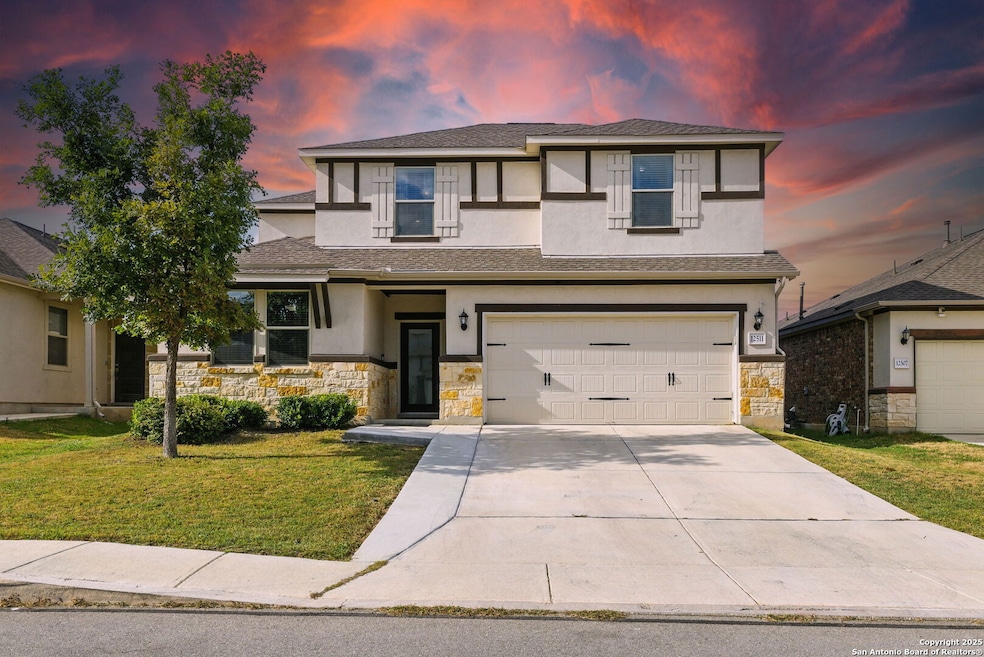12511 Big Valley Creek San Antonio, TX 78254
Estimated payment $2,832/month
Highlights
- Game Room
- Tennis Courts
- Walk-In Pantry
- Community Pool
- Covered Patio or Porch
- Eat-In Kitchen
About This Home
Custom designed two story open-concept home featuring a primary bedroom and a spacious home office on the first floor, with two bedrooms and bonus room upstairs. The kitchen island includes a single-basin sink and dishwasher. A private primary bedroom with bath includes generous storage space, large walk-in shower, double vanity, huge walk in closet. Relax and enjoy a spacious bonus room/ game room. For convenience enjoy a centrally located laundry room found near garage entry, Also relax in the afternoons BBQing under the huge pergola in your large back yard. This home is ideal for all, its location is prime to all entertainment and top rated NorthSide ISD schools. Convenient access to 1604 and 151 which can quickly get you to any location in mins. Neighborhood amenities include two pools and parks 1st @ High Lonesome with a Gym, tennis and pickleball court, basketball court and large playground. 2nd@ Trail dust center also has a pool with park and playground. This community offers extensive walking trails that wind throughout Stillwater Ranch come see what this amazing home and community has to offer! Schedule a tour today!
Home Details
Home Type
- Single Family
Est. Annual Taxes
- $8,021
Year Built
- Built in 2019
Lot Details
- 6,011 Sq Ft Lot
- Level Lot
HOA Fees
- $60 Monthly HOA Fees
Parking
- 2 Car Garage
Home Design
- Brick Exterior Construction
- Slab Foundation
- Composition Roof
- Masonry
- Stucco
Interior Spaces
- 2,392 Sq Ft Home
- Property has 2 Levels
- Ceiling Fan
- Double Pane Windows
- Window Treatments
- Combination Dining and Living Room
- Game Room
- Washer Hookup
Kitchen
- Eat-In Kitchen
- Walk-In Pantry
Flooring
- Carpet
- Ceramic Tile
Bedrooms and Bathrooms
- 3 Bedrooms
Accessible Home Design
- Handicap Shower
- Other Main Level Modifications
- Entry Slope Less Than 1 Foot
- No Carpet
Eco-Friendly Details
- ENERGY STAR Qualified Equipment
Outdoor Features
- Covered Patio or Porch
- Outdoor Storage
Schools
- Folks Middle School
- Harlan High School
Utilities
- Central Heating and Cooling System
- SEER Rated 13-15 Air Conditioning Units
- Heating System Uses Natural Gas
- Programmable Thermostat
Listing and Financial Details
- Legal Lot and Block 36 / 94
- Assessor Parcel Number 044507940360
- Seller Concessions Not Offered
Community Details
Overview
- $395 HOA Transfer Fee
- Still Water Ranch Association
- Built by William Lyon Homes
- Stillwater Ranch Subdivision
- Mandatory home owners association
Amenities
- Community Barbecue Grill
Recreation
- Tennis Courts
- Sport Court
- Community Pool
- Park
- Trails
- Bike Trail
Map
Home Values in the Area
Average Home Value in this Area
Tax History
| Year | Tax Paid | Tax Assessment Tax Assessment Total Assessment is a certain percentage of the fair market value that is determined by local assessors to be the total taxable value of land and additions on the property. | Land | Improvement |
|---|---|---|---|---|
| 2025 | $3,840 | $433,980 | $54,480 | $379,500 |
| 2024 | $3,840 | $400,285 | $52,980 | $355,020 |
| 2023 | $3,840 | $363,895 | $52,980 | $355,020 |
| 2022 | $5,206 | $330,814 | $44,160 | $355,490 |
| 2021 | $5,248 | $300,740 | $40,200 | $260,540 |
| 2020 | $6,049 | $281,260 | $51,120 | $230,140 |
| 2018 | $913 | $41,100 | $41,100 | $0 |
Property History
| Date | Event | Price | Change | Sq Ft Price |
|---|---|---|---|---|
| 09/04/2025 09/04/25 | For Sale | $395,000 | 0.0% | $165 / Sq Ft |
| 08/29/2025 08/29/25 | Off Market | -- | -- | -- |
| 08/24/2025 08/24/25 | For Sale | $395,000 | +40.6% | $165 / Sq Ft |
| 04/06/2020 04/06/20 | Off Market | -- | -- | -- |
| 12/20/2019 12/20/19 | Sold | -- | -- | -- |
| 11/20/2019 11/20/19 | Pending | -- | -- | -- |
| 01/15/2019 01/15/19 | For Sale | $280,860 | -- | $117 / Sq Ft |
Purchase History
| Date | Type | Sale Price | Title Company |
|---|---|---|---|
| Vendors Lien | -- | None Available |
Mortgage History
| Date | Status | Loan Amount | Loan Type |
|---|---|---|---|
| Open | $109,999 | New Conventional |
Source: San Antonio Board of REALTORS®
MLS Number: 1895168
APN: 04450-794-0360
- 12518 Yellowstone Point
- 12606 Big Valley Creek
- 11837 Snowy River
- 11110 Coppola
- 9417 Van Horn
- 14615 Bolinger Mill
- 12455 Diagon Alley
- 9422 Van Horn
- 12516 Peckinpah Trail
- 11590 Sagebrooke Run
- 11518 Sagebrooke Run
- 8811 Trail Dust
- 11722 Hackford
- 11737 Hackford
- 12210 Brucci
- 12206 Brucci
- 8639 Hedford Flats
- 8939 Trail Dust
- 9019 Stillwater Pass
- 12447 Stillwater Creek
- 8711 Bronc Dust
- 12428 Big Valley Creek
- 12614 Big Valley Creek
- 12726 Big Valley Creek
- 14631 Greenfield Mill
- 11012 Coppola
- 11822 Snowy River
- 14628 Bolinger Mill
- 9328 Trestle Creek
- 9847 Sanborn Grist
- 14631 Bolinger Mill
- 8639 Hedford Flats
- 8943 Stillwater Pass
- 9015 Stillwater Pass
- 8707 Shady Mountain
- 8603 Pinto Canyon
- 8030 Bluewater Cove
- 12434 Old Stillwater
- 7949 Cactus Plum Dr
- 12142 Casparis







