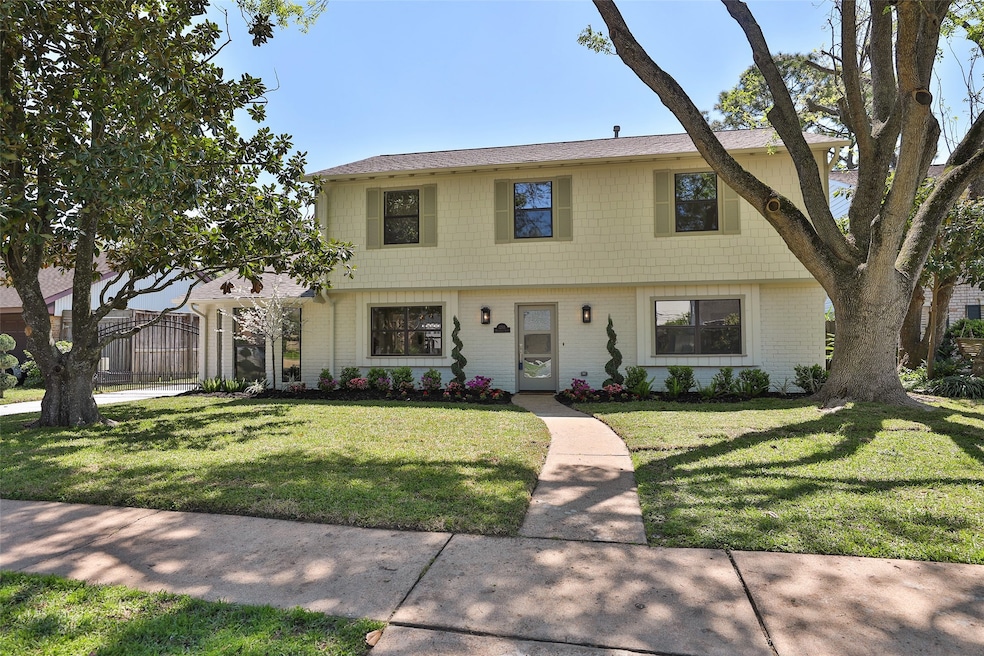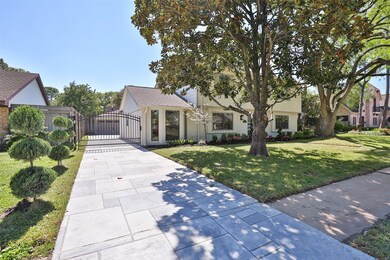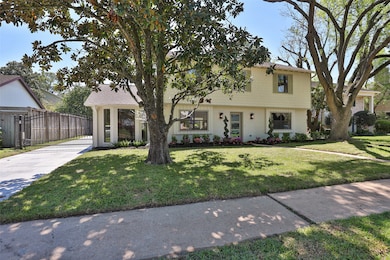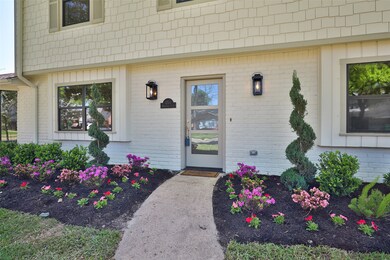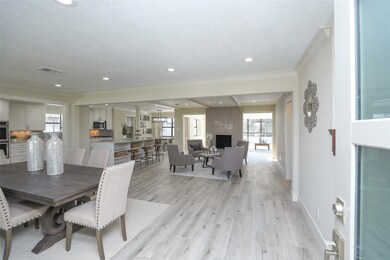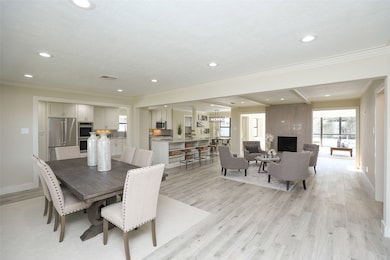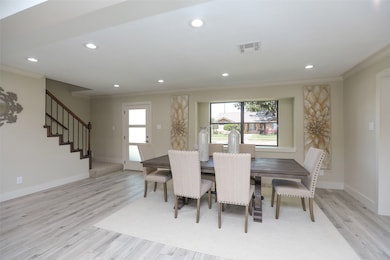
12511 Mooredale Ln Houston, TX 77024
Memorial City NeighborhoodEstimated payment $8,150/month
Highlights
- Heated In Ground Pool
- Deck
- Outdoor Kitchen
- Bunker Hill Elementary School Rated A
- Traditional Architecture
- High Ceiling
About This Home
Cul-De-Sac location in exclusive Memorial Meadows Subdivision! Lovely traditional 5 bedrooms; 2.5 bathrooms home in the heart of Memorial.Beautifully and completely remodeled.Heated Swimming pool and Spa/Hot Tub addition in fully fenced backyard.Impressive open main living area.Huge kitchen with an incredible island/breakfast bar;all high end Kitchen Aid appliances.Quartzite Countertops in kitchen and bathrooms, and backsplash.Adjacent to kitchen includes formal dining and breakfast areas as well.Light filled living area with Sky lights in family room w/French doors to outdoor deck w/summer kitchen.Large Master Suite downstairs.New roof and A/C unit. New freshly painting, and with new carpet in Bedrooms.New wood stair. Gated driveway.Walk distance to Memorial City Mall and Medical Complex.Conveniently located close to City Centre; Downtown; Beltway 8 and I-10.Zoned to some of the best SBISD Schools, with highly acclaimed Bunker Hill Elementary, Memorial Middle, and Memorial High School
Home Details
Home Type
- Single Family
Est. Annual Taxes
- $18,713
Year Built
- Built in 1965
Lot Details
- 7,788 Sq Ft Lot
- Cul-De-Sac
- Back Yard Fenced
- Sprinkler System
HOA Fees
- $15 Monthly HOA Fees
Parking
- 2 Car Garage
Home Design
- Traditional Architecture
- Brick Exterior Construction
- Slab Foundation
- Composition Roof
- Cement Siding
Interior Spaces
- 3,587 Sq Ft Home
- 2-Story Property
- High Ceiling
- Ceiling Fan
- Free Standing Fireplace
- Family Room
- Living Room
- Open Floorplan
- Utility Room
- Washer Hookup
Kitchen
- Double Convection Oven
- Gas Cooktop
- Microwave
- Dishwasher
- Quartz Countertops
- Disposal
Flooring
- Carpet
- Tile
Bedrooms and Bathrooms
- 5 Bedrooms
- Double Vanity
Home Security
- Security Gate
- Fire and Smoke Detector
Eco-Friendly Details
- ENERGY STAR Qualified Appliances
- Energy-Efficient Windows with Low Emissivity
- Energy-Efficient Lighting
- Energy-Efficient Insulation
- Energy-Efficient Thermostat
- Ventilation
Pool
- Heated In Ground Pool
- Gunite Pool
- Spa
Outdoor Features
- Deck
- Patio
- Outdoor Kitchen
Schools
- Bunker Hill Elementary School
- Memorial Middle School
- Memorial High School
Utilities
- Central Heating and Cooling System
- Heating System Uses Gas
- Programmable Thermostat
Community Details
- Memorial Meadows Civic Association, Phone Number (281) 706-8982
- Memorial Meadows Subdivision
Listing and Financial Details
- Exclusions: Refrigerator in kitchen
Map
Home Values in the Area
Average Home Value in this Area
Tax History
| Year | Tax Paid | Tax Assessment Tax Assessment Total Assessment is a certain percentage of the fair market value that is determined by local assessors to be the total taxable value of land and additions on the property. | Land | Improvement |
|---|---|---|---|---|
| 2024 | $16,686 | $769,000 | $605,320 | $163,680 |
| 2023 | $16,686 | $769,000 | $605,320 | $163,680 |
| 2022 | $17,685 | $756,447 | $529,655 | $226,792 |
| 2021 | $16,602 | $680,000 | $491,823 | $188,177 |
| 2020 | $18,541 | $740,001 | $491,823 | $248,178 |
| 2019 | $17,752 | $678,065 | $491,823 | $186,242 |
| 2018 | $6,996 | $714,795 | $453,990 | $260,805 |
| 2017 | $18,700 | $714,795 | $453,990 | $260,805 |
| 2016 | $18,700 | $714,795 | $453,990 | $260,805 |
| 2015 | $13,753 | $714,795 | $453,990 | $260,805 |
| 2014 | $13,753 | $655,710 | $378,325 | $277,385 |
Property History
| Date | Event | Price | Change | Sq Ft Price |
|---|---|---|---|---|
| 07/16/2025 07/16/25 | Pending | -- | -- | -- |
| 05/09/2025 05/09/25 | For Sale | $1,187,200 | 0.0% | $331 / Sq Ft |
| 12/31/2020 12/31/20 | Rented | $5,250 | -4.5% | -- |
| 12/01/2020 12/01/20 | Under Contract | -- | -- | -- |
| 10/14/2020 10/14/20 | For Rent | $5,500 | -- | -- |
Purchase History
| Date | Type | Sale Price | Title Company |
|---|---|---|---|
| Warranty Deed | -- | Infinity Title | |
| Vendors Lien | -- | Infinity Title Company | |
| Warranty Deed | -- | Chicago Title Insurance Co | |
| Warranty Deed | -- | Charter Title Company |
Mortgage History
| Date | Status | Loan Amount | Loan Type |
|---|---|---|---|
| Open | $749,700 | New Conventional | |
| Previous Owner | $666,900 | Commercial | |
| Previous Owner | $520,000 | Adjustable Rate Mortgage/ARM | |
| Previous Owner | $126,000 | Unknown | |
| Previous Owner | $140,100 | No Value Available |
Similar Homes in the area
Source: Houston Association of REALTORS®
MLS Number: 14851144
APN: 0950500000008
- 12450 Mooremeadow Ln
- 12503 Barryknoll Ln
- 12619 Trail Hollow Dr
- 12518 Woodthorpe Ln
- 12327 Pinerock Ln
- 12302 Queensbury Ln
- 626 Attingham Dr
- 12310 Woodthorpe Ln
- 00003 Memorial Way
- 515 Tallowood Rd Unit 61
- 515 Tallowood Rd Unit 49
- 515 Tallowood Rd Unit 9
- 12118 Queensbury Ln
- 12710 Pebblebrook Dr
- 12411 Broken Bough Dr
- 12422 Cobblestone Dr
- 450 Tallowood Rd
- 10070 Cedardale Dr
- 10214 Brooktree Dr
- 12602 Overcup Dr
