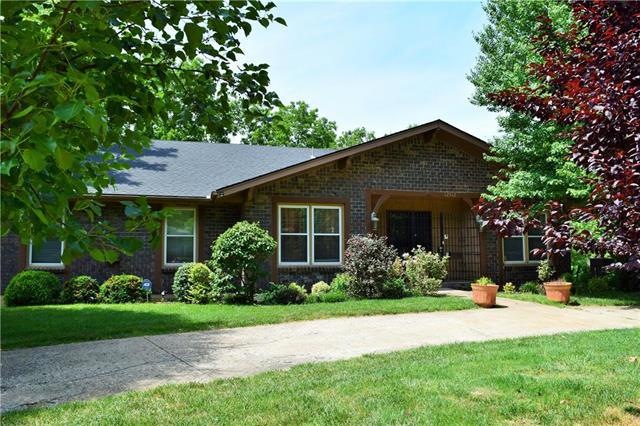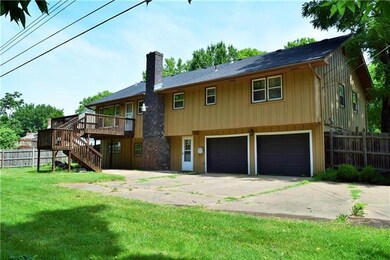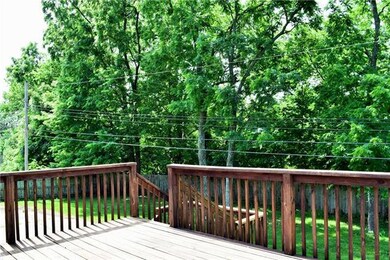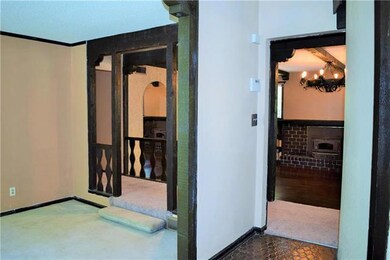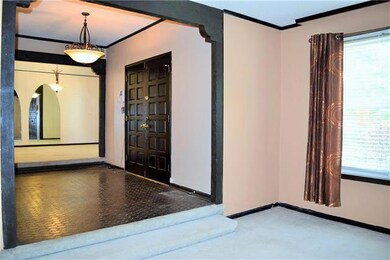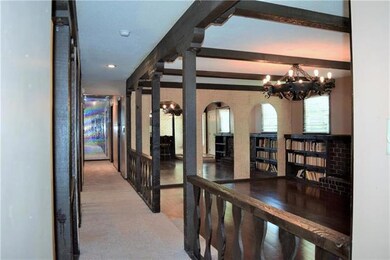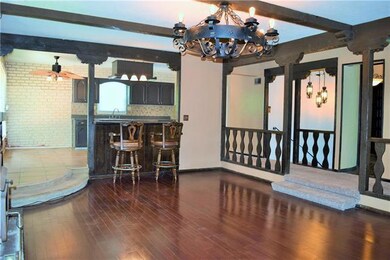
12512 Askew St Grandview, MO 64030
Estimated Value: $284,000 - $333,000
Highlights
- Wood Burning Stove
- Vaulted Ceiling
- Granite Countertops
- Family Room with Fireplace
- Ranch Style House
- Formal Dining Room
About This Home
As of July 2017Back on Market!!! No fault of seller. Rustic Ranch w/gated, dbl entry doors! Solid 5BR/3BA home w/unique features including LL walk-out basement leading to huge fenced yard that backs up to greenspace. Priced $25K BELOW to have room for updates. Less than $60 per sq ft. Dark, rustic beams, spacious GR w/wood burning insert. Walks out to deck and flows into huge eat-in kitchen. LR closet on main level, formal DR, add'l LR/office, and spiral staircase to the LL FR that opens to a backyard patio and garage. Must See! Large LL includes 2 add'l bedrooms, 3rd full bath, a wet bar/2nd kitchen, and is spacious enough to be a wonderful mother-in-law suite or great rental space. Double LL rear-entry garages are 29' deep. There's also lots of storage space. Upper deck and lower patio great for entertaining.
Last Agent to Sell the Property
Keller Williams Southland License #2011041641 Listed on: 02/24/2017

Last Buyer's Agent
Karen Koenig
Heritage Realty License #2006036726
Home Details
Home Type
- Single Family
Est. Annual Taxes
- $2,430
Year Built
- Built in 1969
Lot Details
- Privacy Fence
- Wood Fence
Parking
- 2 Car Attached Garage
- Rear-Facing Garage
Home Design
- Ranch Style House
- Traditional Architecture
- Brick Frame
- Composition Roof
- Board and Batten Siding
Interior Spaces
- Wet Bar: Carpet, Shades/Blinds, Ceramic Tiles, Separate Shower And Tub, Fireplace, Shower Over Tub, Kitchen Island, Laminate Counters
- Built-In Features: Carpet, Shades/Blinds, Ceramic Tiles, Separate Shower And Tub, Fireplace, Shower Over Tub, Kitchen Island, Laminate Counters
- Vaulted Ceiling
- Ceiling Fan: Carpet, Shades/Blinds, Ceramic Tiles, Separate Shower And Tub, Fireplace, Shower Over Tub, Kitchen Island, Laminate Counters
- Skylights
- Wood Burning Stove
- Self Contained Fireplace Unit Or Insert
- Gas Fireplace
- Thermal Windows
- Shades
- Plantation Shutters
- Drapes & Rods
- Family Room with Fireplace
- 2 Fireplaces
- Great Room with Fireplace
- Family Room Downstairs
- Formal Dining Room
- Laundry in Kitchen
Kitchen
- Eat-In Kitchen
- Built-In Range
- Dishwasher
- Kitchen Island
- Granite Countertops
- Laminate Countertops
- Disposal
Flooring
- Wall to Wall Carpet
- Linoleum
- Laminate
- Stone
- Ceramic Tile
- Luxury Vinyl Plank Tile
- Luxury Vinyl Tile
Bedrooms and Bathrooms
- 5 Bedrooms
- Cedar Closet: Carpet, Shades/Blinds, Ceramic Tiles, Separate Shower And Tub, Fireplace, Shower Over Tub, Kitchen Island, Laminate Counters
- Walk-In Closet: Carpet, Shades/Blinds, Ceramic Tiles, Separate Shower And Tub, Fireplace, Shower Over Tub, Kitchen Island, Laminate Counters
- 3 Full Bathrooms
- Double Vanity
- Bathtub with Shower
Finished Basement
- Walk-Out Basement
- Bedroom in Basement
- Natural lighting in basement
Outdoor Features
- Enclosed patio or porch
Utilities
- Central Air
- Heating System Uses Natural Gas
Community Details
- Valley View Estates Subdivision
Listing and Financial Details
- Exclusions: Chimney
- Assessor Parcel Number 64-910-08-23-00-0-00-000
Ownership History
Purchase Details
Home Financials for this Owner
Home Financials are based on the most recent Mortgage that was taken out on this home.Purchase Details
Home Financials for this Owner
Home Financials are based on the most recent Mortgage that was taken out on this home.Purchase Details
Similar Homes in the area
Home Values in the Area
Average Home Value in this Area
Purchase History
| Date | Buyer | Sale Price | Title Company |
|---|---|---|---|
| Wright Theresa A | -- | None Listed On Document | |
| Wright Theresa A | -- | Continental Title | |
| Barbee Edna M | -- | -- |
Mortgage History
| Date | Status | Borrower | Loan Amount |
|---|---|---|---|
| Open | Wright Theresa A | $248,000 | |
| Previous Owner | Wright Theresa A | $62,000 | |
| Previous Owner | Wright Theresa A | $161,025 |
Property History
| Date | Event | Price | Change | Sq Ft Price |
|---|---|---|---|---|
| 07/24/2017 07/24/17 | Sold | -- | -- | -- |
| 07/04/2017 07/04/17 | Pending | -- | -- | -- |
| 02/24/2017 02/24/17 | For Sale | $179,900 | -- | $55 / Sq Ft |
Tax History Compared to Growth
Tax History
| Year | Tax Paid | Tax Assessment Tax Assessment Total Assessment is a certain percentage of the fair market value that is determined by local assessors to be the total taxable value of land and additions on the property. | Land | Improvement |
|---|---|---|---|---|
| 2024 | $3,245 | $39,900 | $5,419 | $34,481 |
| 2023 | $3,189 | $39,900 | $4,995 | $34,905 |
| 2022 | $3,165 | $36,860 | $3,925 | $32,935 |
| 2021 | $3,162 | $36,860 | $3,925 | $32,935 |
| 2020 | $2,717 | $33,550 | $3,925 | $29,625 |
| 2019 | $2,620 | $33,550 | $3,925 | $29,625 |
| 2018 | $2,451 | $29,199 | $3,416 | $25,783 |
| 2017 | $2,451 | $29,199 | $3,416 | $25,783 |
| 2016 | $2,440 | $28,468 | $3,385 | $25,083 |
| 2014 | $2,426 | $27,910 | $3,319 | $24,591 |
Agents Affiliated with this Home
-
Theresa Ziegler

Seller's Agent in 2017
Theresa Ziegler
Keller Williams Southland
(816) 331-2323
19 in this area
45 Total Sales
-
K
Buyer's Agent in 2017
Karen Koenig
Heritage Realty
Map
Source: Heartland MLS
MLS Number: 2031253
APN: 64-910-08-23-00-0-00-000
- 12424 Valley Brook Dr
- 12631 Fountain Lake Cir
- 4100 Duck Rd
- 12309 Askew St
- 12418 3rd St
- 12298 Doctor Greaves Rd
- 4305 Doctor Greaves Rd
- 12805 8th St
- 2900 E 119th St
- 13019 5th St
- 504 Pinkston St
- 1202 Duck Rd
- 2200 E 126th St
- 1402 Goode Ave
- 1208 Jones Ave
- 4811 Martha Truman Rd
- 1313 Skyline Dr
- 2105 E 129th St
- 13205 8th St
- 12707 Michigan Ave
- 12512 Askew St
- 12514 Askew St
- 12510 Askew St
- 12516 Askew St
- 12511 Askew St
- 12509 Askew St
- 12508 Askew St
- 12513 Askew St
- 12518 Askew St
- 12507 Askew St
- 12515 Askew Dr
- 12506 Askew St
- 12515 Askew St
- 12520 Askew St
- 12505 Askew St
- 12517 Askew St
- 12418 Monroe Ave
- 12504 Askew St
- 12414 Monroe Ave
- 12416 Monroe Ave
