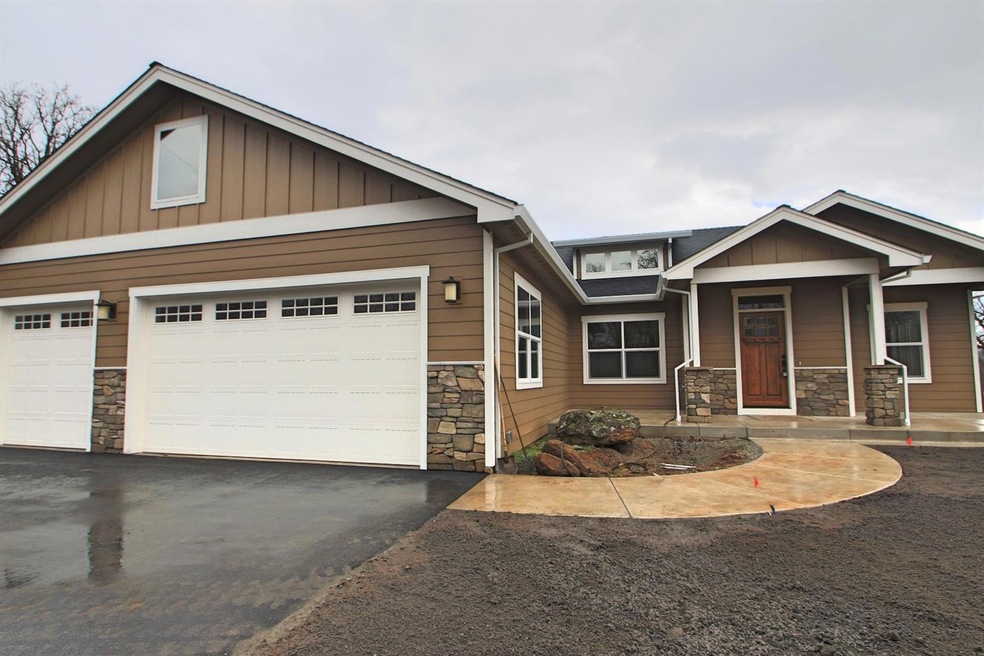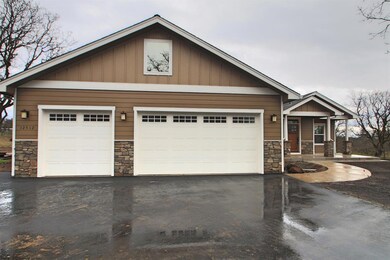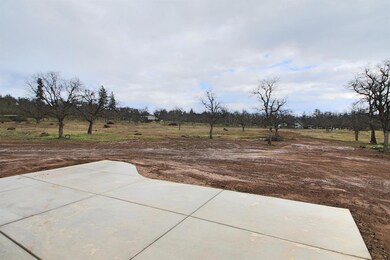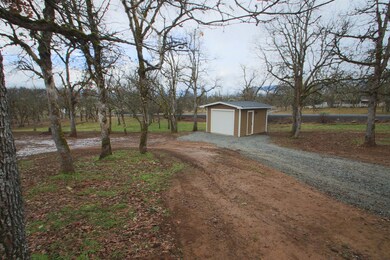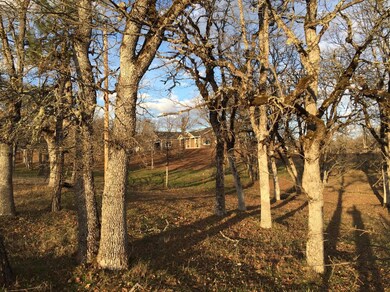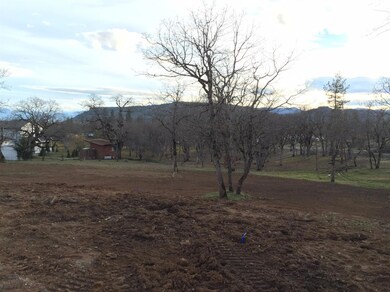
12512 Duggan Rd Central Point, OR 97502
Highlights
- RV Access or Parking
- Territorial View
- Wood Flooring
- Contemporary Architecture
- Vaulted Ceiling
- Double Pane Windows
About This Home
As of May 2017New Construction Elegant Country living with beautiful views and wonderful acreage and a setting perfect for relaxation. Just completed quality construction one story open floor plan sure to impress at every turn. Vaulted and coffered ceilings. spacious kitchen with generous island and oversized pantry. Granite countertops and upgrades everywhere. Beautiful engineered hardwood floors lead you to 4 large bedrooms (one perfect for an office) with peaceful and scenic views at every window. This property boasts a master bathroom, master bath and his/hers walk-in closet most of us only dream of. Huge 3 car garage with plywood sheeting in the attic for additional storage. New well (strong 6gpm), new septic. This home is all about location, with privacy, beauty, nature and peace abounding. Finishing touches still in process are a black iron electric entry gate, a rock water feature and 3/4- to be spread to enlarge parking area. Owner is a licensed Oregon Real Estate Broker.
Last Agent to Sell the Property
American Home & Land, Inc. License #951200147 Listed on: 03/09/2017
Last Buyer's Agent
Mike O'grady
Home Details
Home Type
- Single Family
Est. Annual Taxes
- $1,592
Year Built
- Built in 2017
Lot Details
- 4.83 Acre Lot
- Property is zoned EFU, EFU
Parking
- 3 Car Garage
- RV Access or Parking
Home Design
- Contemporary Architecture
- Frame Construction
- Composition Roof
- Concrete Siding
Interior Spaces
- 2,260 Sq Ft Home
- 1-Story Property
- Vaulted Ceiling
- Double Pane Windows
- Vinyl Clad Windows
- Territorial Views
Kitchen
- <<OvenToken>>
- Range<<rangeHoodToken>>
- Dishwasher
- Kitchen Island
- Disposal
Flooring
- Wood
- Carpet
- Tile
Bedrooms and Bathrooms
- 4 Bedrooms
- Walk-In Closet
- 2 Full Bathrooms
Outdoor Features
- Patio
- Shed
Utilities
- Forced Air Heating and Cooling System
- Well
- Septic Tank
Listing and Financial Details
- Assessor Parcel Number 10156986
Ownership History
Purchase Details
Purchase Details
Home Financials for this Owner
Home Financials are based on the most recent Mortgage that was taken out on this home.Purchase Details
Home Financials for this Owner
Home Financials are based on the most recent Mortgage that was taken out on this home.Purchase Details
Home Financials for this Owner
Home Financials are based on the most recent Mortgage that was taken out on this home.Similar Homes in the area
Home Values in the Area
Average Home Value in this Area
Purchase History
| Date | Type | Sale Price | Title Company |
|---|---|---|---|
| Interfamily Deed Transfer | -- | None Available | |
| Warranty Deed | $547,000 | First American | |
| Bargain Sale Deed | -- | First American | |
| Personal Reps Deed | $130,000 | Ticor Title |
Mortgage History
| Date | Status | Loan Amount | Loan Type |
|---|---|---|---|
| Open | $368,000 | New Conventional | |
| Previous Owner | $50,000 | Unknown |
Property History
| Date | Event | Price | Change | Sq Ft Price |
|---|---|---|---|---|
| 05/08/2017 05/08/17 | Sold | $547,000 | 0.0% | $242 / Sq Ft |
| 03/13/2017 03/13/17 | Pending | -- | -- | -- |
| 02/10/2017 02/10/17 | For Sale | $547,000 | +320.8% | $242 / Sq Ft |
| 02/17/2016 02/17/16 | Sold | $130,000 | -3.6% | $112 / Sq Ft |
| 01/29/2016 01/29/16 | Pending | -- | -- | -- |
| 01/28/2016 01/28/16 | For Sale | $134,900 | -- | $116 / Sq Ft |
Tax History Compared to Growth
Tax History
| Year | Tax Paid | Tax Assessment Tax Assessment Total Assessment is a certain percentage of the fair market value that is determined by local assessors to be the total taxable value of land and additions on the property. | Land | Improvement |
|---|---|---|---|---|
| 2025 | $5,633 | $464,350 | $115,260 | $349,090 |
| 2024 | $5,633 | $450,830 | $111,900 | $338,930 |
| 2023 | $5,447 | $437,700 | $108,640 | $329,060 |
| 2022 | $5,334 | $437,700 | $108,640 | $329,060 |
| 2021 | $5,184 | $424,960 | $105,480 | $319,480 |
| 2020 | $5,035 | $412,590 | $102,410 | $310,180 |
| 2019 | $4,921 | $388,920 | $96,540 | $292,380 |
| 2018 | $4,339 | $314,730 | $87,990 | $226,740 |
| 2017 | $3,895 | $314,730 | $87,990 | $226,740 |
| 2016 | $1,592 | $121,820 | $82,950 | $38,870 |
| 2015 | $1,536 | $121,820 | $82,950 | $38,870 |
| 2014 | $1,501 | $114,840 | $78,200 | $36,640 |
Agents Affiliated with this Home
-
Trent Nistler
T
Seller's Agent in 2017
Trent Nistler
American Home & Land, Inc.
(541) 821-5270
-
M
Buyer's Agent in 2017
Mike O'grady
-
Kathrine Henry

Seller's Agent in 2016
Kathrine Henry
RE/MAX
(541) 618-5309
105 Total Sales
Map
Source: Oregon Datashare
MLS Number: 102973398
APN: 10156986
- 250 Robleda Dr
- 396 Crossway Dr
- 595 Rock Creek Rd
- 0 Duggan Rd Unit 220198974
- 207 Crossway Dr
- 11515 Michael Rd
- 1427 Oregon 234
- 13794 Perry Rd
- 10695 Kildee Ave
- 5943 Oregon 234
- 10695 Killdee Ave
- 13007 Perry Rd
- 6617 Dodge Rd
- 11300 Meadows Rd
- 11100 Meadows Rd
- 10115 Ramsey Rd
- 14853 Antioch Rd
- 5067 Dodge Rd
- 5068 Dodge Rd
- 12202 Antioch Rd
