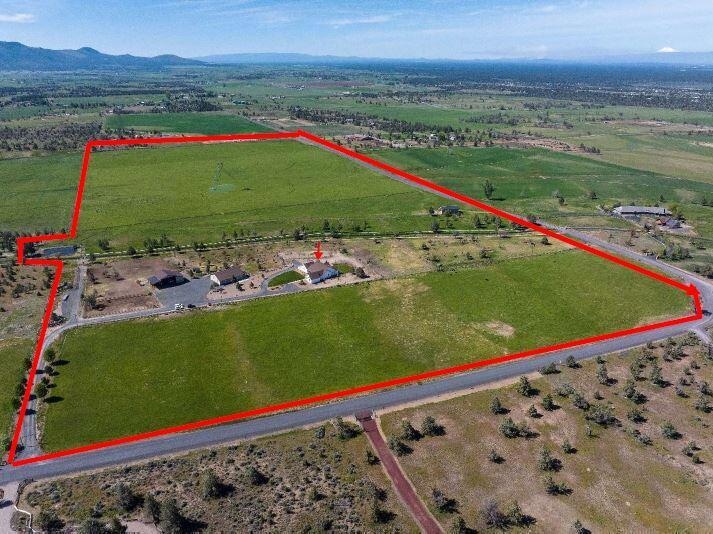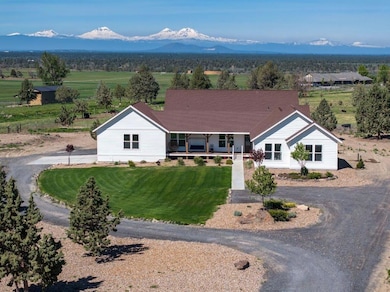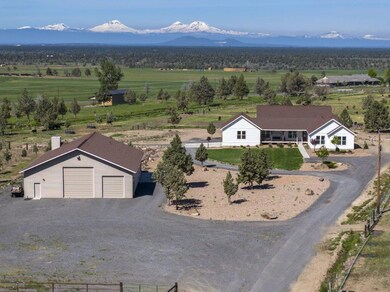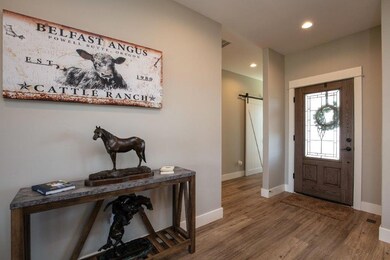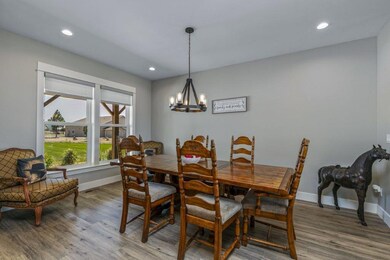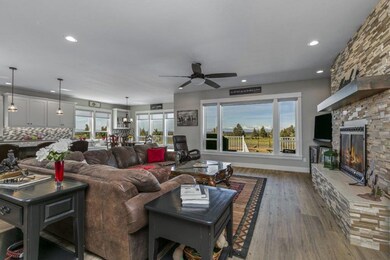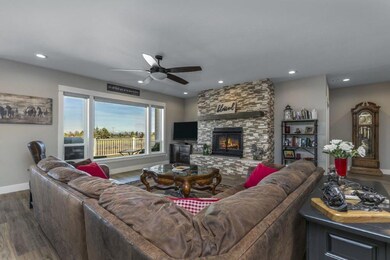12512 SW Cornett Loop Powell Butte, OR 97753
Estimated payment $12,146/month
Highlights
- Accessory Dwelling Unit (ADU)
- Horse Property
- Home fronts a pond
- Barn
- Horse Stalls
- RV Garage
About This Home
Situated on 94.69 acres this property is well laid out & turnkey. Enjoy stunning views of the Cascade Mountains & Smith Rock from this custom home featuring an open floor plan perfect for comfortable living. Inside is a formal dining room, great room with fireplace & a sunny breakfast nook. A chef's dream kitchen boasts a 10-foot island, quartz countertops, 6-burner propane stove, double ovens, a walk-in pantry & ample cabinetry. The primary suite is a true retreat with a soaking tub, oversized tiled shower & dual vanities. Two additional bedrooms provide plenty of space while the dedicated office/media room offers flexible functionality. An oversized laundry room impresses with extensive cabinetry & storage.Other features include a 2,880 sqft insulated shop with guest quarters, RV hookup, two hay barns, pipe corrals, 79 acres of COI water rights, two GPS-guided pivots & a large pond.With a prime location and exceptional amenities this is a top-tier property ready for its next chapter
Home Details
Home Type
- Single Family
Est. Annual Taxes
- $5,442
Year Built
- Built in 2019
Lot Details
- 94.69 Acre Lot
- Home fronts a pond
- No Units Located Below
- Fenced
- Drip System Landscaping
- Corner Lot
- Level Lot
- Front and Back Yard Sprinklers
- Property is zoned Efu3; Exclusive Farm Use, Efu3; Exclusive Farm Use
Parking
- 2 Car Garage
- Second Garage
- Garage Door Opener
- Gravel Driveway
- Gated Parking
- RV Garage
Property Views
- Panoramic
- Mountain
Home Design
- Ranch Style House
- Traditional Architecture
- Stem Wall Foundation
- Frame Construction
- Composition Roof
Interior Spaces
- 3,827 Sq Ft Home
- Open Floorplan
- Built-In Features
- Vaulted Ceiling
- Ceiling Fan
- Propane Fireplace
- Double Pane Windows
- Vinyl Clad Windows
- Mud Room
- Great Room with Fireplace
- Dining Room
- Home Office
Kitchen
- Breakfast Area or Nook
- Eat-In Kitchen
- Breakfast Bar
- Walk-In Pantry
- Double Oven
- Range with Range Hood
- Microwave
- Dishwasher
- Kitchen Island
- Solid Surface Countertops
- Disposal
Flooring
- Engineered Wood
- Carpet
- Tile
Bedrooms and Bathrooms
- 3 Bedrooms
- Linen Closet
- Walk-In Closet
- Double Vanity
- Soaking Tub
- Bathtub with Shower
- Bathtub Includes Tile Surround
Laundry
- Laundry Room
- Washer
Home Security
- Carbon Monoxide Detectors
- Fire and Smoke Detector
Eco-Friendly Details
- Sprinklers on Timer
Outdoor Features
- Horse Property
- Deck
- Patio
- Separate Outdoor Workshop
- Shed
- Storage Shed
Additional Homes
- Accessory Dwelling Unit (ADU)
- 640 SF Accessory Dwelling Unit
Schools
- Crooked River Elementary School
- Crook County Middle School
- Crook County High School
Farming
- Barn
- 80 Irrigated Acres
- Pasture
Horse Facilities and Amenities
- Horse Stalls
- Corral
Utilities
- Forced Air Heating and Cooling System
- Heating System Uses Propane
- Heat Pump System
- Irrigation Water Rights
- Well
- Tankless Water Heater
- Water Purifier
- Capping Fill
- Septic Tank
- Phone Available
Community Details
- No Home Owners Association
Listing and Financial Details
- Tax Lot 00201
- Assessor Parcel Number 492
Map
Home Values in the Area
Average Home Value in this Area
Tax History
| Year | Tax Paid | Tax Assessment Tax Assessment Total Assessment is a certain percentage of the fair market value that is determined by local assessors to be the total taxable value of land and additions on the property. | Land | Improvement |
|---|---|---|---|---|
| 2025 | $5,574 | $458,829 | -- | -- |
| 2024 | $5,442 | $445,592 | -- | -- |
| 2023 | $5,256 | $432,736 | $0 | $0 |
| 2022 | $5,093 | $420,190 | $0 | $0 |
| 2021 | $5,094 | $408,080 | $0 | $0 |
| 2020 | $4,955 | $396,336 | $0 | $0 |
| 2019 | $2,530 | $146,684 | $0 | $0 |
| 2018 | $1,829 | $146,684 | $0 | $0 |
| 2017 | $1,873 | $148,021 | $0 | $0 |
| 2016 | $1,787 | $139,573 | $0 | $0 |
| 2015 | $1,709 | $139,573 | $0 | $0 |
| 2013 | -- | $114,465 | $0 | $0 |
Property History
| Date | Event | Price | List to Sale | Price per Sq Ft |
|---|---|---|---|---|
| 11/10/2025 11/10/25 | Pending | -- | -- | -- |
| 11/05/2025 11/05/25 | Off Market | $2,225,000 | -- | -- |
| 06/10/2025 06/10/25 | Price Changed | $2,225,000 | -3.3% | $581 / Sq Ft |
| 04/18/2025 04/18/25 | For Sale | $2,300,000 | -- | $601 / Sq Ft |
Purchase History
| Date | Type | Sale Price | Title Company |
|---|---|---|---|
| Bargain Sale Deed | -- | -- | |
| Bargain Sale Deed | -- | Deschutes County Title Co | |
| Special Warranty Deed | $425,000 | Amerititle | |
| Contract Of Sale | $425,000 | Amerititle | |
| Bargain Sale Deed | -- | None Available | |
| Interfamily Deed Transfer | -- | None Available | |
| Warranty Deed | $675,000 | Amerititle | |
| Warranty Deed | $440,000 | Amertitle |
Mortgage History
| Date | Status | Loan Amount | Loan Type |
|---|---|---|---|
| Previous Owner | $717,000 | Construction |
Source: Oregon Datashare
MLS Number: 220199863
APN: 000492
- 0 NW Mcdaniel Rd
- 0 NW Hwy Unit 220204519
- NW Oneil (Tl 105) Hwy
- 502 SW Bent Loop
- 165 SW Bent Loop
- 12855 SW Ayres Ln
- 15333 NW Oneil Hwy
- 1164 SW Parrish Ln
- 1814 Remington Ranch Dr
- 0 Parrish Ln Unit 597528286
- 3068 SW Reif Rd
- 11311 SW Fleming Rd
- 10934 SW Fleming Rd
- 8790 NW Campbell Ranch Rd
- 0 SW Parrish Ln Unit 416136612
- 1613 NW Pinecrest Dr
- 0 NW Pinecrest Dr Unit 9 220208720
- 0 NW Pinecrest Dr Unit 4 220208722
- 0 NW Pinecrest Dr Unit 3 220208717
- 0 NW Pinecrest Dr Unit 7 220208721
