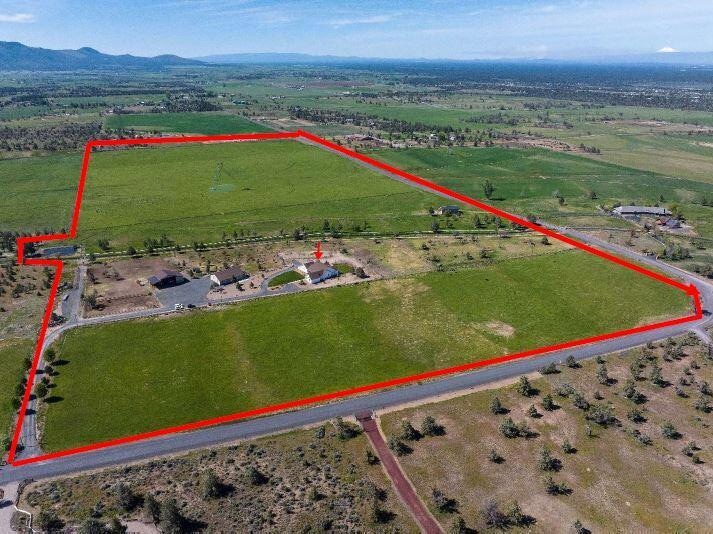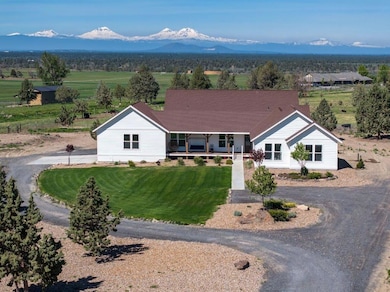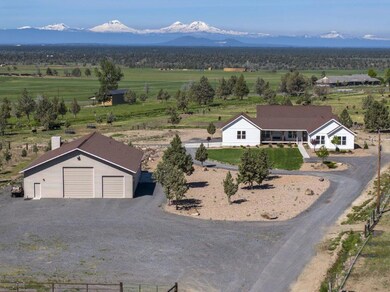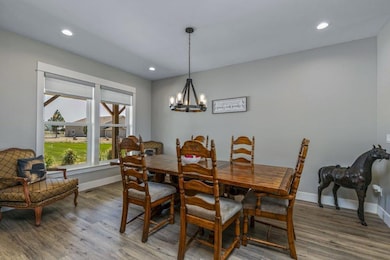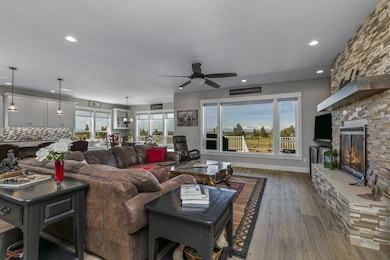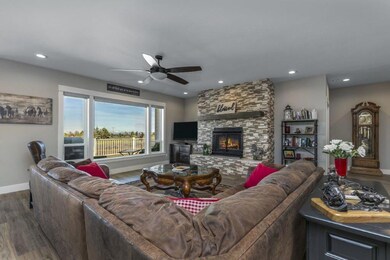
12512 SW Cornett Loop Powell Butte, OR 97753
Estimated payment $12,765/month
Highlights
- Accessory Dwelling Unit (ADU)
- Horse Property
- Home fronts a pond
- Barn
- Horse Stalls
- RV Garage
About This Home
Situated on 94.69 acres this farm is well laid out and turnkey. With stunning Cascade Mountain and Smith Rock views this custom home offers an open floor plan and comfortable spacious living. Step inside and you will find a formal dining room, a great room with a fireplace, large breakfast nook complete with a window seat and a kitchen that is a delight with its 10 ft island, quartz countertops, 6 burner propane stove, double ovens, pantry and an abundance of cabinets. The primary suite has a soaking tub, oversized tile shower and double vanities and there are two secondary bedrooms. You'll also find an office/media room offering great space and a laundry room that will amaze you with its size, cabinets and storage. 2880 sqft insulated shop with guest quarters, RV hookups, 2 hay barns, pipe alleyways/corrals. 79 acres of COI water rights, 2 gps pivots, pods for front field & a large pond. Excellent location, great set-up and a first-rate farm. Currently in pasture & cattle grazing.
Property Details
Property Type
- Other
Est. Annual Taxes
- $5,442
Year Built
- Built in 2019
Lot Details
- 94.69 Acre Lot
- Home fronts a pond
- Cross Fenced
- Wood Fence
- Perimeter Fence
- Drip System Landscaping
- Corner Lot
- Level Lot
- Front and Back Yard Sprinklers
- Property is zoned Efu3; Exclusive Farm Use, Efu3; Exclusive Farm Use
Parking
- 2 Car Garage
- Second Garage
- Garage Door Opener
- RV Garage
Property Views
- Panoramic
- Mountain
Home Design
- Ranch Style House
- Traditional Architecture
- Ranch Property
- Farm
- Stem Wall Foundation
- Frame Construction
- Composition Roof
Interior Spaces
- 3,827 Sq Ft Home
- Open Floorplan
- Built-In Features
- Vaulted Ceiling
- Ceiling Fan
- Double Pane Windows
- Vinyl Clad Windows
- Mud Room
- Great Room
- Dining Room
- Home Office
Kitchen
- Breakfast Area or Nook
- Eat-In Kitchen
- Breakfast Bar
- Double Oven
- Range with Range Hood
- Microwave
- Dishwasher
- Kitchen Island
- Solid Surface Countertops
- Disposal
Flooring
- Engineered Wood
- Carpet
- Tile
Bedrooms and Bathrooms
- 3 Bedrooms
- Linen Closet
- Walk-In Closet
- Double Vanity
- Soaking Tub
- Bathtub with Shower
- Bathtub Includes Tile Surround
Laundry
- Laundry Room
- Washer
Home Security
- Carbon Monoxide Detectors
- Fire and Smoke Detector
Eco-Friendly Details
- Sprinklers on Timer
Outdoor Features
- Horse Property
- Deck
- Covered patio or porch
- Separate Outdoor Workshop
- Outdoor Storage
- Storage Shed
Additional Homes
- Accessory Dwelling Unit (ADU)
- 640 SF Accessory Dwelling Unit
Schools
- Crook County Middle School
- Crook County High School
Farming
- Barn
- Pasture
Horse Facilities and Amenities
- Horse Stalls
- Corral
Utilities
- Forced Air Heating and Cooling System
- Heat Pump System
- Irrigation Water Rights
- Well
- Tankless Water Heater
- Water Purifier
- Capping Fill
- Fuel Tank
- Septic Needed
- Phone Available
Listing and Financial Details
- Tax Lot 00201
- Assessor Parcel Number 492
Map
Home Values in the Area
Average Home Value in this Area
Tax History
| Year | Tax Paid | Tax Assessment Tax Assessment Total Assessment is a certain percentage of the fair market value that is determined by local assessors to be the total taxable value of land and additions on the property. | Land | Improvement |
|---|---|---|---|---|
| 2024 | $5,442 | $445,592 | -- | -- |
| 2023 | $5,256 | $432,736 | $0 | $0 |
| 2022 | $5,093 | $420,190 | $0 | $0 |
| 2021 | $5,094 | $408,080 | $0 | $0 |
| 2020 | $4,955 | $396,336 | $0 | $0 |
| 2019 | $2,530 | $146,684 | $0 | $0 |
| 2018 | $1,829 | $146,684 | $0 | $0 |
| 2017 | $1,873 | $148,021 | $0 | $0 |
| 2016 | $1,787 | $139,573 | $0 | $0 |
| 2015 | $1,709 | $139,573 | $0 | $0 |
| 2013 | -- | $114,465 | $0 | $0 |
Property History
| Date | Event | Price | Change | Sq Ft Price |
|---|---|---|---|---|
| 06/10/2025 06/10/25 | Price Changed | $2,225,000 | -3.3% | $581 / Sq Ft |
| 04/18/2025 04/18/25 | For Sale | $2,300,000 | -- | $601 / Sq Ft |
Purchase History
| Date | Type | Sale Price | Title Company |
|---|---|---|---|
| Bargain Sale Deed | -- | -- | |
| Bargain Sale Deed | -- | Deschutes County Title Co | |
| Special Warranty Deed | $425,000 | Amerititle | |
| Contract Of Sale | $425,000 | Amerititle | |
| Bargain Sale Deed | -- | None Available | |
| Interfamily Deed Transfer | -- | None Available | |
| Warranty Deed | $675,000 | Amerititle | |
| Warranty Deed | $440,000 | Amertitle |
Mortgage History
| Date | Status | Loan Amount | Loan Type |
|---|---|---|---|
| Previous Owner | $717,000 | Construction | |
| Previous Owner | $291,000 | Stand Alone Refi Refinance Of Original Loan |
Similar Homes in Powell Butte, OR
Source: Oregon Datashare
MLS Number: 220199865
APN: 000492
- 0 NW Mcdaniel Rd
- 0 NW Hwy Unit 220204519
- 524 SW Bent Loop
- 2441 SW Minson Rd
- 107 NW Meyers Butte Rd
- 12855 SW Ayres Ln
- 1164 SW Parrish Ln
- 1814 Remington Ranch Dr
- 3068 SW Reif Rd
- 11311 SW Fleming Rd
- 4088 SW Minson Rd
- 10934 SW Fleming Rd
- 3954 NW Cattle Dr
- 444 NW Pinecrest Dr
- TL1000 NW Pinecrest Dr
- 0 NW Pinecrest Dr Unit 24035918
- 1414 NW Pinecrest Dr
- 5624 SW Reif Rd
- 2483 NW Century Dr
- 11288 Oregon 126
- 940 NW 2nd St
- 2252 NE Colleen Rd
- 3025 NW 7th St
- 787 NW Canal Blvd
- 629 SW 5th St
- 1329 SW Pumice Ave
- 2960 NW Northwest Way
- 2210 SW 19th St
- 2141 SW 19th St
- 2000-2002 SW Salmon Ave
- 2050 SW Timber Ave
- 3721 SW Tommy Armour Ln
- 4141 SW 34th St
- 3759 SW Badger Ave
- 3750 SW Badger Ave
- 4633 SW 37th St
- 4399 SW Coyote Ave
- 13400 SW Cinder Dr
- 20750 Empire Ave
- 2365 NE Conners Ave
