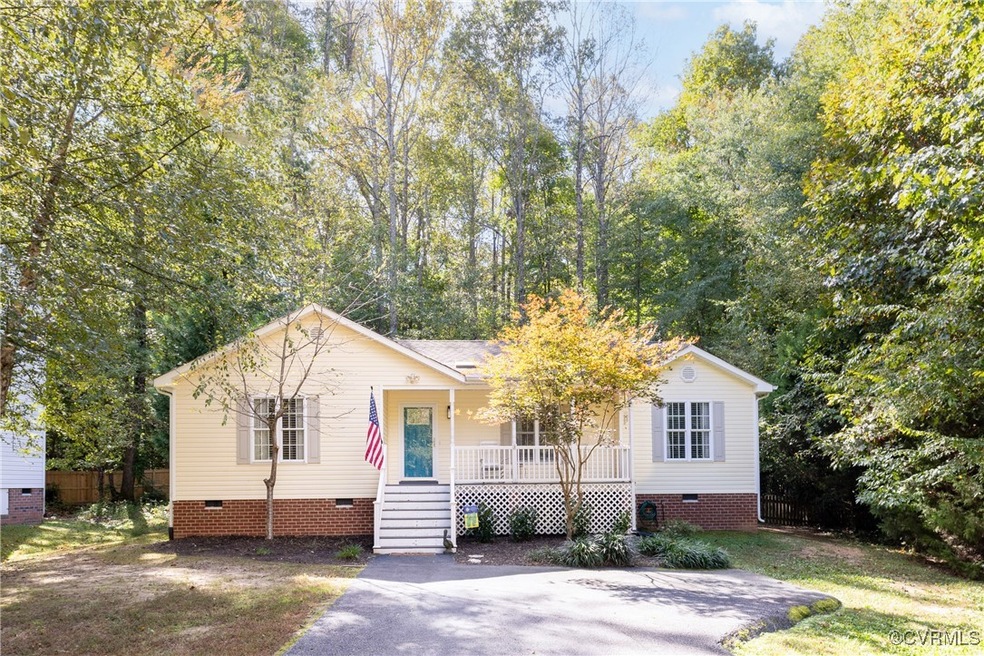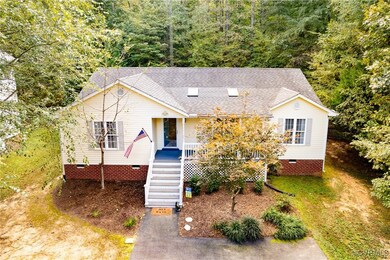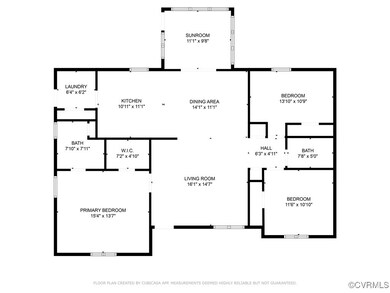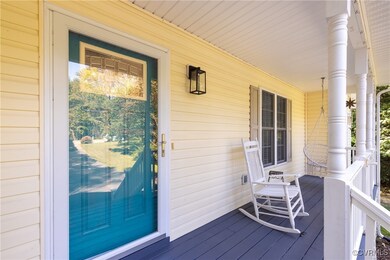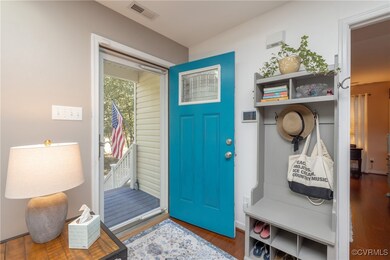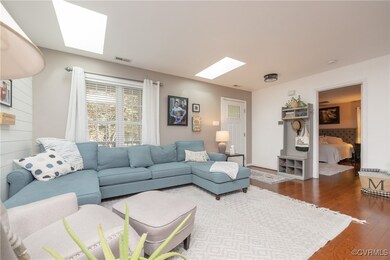
12513 Cameron Bay Dr Midlothian, VA 23112
Birkdale NeighborhoodHighlights
- Deck
- Wood Flooring
- Front Porch
- Alberta Smith Elementary School Rated A-
- Granite Countertops
- Eat-In Kitchen
About This Home
As of December 2024Absolutely adorable and spacious rancher located in the Cameron Bay subdivision with 1,520 square feet of living space, 3 bedrooms and 2 full baths. Features include: Updated and large kitchen with new appliances and quartz countertops, a spacious great room for relaxing and entertaining, new engineered hardwood flooring throughout, primary bedroom with walk in closet and updated primary bath, new rear composite decking, new skylights in the great room area and a cozy sunroom overlooking the private .5 acre lot. All located within minutes of the Hull St corridor.
Last Agent to Sell the Property
1st Class Real Estate RVA License #0225067624 Listed on: 10/06/2024

Home Details
Home Type
- Single Family
Est. Annual Taxes
- $2,561
Year Built
- Built in 2005
Lot Details
- 0.51 Acre Lot
- Level Lot
- Zoning described as R9
HOA Fees
- $13 Monthly HOA Fees
Home Design
- Frame Construction
- Shingle Roof
- Composition Roof
- Asphalt Roof
- Wood Siding
- Vinyl Siding
Interior Spaces
- 1,520 Sq Ft Home
- 1-Story Property
- Wired For Data
- Ceiling Fan
- Wood Flooring
- Crawl Space
- Fire and Smoke Detector
Kitchen
- Eat-In Kitchen
- Oven
- Gas Cooktop
- Stove
- Microwave
- Dishwasher
- Kitchen Island
- Granite Countertops
- Disposal
Bedrooms and Bathrooms
- 3 Bedrooms
- 2 Full Bathrooms
Laundry
- Dryer
- Washer
Parking
- No Garage
- Driveway
- Unpaved Parking
- Off-Street Parking
Outdoor Features
- Deck
- Shed
- Front Porch
Schools
- Alberta Smith Elementary School
- Bailey Bridge Middle School
- Manchester High School
Utilities
- Forced Air Heating and Cooling System
- Heat Pump System
- Water Heater
- Sewer Not Available
- High Speed Internet
- Cable TV Available
Listing and Financial Details
- Tax Lot 2
- Assessor Parcel Number 736-67-32-02-300-000
Community Details
Overview
- Cameron Bay Subdivision
Amenities
- Common Area
Ownership History
Purchase Details
Home Financials for this Owner
Home Financials are based on the most recent Mortgage that was taken out on this home.Purchase Details
Home Financials for this Owner
Home Financials are based on the most recent Mortgage that was taken out on this home.Purchase Details
Home Financials for this Owner
Home Financials are based on the most recent Mortgage that was taken out on this home.Similar Homes in Midlothian, VA
Home Values in the Area
Average Home Value in this Area
Purchase History
| Date | Type | Sale Price | Title Company |
|---|---|---|---|
| Bargain Sale Deed | $355,000 | Fidelity National Title | |
| Warranty Deed | $175,000 | -- | |
| Warranty Deed | $200,000 | -- |
Mortgage History
| Date | Status | Loan Amount | Loan Type |
|---|---|---|---|
| Open | $288,970 | FHA | |
| Previous Owner | $174,513 | Stand Alone Refi Refinance Of Original Loan | |
| Previous Owner | $174,200 | VA | |
| Previous Owner | $145,750 | New Conventional |
Property History
| Date | Event | Price | Change | Sq Ft Price |
|---|---|---|---|---|
| 12/05/2024 12/05/24 | Sold | $355,000 | 0.0% | $234 / Sq Ft |
| 10/24/2024 10/24/24 | Pending | -- | -- | -- |
| 10/17/2024 10/17/24 | Price Changed | $355,000 | -2.7% | $234 / Sq Ft |
| 10/06/2024 10/06/24 | For Sale | $365,000 | +108.6% | $240 / Sq Ft |
| 12/13/2013 12/13/13 | Sold | $175,000 | -2.8% | $115 / Sq Ft |
| 11/15/2013 11/15/13 | Pending | -- | -- | -- |
| 06/04/2013 06/04/13 | For Sale | $180,000 | -- | $118 / Sq Ft |
Tax History Compared to Growth
Tax History
| Year | Tax Paid | Tax Assessment Tax Assessment Total Assessment is a certain percentage of the fair market value that is determined by local assessors to be the total taxable value of land and additions on the property. | Land | Improvement |
|---|---|---|---|---|
| 2025 | $2,751 | $306,300 | $76,000 | $230,300 |
| 2024 | $2,751 | $294,700 | $73,000 | $221,700 |
| 2023 | $2,561 | $281,400 | $71,000 | $210,400 |
| 2022 | $2,256 | $245,200 | $68,000 | $177,200 |
| 2021 | $25 | $215,400 | $66,000 | $149,400 |
| 2020 | $2,046 | $215,400 | $66,000 | $149,400 |
| 2019 | $1,956 | $203,100 | $64,000 | $139,100 |
| 2018 | $1,882 | $198,100 | $63,000 | $135,100 |
| 2017 | $1,778 | $185,200 | $62,500 | $122,700 |
| 2016 | $1,747 | $182,000 | $62,500 | $119,500 |
| 2015 | $1,764 | $181,100 | $62,500 | $118,600 |
| 2014 | $1,746 | $179,300 | $62,500 | $116,800 |
Agents Affiliated with this Home
-
Mark States

Seller's Agent in 2024
Mark States
1st Class Real Estate RVA
(804) 301-0363
3 in this area
16 Total Sales
-
Lisa Fields

Buyer's Agent in 2024
Lisa Fields
Virginia Capital Realty
(804) 564-4385
2 in this area
125 Total Sales
-
Kristin Krupp

Seller's Agent in 2013
Kristin Krupp
Shaheen Ruth Martin & Fonville
(804) 873-8782
35 in this area
242 Total Sales
-
Lindsay Ward

Buyer's Agent in 2013
Lindsay Ward
Oakstone Properties
(804) 387-2611
70 Total Sales
Map
Source: Central Virginia Regional MLS
MLS Number: 2426346
APN: 736-67-32-02-300-000
- 12337 Hillcreek Terrace
- 12203 King Cotton Ct
- 9006 Buffalo Springs Dr
- 13100 Spring Trace Place
- 12308 Penny Bridge Dr
- 12806 Bailey Hill Place
- 12306 Hollow Oak Terrace
- 8949 Hollow Oak Dr
- 12027 Beaver Spring Ct
- 12009 Beaver Spring Ct
- 12019 Longfellow Dr
- 9212 Bailey Oak Dr
- 7106 Full Rack Dr
- 12617 Wescott Dr
- 12529 Wescott Dr
- Lot 6 Qualla Trace Ct
- 16900 Barmer Dr
- 9007 Hidden Nest Dr
- 12433 Wescott Dr
- 3915 Maze Runner Dr
