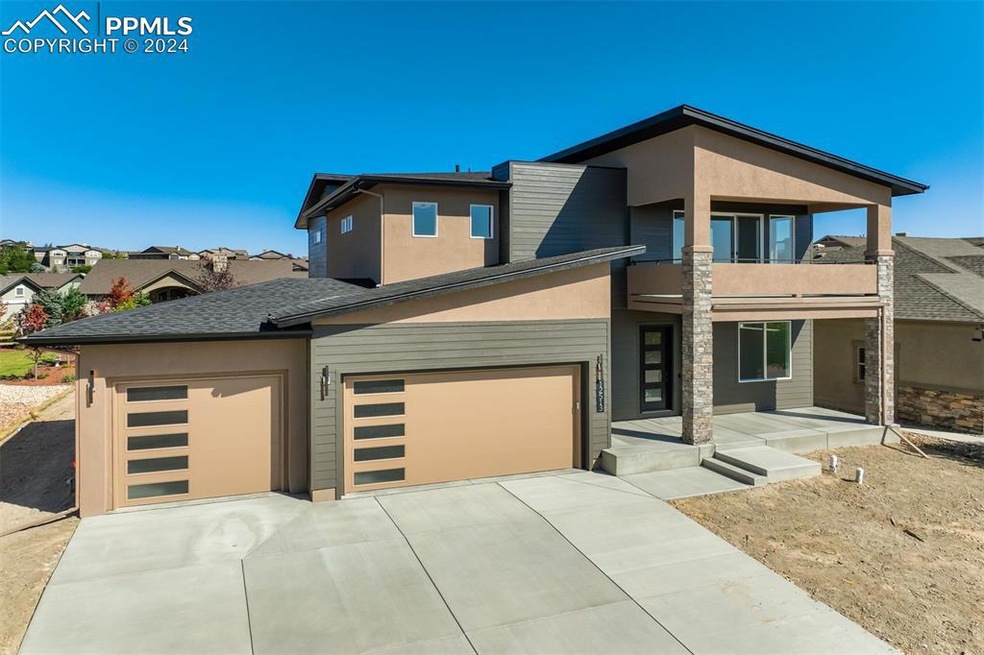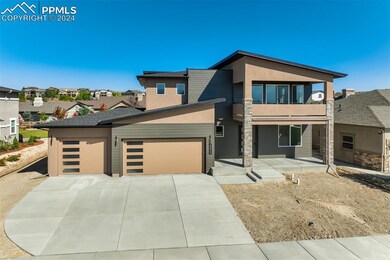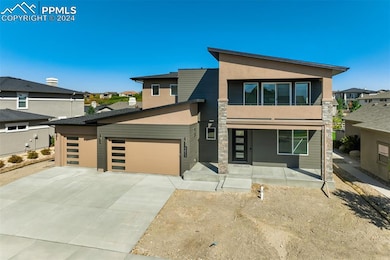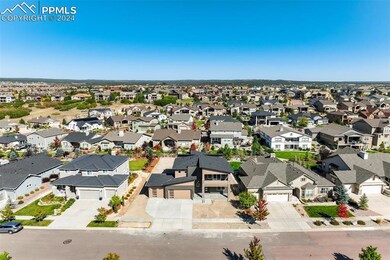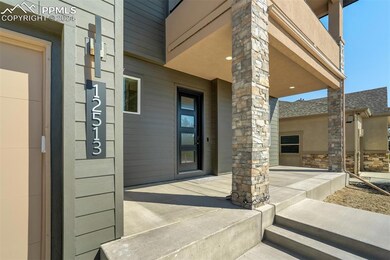Discover the perfect blend of luxury and comfort in this stunning two-story home in the highly desirable Flying Horse community. Ideally situated near Lizard Leap Park, this property offers sweeping views of Pikes Peak from multiple rooms. Spanning 4,112 square feet, the home features six bedrooms, five bathrooms, an oversized three-car garage with a dedicated garage workspace, providing ample room to unwind or entertain. The main level impresses with upgraded wood flooring, a bright great room with expansive windows, a cozy fireplace, and a beautiful kitchen equipped with high-end g appliances, including the refrigerator. Step outside to enjoy the Colorado weather with easy access to inviting outdoor living areas.
Upstairs, you’ll find three bedrooms, including a spacious primary suite that features captivating views of Pikes Peak, a spa-like bathroom with a wet room, dual sinks, a vanity, and a large walk-in closet. The conveniently placed laundry room and a flexible space ideal for study or hobbies complete the upper level. The basement is perfect for hosting with two additional bedrooms, bathrooms, and a wet bar, making it ideal for guests and gatherings. Throughout the home, carefully chosen finishes and a thoughtful layout create an environment that is both elegant and practical. Each bedroom offers privacy and comfort, making this home a serene retreat for all. With its panoramic views, generous space, and exceptional design, this property provides a lifestyle of luxury in a vibrant neighborhood. This home comes with a social membership to the exclusive country club The Club at Flying Horse. The club has multiple pools with water slides, a gym, a spa, fitness classes, a gymnasium, tennis courts, dining, and much more! Don't miss your opportunity to own a brand new home in the established village of Milan within Flying Horse.

