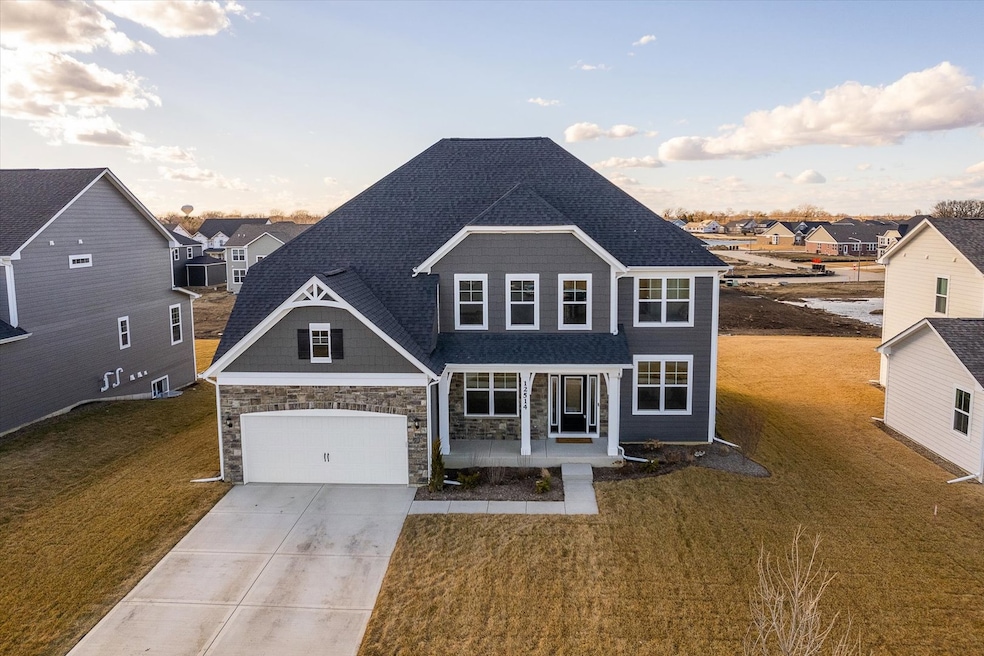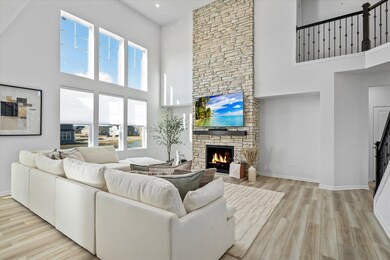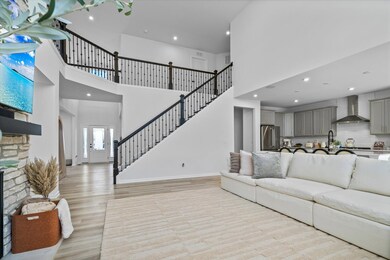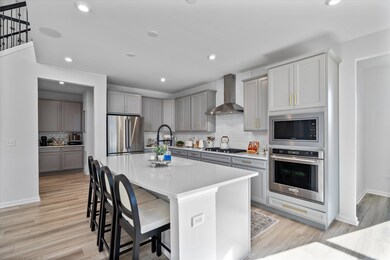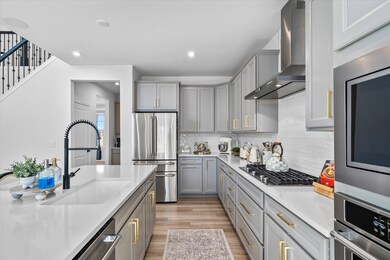
12514 Eileen St Lemont, IL 60439
Hastings NeighborhoodHighlights
- Open Floorplan
- Property is near a park
- Great Room
- River Valley School Rated A-
- Main Floor Bedroom
- Den
About This Home
As of May 2025Nearly New Luxury Home in Prime Lemont Location - Move-In Ready! Why wait for new construction when this stunning, less than one-year-old home in sought-after Lemont, IL is ready for you now? Offering 4 to 5 bedrooms and 2.5 baths, this home is filled with high-end upgrades and thoughtful design elements, making it a perfect blend of modern luxury and everyday convenience. From the moment you step inside, you'll notice the bright and open layout, enhanced by recessed LED lighting in every room and beautiful, durable luxury vinyl plank flooring throughout. The family room is a true showstopper, featuring a dramatic two-story stone fireplace, built-in surround sound speakers, and a second-story catwalk that adds architectural elegance. Adjacent to the family room is the gourmet kitchen, designed for both function and style, with top-of-the-line Cafe Refrigerator and KitchenAid stainless steel appliances, quartz countertops, a custom walk-in pantry (expanded and upgraded shelving installed by owner), butler's pantry, and ample recessed lighting. A versatile nook/study space right off the kitchen provides the perfect spot for work or homework. The primary bedroom suite is a private retreat, complete with power blinds, a spacious walk-in closet, and a luxurious bath featuring dual sinks and a huge walk-in shower. The second floor also includes three additional bedrooms and a Jack and Jill bath, offering both privacy and convenience. A mudroom just inside the entrance from the garage keeps everything organized, while the main floor laundry room adds extra practicality. This home is truly built for modern living, with thoughtful upgrades such as an electrical circuit installed for an electric car charger and power blinds in the family room and primary bedroom. Situated on a huge lot with a spacious backyard, this home is just minutes from downtown Lemont, top-rated schools, shopping, dining, and major highways. Skip the wait for new construction and step into this move-in-ready dream home today. Schedule your private showing now! Contact us for more details!
Last Agent to Sell the Property
Keller Williams Inspire - Geneva License #475147176 Listed on: 03/04/2025

Home Details
Home Type
- Single Family
Year Built
- Built in 2024
Lot Details
- 0.25 Acre Lot
- Paved or Partially Paved Lot
HOA Fees
- $54 Monthly HOA Fees
Parking
- 2 Car Garage
- Driveway
- Parking Included in Price
Home Design
- Brick Exterior Construction
- Asphalt Roof
- Concrete Perimeter Foundation
Interior Spaces
- 3,277 Sq Ft Home
- 2-Story Property
- Open Floorplan
- Gas Log Fireplace
- Great Room
- Family Room
- Living Room with Fireplace
- Formal Dining Room
- Den
- Basement Fills Entire Space Under The House
- Laundry Room
Kitchen
- Breakfast Bar
- Cooktop with Range Hood
- Microwave
- Dishwasher
- Stainless Steel Appliances
- Disposal
Flooring
- Carpet
- Vinyl
Bedrooms and Bathrooms
- 4 Bedrooms
- 4 Potential Bedrooms
- Main Floor Bedroom
- Walk-In Closet
- Dual Sinks
- Separate Shower
Schools
- Oakwood Elementary School
- Old Quarry Middle School
- Lemont Twp High School
Utilities
- Forced Air Heating and Cooling System
- Heating System Uses Natural Gas
- 200+ Amp Service
Additional Features
- Patio
- Property is near a park
Community Details
- Jennifer Morgan Association, Phone Number (847) 806-6121
- Gleneagles Subdivision, Woodside Floorplan
- Property managed by Property Specialists Inc
Listing and Financial Details
- Homeowner Tax Exemptions
Similar Homes in Lemont, IL
Home Values in the Area
Average Home Value in this Area
Property History
| Date | Event | Price | Change | Sq Ft Price |
|---|---|---|---|---|
| 05/09/2025 05/09/25 | Sold | $880,000 | 0.0% | $269 / Sq Ft |
| 04/06/2025 04/06/25 | Pending | -- | -- | -- |
| 03/24/2025 03/24/25 | Price Changed | $879,900 | -2.2% | $269 / Sq Ft |
| 03/12/2025 03/12/25 | Price Changed | $899,900 | -2.2% | $275 / Sq Ft |
| 03/05/2025 03/05/25 | For Sale | $919,900 | 0.0% | $281 / Sq Ft |
| 03/05/2025 03/05/25 | Price Changed | $919,900 | +15.2% | $281 / Sq Ft |
| 10/24/2024 10/24/24 | Sold | $798,674 | +2.4% | $244 / Sq Ft |
| 02/08/2024 02/08/24 | Pending | -- | -- | -- |
| 02/08/2024 02/08/24 | For Sale | $779,999 | -- | $238 / Sq Ft |
Tax History Compared to Growth
Agents Affiliated with this Home
-
Ron Donavon

Seller's Agent in 2025
Ron Donavon
Keller Williams Inspire - Geneva
(630) 740-5093
2 in this area
205 Total Sales
-
Denise Smith
D
Buyer's Agent in 2025
Denise Smith
Baird Warner
1 in this area
4 Total Sales
-
Nick Solano

Seller's Agent in 2024
Nick Solano
Twin Vines Real Estate Svcs
(630) 427-5444
16 in this area
1,099 Total Sales
-
Exclusive Agency
E
Buyer's Agent in 2024
Exclusive Agency
NON MEMBER
Map
Source: Midwest Real Estate Data (MRED)
MLS Number: 12301300
- 12900 Archer Ave
- 11201 Archer Ave
- 11166 Tuscany Ln
- 11158 Tuscany Ln
- 11130 Tuscany Ct
- 11289 Tuscany Ln
- 12843 Collina Ln
- 12195 Oxford Ct
- 13922 Steepleview Ln
- 13815 Mccarthy Rd
- 13440 Belfast Way
- 12444 Killarney Dr
- 1200 Leinster Dr
- 2 Equestrian Way
- 7 Bell Oak Ln
- 12460 Portrush Ln
- 12472 Portrush Ln
- 12468 Portrush Ln
- 16W415 99th St
- 12464 Portrush Ln
