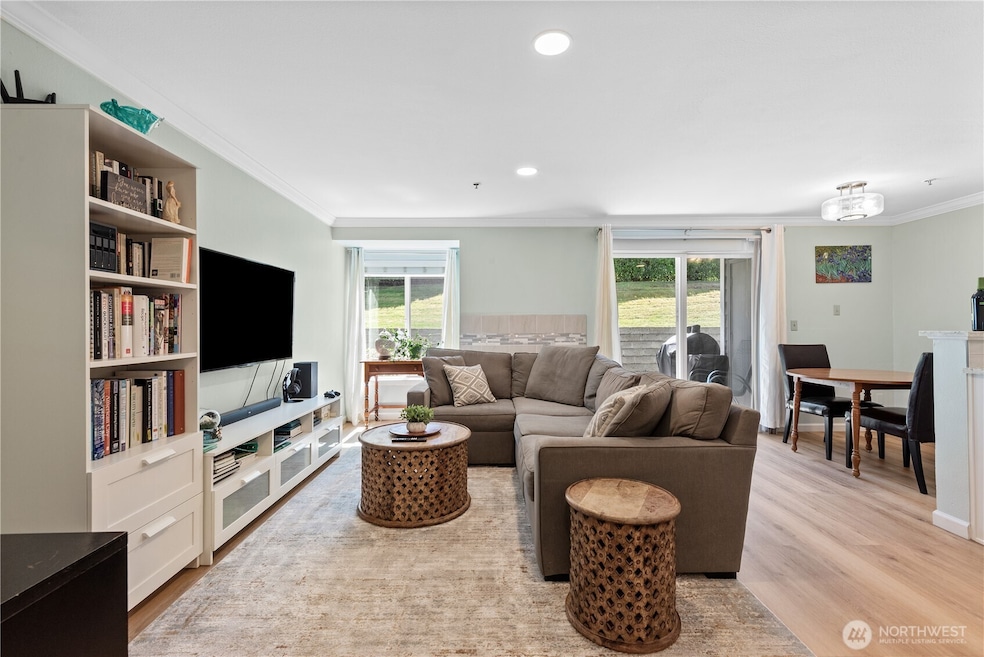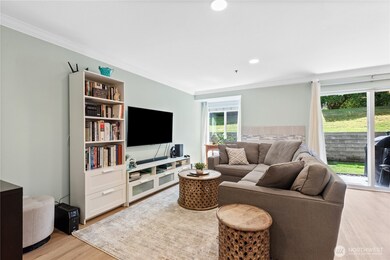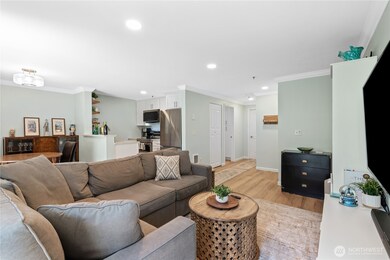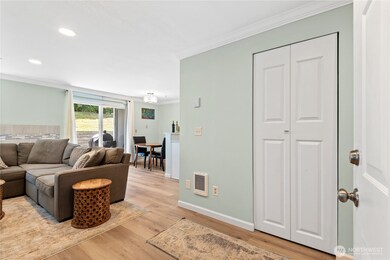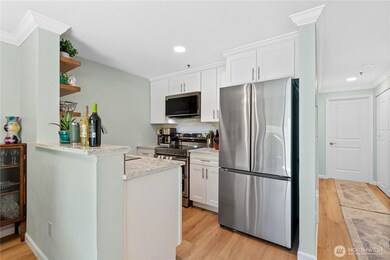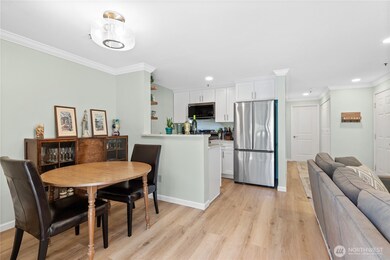
$425,000
- 2 Beds
- 2 Baths
- 977 Sq Ft
- 11102 NE 125th Ln
- Unit K136
- Kirkland, WA
Beautiful 2-bed, 2-bath ground-floor end unit in sought-after Kirkland Place. Offers 977 sq. ft. of smartly designed space. The spacious primary suite features a bay window overlooking peaceful, lush landscaping and a private en-suite bath. Bright kitchen includes white cabinetry, granite countertops, stainless steel appliances, and a window that fills the space with natural light. Open living
Nicholas Nordby John L. Scott, Inc
