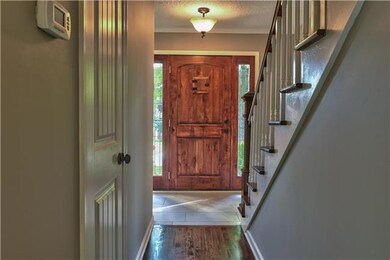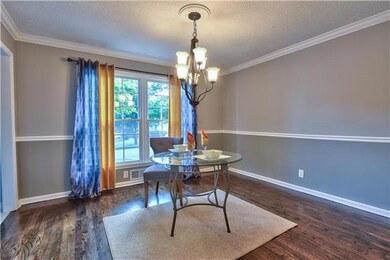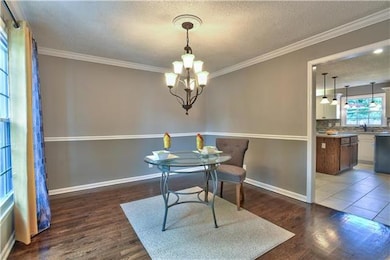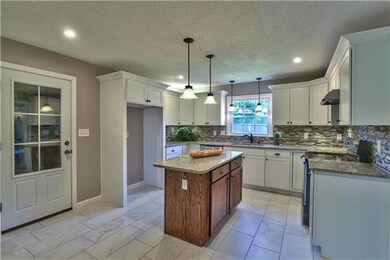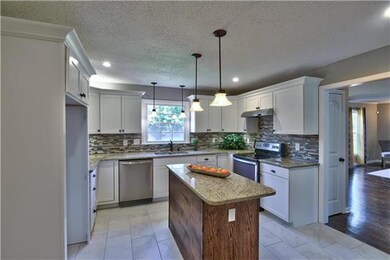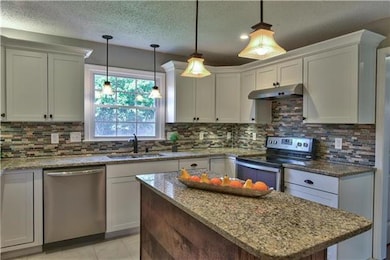
12515 Askew St Grandview, MO 64030
Highlights
- Vaulted Ceiling
- Wood Flooring
- Great Room with Fireplace
- Traditional Architecture
- Separate Formal Living Room
- Granite Countertops
About This Home
As of February 2018DON'T MISS OUT ON THIS ELEGANT HOME WITH MODERN FINISHES! Beautiful refinished hardwood floors. Complete kitchen overhaul includes new cabinets, granite counters stainless steel appliances, sink, tile floor, & fixtures. Bathrooms have been completely remodeled and updated! Beautiful modern fireplace stone! All new interior doors and light fixtures. The interior has been completely Painted. New exterior features include the Roof, gutters, maintenance free siding, all new windows, and sliding glass patio door. There is also a new 200 amp electrical panel, Newer AC and new A-coil. Basement has some finished area for an office or extra living space. The new exterior lighting and landscaping give this home great curb appeal! Come quick before it is gone!
Last Agent to Sell the Property
EXP Realty LLC License #BR00232320 Listed on: 08/17/2016

Co-Listed By
Loretta Chudy
ReeceNichols - Overland Park License #SP00225622
Home Details
Home Type
- Single Family
Est. Annual Taxes
- $1,610
Year Built
- Built in 1963
Lot Details
- Wood Fence
- Many Trees
Parking
- 2 Car Attached Garage
- Inside Entrance
- Front Facing Garage
Home Design
- Traditional Architecture
- Composition Roof
- Vinyl Siding
Interior Spaces
- 2,018 Sq Ft Home
- Wet Bar: Wood Floor, Ceramic Tiles, Fireplace, Kitchen Island
- Built-In Features: Wood Floor, Ceramic Tiles, Fireplace, Kitchen Island
- Vaulted Ceiling
- Ceiling Fan: Wood Floor, Ceramic Tiles, Fireplace, Kitchen Island
- Skylights
- Shades
- Plantation Shutters
- Drapes & Rods
- Great Room with Fireplace
- Family Room
- Separate Formal Living Room
- Formal Dining Room
- Basement Fills Entire Space Under The House
- Attic Fan
- Laundry on lower level
Kitchen
- Eat-In Kitchen
- Kitchen Island
- Granite Countertops
- Laminate Countertops
Flooring
- Wood
- Wall to Wall Carpet
- Linoleum
- Laminate
- Stone
- Ceramic Tile
- Luxury Vinyl Plank Tile
- Luxury Vinyl Tile
Bedrooms and Bathrooms
- 4 Bedrooms
- Cedar Closet: Wood Floor, Ceramic Tiles, Fireplace, Kitchen Island
- Walk-In Closet: Wood Floor, Ceramic Tiles, Fireplace, Kitchen Island
- Double Vanity
- Bathtub with Shower
Schools
- Martin City Elementary School
- Grandview High School
Additional Features
- Enclosed patio or porch
- City Lot
- Forced Air Heating and Cooling System
Community Details
- Valley View Estates Subdivision
Listing and Financial Details
- Exclusions: Fireplace
- Assessor Parcel Number 64-910-03-14-00-0-00-000
Ownership History
Purchase Details
Home Financials for this Owner
Home Financials are based on the most recent Mortgage that was taken out on this home.Purchase Details
Home Financials for this Owner
Home Financials are based on the most recent Mortgage that was taken out on this home.Purchase Details
Home Financials for this Owner
Home Financials are based on the most recent Mortgage that was taken out on this home.Purchase Details
Home Financials for this Owner
Home Financials are based on the most recent Mortgage that was taken out on this home.Purchase Details
Purchase Details
Home Financials for this Owner
Home Financials are based on the most recent Mortgage that was taken out on this home.Purchase Details
Purchase Details
Purchase Details
Home Financials for this Owner
Home Financials are based on the most recent Mortgage that was taken out on this home.Similar Homes in the area
Home Values in the Area
Average Home Value in this Area
Purchase History
| Date | Type | Sale Price | Title Company |
|---|---|---|---|
| Warranty Deed | -- | Alliance Nationwide Ttl Agcy | |
| Warranty Deed | -- | Continental Title | |
| Warranty Deed | -- | Platinum Title Llc | |
| Special Warranty Deed | -- | Continental Title | |
| Trustee Deed | $114,188 | None Available | |
| Special Warranty Deed | -- | None Available | |
| Quit Claim Deed | -- | Coffelt Land Title Inc | |
| Quit Claim Deed | -- | -- | |
| Warranty Deed | -- | Continental Title Company |
Mortgage History
| Date | Status | Loan Amount | Loan Type |
|---|---|---|---|
| Open | $219,000 | New Conventional | |
| Previous Owner | $213,663 | VA | |
| Previous Owner | $212,472 | VA | |
| Previous Owner | $192,449 | FHA | |
| Previous Owner | $93,279 | FHA | |
| Previous Owner | $139,200 | Purchase Money Mortgage |
Property History
| Date | Event | Price | Change | Sq Ft Price |
|---|---|---|---|---|
| 02/28/2018 02/28/18 | Sold | -- | -- | -- |
| 01/15/2018 01/15/18 | For Sale | $205,000 | 0.0% | $102 / Sq Ft |
| 10/28/2016 10/28/16 | Sold | -- | -- | -- |
| 09/19/2016 09/19/16 | Pending | -- | -- | -- |
| 08/17/2016 08/17/16 | For Sale | $205,000 | +215.4% | $102 / Sq Ft |
| 01/27/2016 01/27/16 | Sold | -- | -- | -- |
| 01/18/2016 01/18/16 | Pending | -- | -- | -- |
| 01/02/2016 01/02/16 | For Sale | $65,000 | -- | $32 / Sq Ft |
Tax History Compared to Growth
Tax History
| Year | Tax Paid | Tax Assessment Tax Assessment Total Assessment is a certain percentage of the fair market value that is determined by local assessors to be the total taxable value of land and additions on the property. | Land | Improvement |
|---|---|---|---|---|
| 2024 | $4,009 | $50,160 | $8,339 | $41,821 |
| 2023 | $4,009 | $50,160 | $10,693 | $39,467 |
| 2022 | $4,078 | $47,500 | $3,273 | $44,227 |
| 2021 | $4,075 | $47,500 | $3,273 | $44,227 |
| 2020 | $3,503 | $43,253 | $3,273 | $39,980 |
| 2019 | $3,378 | $43,253 | $3,273 | $39,980 |
| 2018 | $2,044 | $37,644 | $2,848 | $34,796 |
| 2017 | $2,034 | $24,344 | $2,848 | $21,496 |
| 2016 | $2,034 | $23,734 | $3,385 | $20,349 |
| 2014 | $2,023 | $23,269 | $3,319 | $19,950 |
Agents Affiliated with this Home
-
Jason Brown

Seller's Agent in 2018
Jason Brown
Keller Williams Realty Partner
(913) 915-6008
70 Total Sales
-
Bridget Unruh
B
Buyer's Agent in 2018
Bridget Unruh
ReeceNichols -The Village
(913) 262-7755
73 Total Sales
-

Seller's Agent in 2016
Michelle Connor
Kairos Service LLC
(314) 222-0079
-
Steve Hulme

Seller's Agent in 2016
Steve Hulme
EXP Realty LLC
(913) 707-3800
47 Total Sales
-
L
Seller Co-Listing Agent in 2016
Loretta Chudy
ReeceNichols - Overland Park
-
Debra Mann
D
Buyer's Agent in 2016
Debra Mann
Platinum Realty LLC
(913) 617-2546
10 Total Sales
Map
Source: Heartland MLS
MLS Number: 2007429
APN: 64-910-03-14-00-0-00-000
- 12424 Valley Brook Dr
- 4100 Duck Rd
- 12631 Fountain Lake Cir
- 12309 Askew St
- 12418 3rd St
- 12298 Doctor Greaves Rd
- 4305 Doctor Greaves Rd
- 12805 8th St
- 2900 E 119th St
- 13019 5th St
- 1202 Duck Rd
- 504 Pinkston St
- 1402 Goode Ave
- 2200 E 126th St
- 4811 Martha Truman Rd
- 1208 Jones Ave
- 1313 Skyline Dr
- 13205 8th St
- 2105 E 129th St
- 13010 13th St

