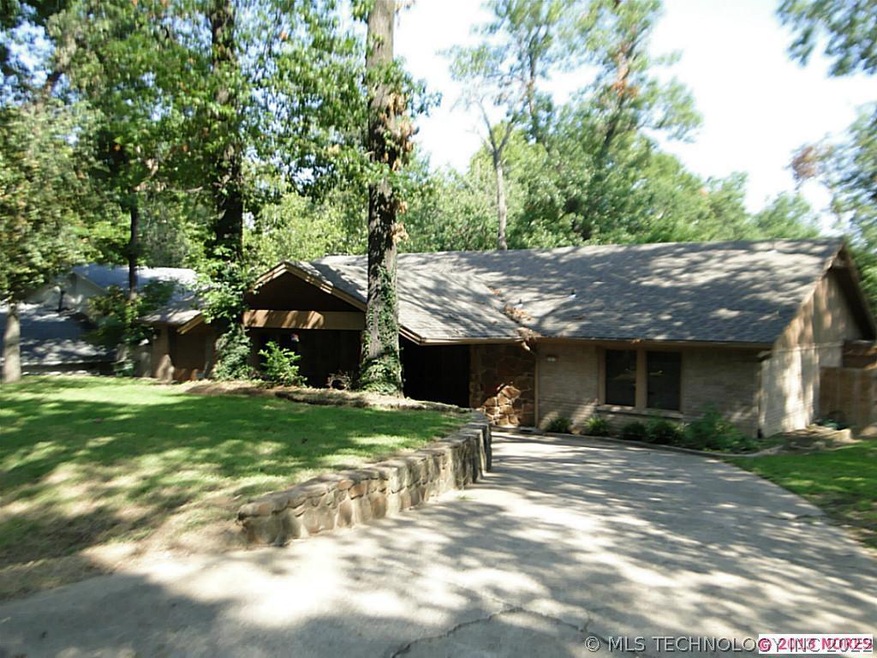
12515 E 134th St S Broken Arrow, OK 74011
Haikey Creek NeighborhoodHighlights
- Built-In Double Oven
- Attached Garage
- Ceiling Fan
- Bixby East Elementary Rated A-
- Outdoor Storage
- Privacy Fence
About This Home
As of May 2015PRICE REDUCED! Three bedroom, two full and one half baths, large vaulted living area with fireplace, huge 0.36 acre lot m/l, dead-end street. This is a Fannie Mae HomePath property.
Last Agent to Sell the Property
Lisa Welch
Inactive Office License #135166 Listed on: 09/18/2013
Home Details
Home Type
- Single Family
Est. Annual Taxes
- $3,651
Year Built
- Built in 1973
Lot Details
- 0.36 Acre Lot
- Privacy Fence
Parking
- Attached Garage
Home Design
- Stone Exterior Construction
Kitchen
- Built-In Double Oven
- Cooktop<<rangeHoodToken>>
Bedrooms and Bathrooms
- 3 Bedrooms
Schools
- Bixby High School
Utilities
- Heating System Uses Gas
- Electric Water Heater
Additional Features
- Ceiling Fan
- Outdoor Storage
Listing and Financial Details
- REO, home is currently bank or lender owned
Ownership History
Purchase Details
Home Financials for this Owner
Home Financials are based on the most recent Mortgage that was taken out on this home.Purchase Details
Home Financials for this Owner
Home Financials are based on the most recent Mortgage that was taken out on this home.Purchase Details
Home Financials for this Owner
Home Financials are based on the most recent Mortgage that was taken out on this home.Purchase Details
Purchase Details
Home Financials for this Owner
Home Financials are based on the most recent Mortgage that was taken out on this home.Purchase Details
Purchase Details
Purchase Details
Purchase Details
Purchase Details
Purchase Details
Purchase Details
Purchase Details
Similar Homes in Broken Arrow, OK
Home Values in the Area
Average Home Value in this Area
Purchase History
| Date | Type | Sale Price | Title Company |
|---|---|---|---|
| Quit Claim Deed | -- | Community Title Services | |
| Deed | $255,000 | Accommodation | |
| Special Warranty Deed | $117,000 | Oklahoma Reo Closing & Title | |
| Sheriffs Deed | $110,000 | None Available | |
| Corporate Deed | -- | First American Title & Abstr | |
| Warranty Deed | -- | -- | |
| Sheriffs Deed | $107,000 | -- | |
| Warranty Deed | -- | -- | |
| Warranty Deed | -- | Delta Title & Escrow Company | |
| Quit Claim Deed | -- | Delta Title & Escrow Company | |
| Sheriffs Deed | -- | -- | |
| Deed | $109,500 | -- | |
| Deed | $101,500 | -- |
Mortgage History
| Date | Status | Loan Amount | Loan Type |
|---|---|---|---|
| Open | $26,000 | Balloon | |
| Open | $237,500 | New Conventional | |
| Closed | $224,000 | New Conventional | |
| Previous Owner | $242,250 | New Conventional | |
| Previous Owner | $75,000 | New Conventional | |
| Previous Owner | $99,750 | Purchase Money Mortgage |
Property History
| Date | Event | Price | Change | Sq Ft Price |
|---|---|---|---|---|
| 05/22/2015 05/22/15 | Sold | $255,000 | -5.6% | $101 / Sq Ft |
| 03/03/2015 03/03/15 | Pending | -- | -- | -- |
| 03/03/2015 03/03/15 | For Sale | $270,000 | +130.8% | $107 / Sq Ft |
| 12/18/2013 12/18/13 | Sold | $117,000 | -8.6% | $52 / Sq Ft |
| 09/18/2013 09/18/13 | Pending | -- | -- | -- |
| 09/18/2013 09/18/13 | For Sale | $128,000 | -- | $57 / Sq Ft |
Tax History Compared to Growth
Tax History
| Year | Tax Paid | Tax Assessment Tax Assessment Total Assessment is a certain percentage of the fair market value that is determined by local assessors to be the total taxable value of land and additions on the property. | Land | Improvement |
|---|---|---|---|---|
| 2024 | $3,651 | $31,152 | $3,766 | $27,386 |
| 2023 | $3,651 | $30,926 | $3,733 | $27,193 |
| 2022 | $3,504 | $29,452 | $3,661 | $25,791 |
| 2021 | $3,325 | $28,050 | $3,487 | $24,563 |
| 2020 | $3,338 | $28,050 | $3,487 | $24,563 |
| 2019 | $3,354 | $28,050 | $3,487 | $24,563 |
| 2018 | $3,339 | $28,050 | $3,487 | $24,563 |
| 2017 | $3,295 | $28,050 | $3,487 | $24,563 |
| 2016 | $3,307 | $28,050 | $3,487 | $24,563 |
| 2015 | $1,650 | $14,850 | $3,487 | $11,363 |
| 2014 | -- | $14,850 | $3,487 | $11,363 |
Agents Affiliated with this Home
-
B
Seller's Agent in 2015
Brenda Puckett
Real Estate Referral Network
-
Steve Bullard

Buyer's Agent in 2015
Steve Bullard
McGraw, REALTORS
(918) 269-4240
1 in this area
86 Total Sales
-
L
Seller's Agent in 2013
Lisa Welch
Inactive Office
-
Amy Main

Buyer's Agent in 2013
Amy Main
Coldwell Banker Select
(918) 720-4010
1 in this area
114 Total Sales
Map
Source: MLS Technology
MLS Number: 1330325
APN: 55870-74-08-15310
- 13433 S 125th Ave E
- 12717 E 133rd Place S
- 12505 E 136th St S
- 0 E 132nd Place S
- 12350 E 138th St S
- 12922 S 123rd Ave E
- 8401 S Desert Palm Ave
- 12915 S 120th Place E
- 11413 E 132nd Place S
- 13200 E 130th St S Unit 1261
- 3012 W Mobile St
- 2901 W Mobile Place
- 12122 E 126th St S
- 0000 S 129th Ave E
- 2728 W Quinton St
- 7209 S Nyssa Ave
- 7119 S Tamarack Ave
- 4010 W Baton Rouge St
- 7504 S Indianwood Ave
- 7003 S Tamarack Ave
