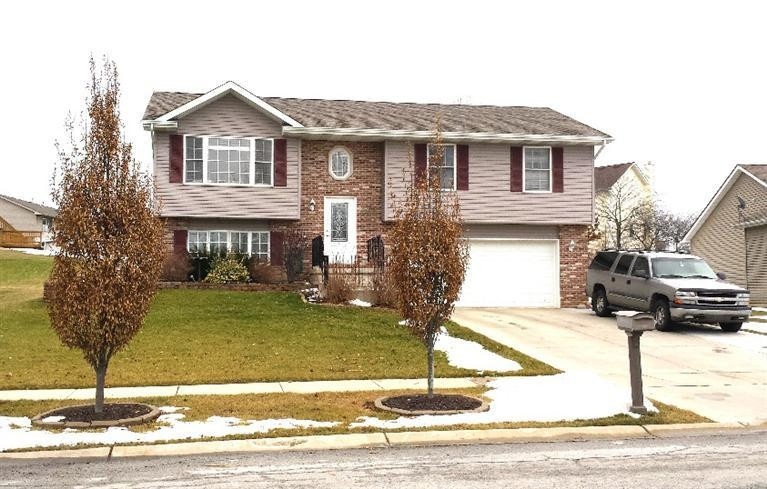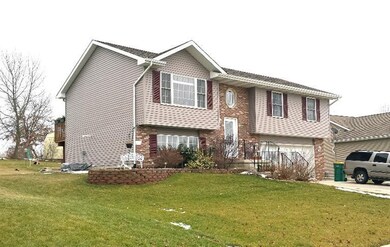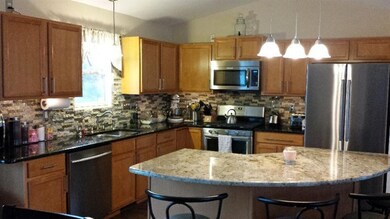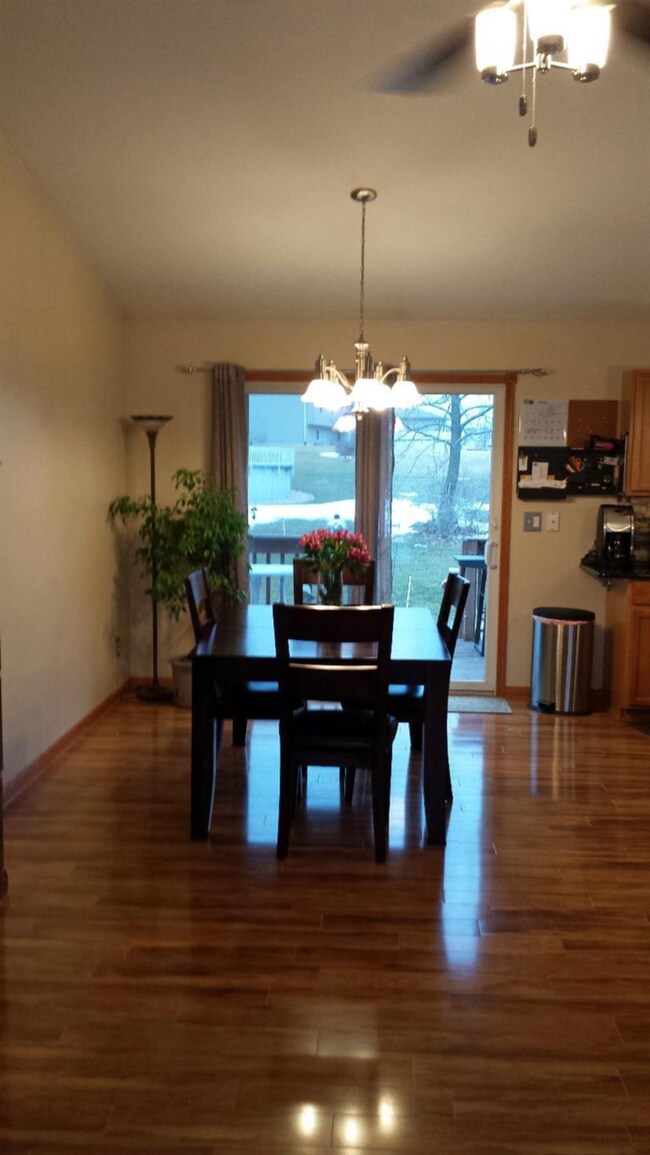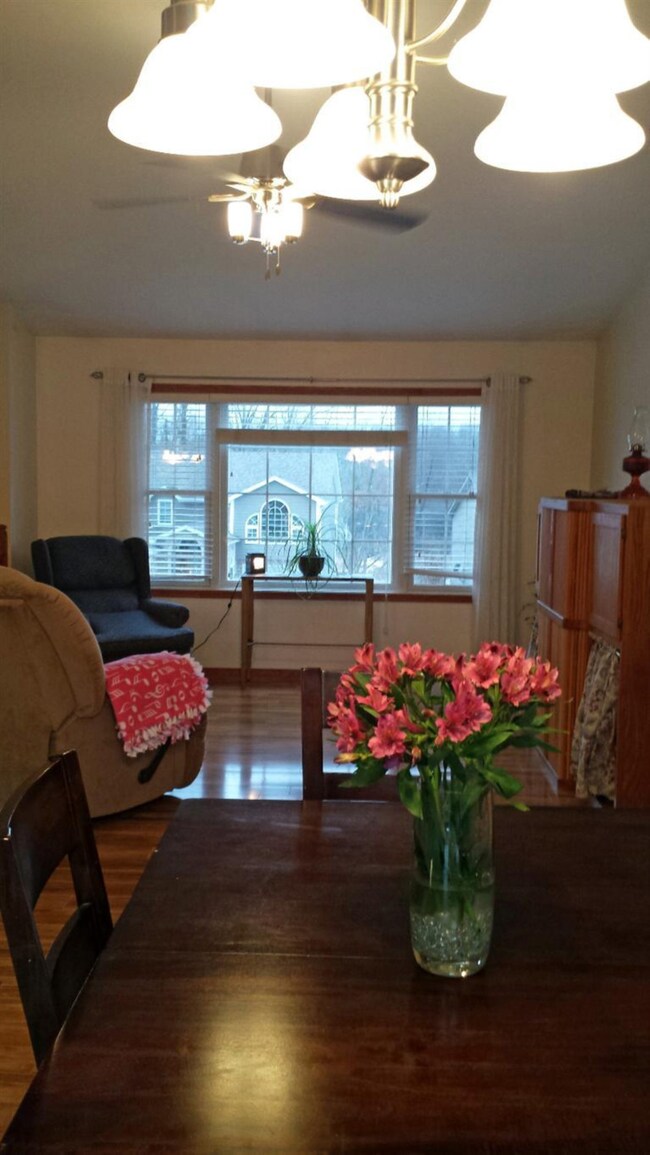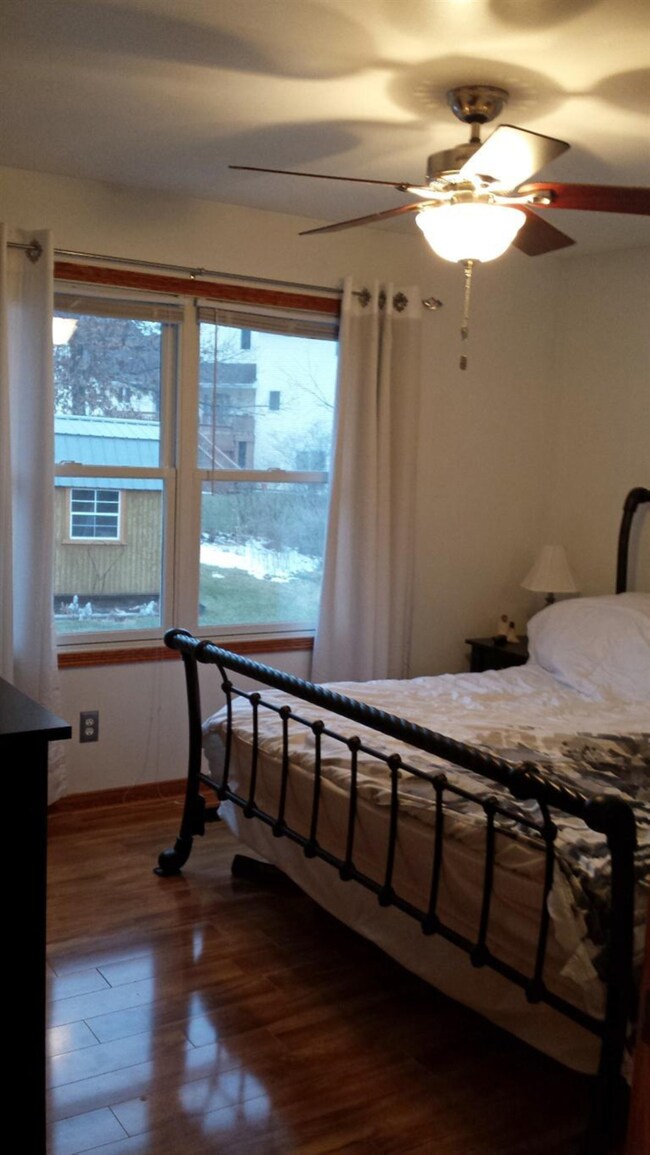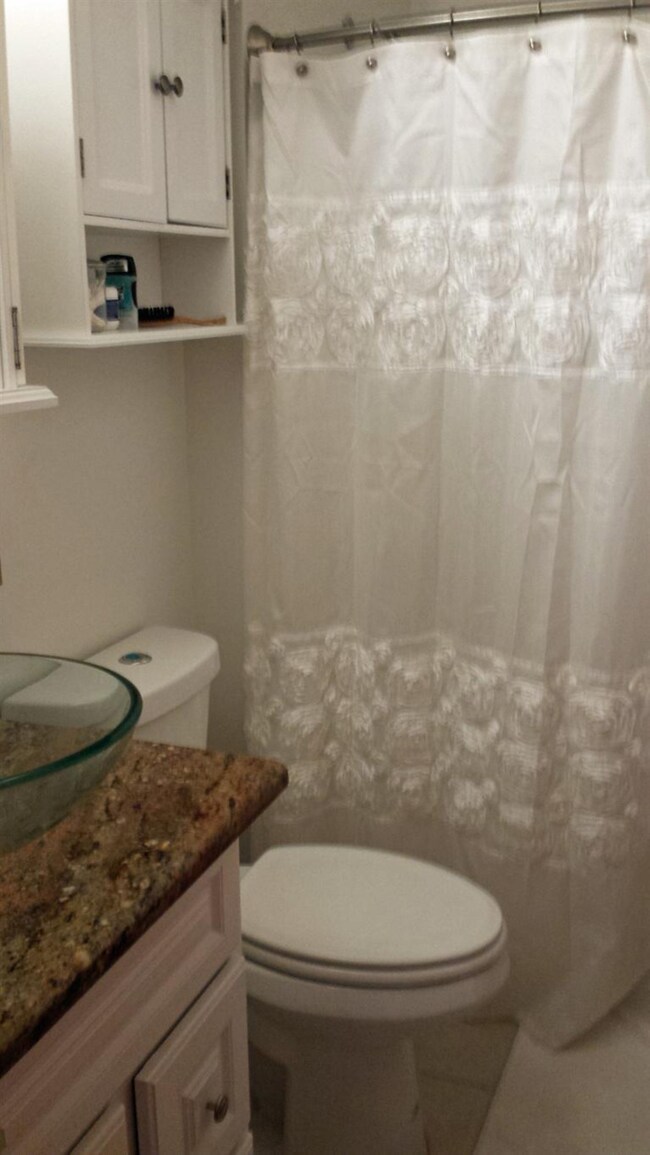
12515 Marsh Landing Pkwy Cedar Lake, IN 46303
Highlights
- Deck
- 2 Car Attached Garage
- Water Softener is Owned
- Lincoln Elementary School Rated A
- Forced Air Heating and Cooling System
- Carpet
About This Home
As of May 2015Beautifully upgraded 3 bedroom, 3 bath home in Hanover Township's Havenwood Subdivision. Built in 2008, this open concept home features 3 main level bedrooms, gorgeous kitchen loaded with nice sized center island, new granite countertops and backsplash, new lighting, stainless steel appliances, and reverse osmosis water system. Master bedroom has a private bath with new granite vanity and heated ceramic flooring. Entire home has been freshly painted. Other main floor features include new oak trim and 6 panel doors, new laminate flooring throughout, and full bath with granite vanity and ceramic, heated flooring. A nice sized family room with newly installed fireplace, updated bathroom and laundry room with front loading washer and dryer can be found on the lower level with access to the finished garage containing built in cabinetry and insulated garage door. All of this on a large, nicely landscaped lot with new concrete fire pit, fountain and storage shed in the backyard.
Home Details
Home Type
- Single Family
Est. Annual Taxes
- $2,228
Year Built
- Built in 2008
Lot Details
- 0.27 Acre Lot
- Lot Dimensions are 82x135
Parking
- 2 Car Attached Garage
- Garage Door Opener
- Off-Street Parking
Home Design
- Bi-Level Home
- Brick Foundation
Interior Spaces
- Recreation Room with Fireplace
- Carpet
Kitchen
- Gas Range
- Microwave
- Portable Dishwasher
Bedrooms and Bathrooms
- 3 Bedrooms
Laundry
- Dryer
- Washer
Outdoor Features
- Deck
Schools
- Hanover Central High School
Utilities
- Forced Air Heating and Cooling System
- Heating System Uses Natural Gas
- Water Softener is Owned
Community Details
- Property has a Home Owners Association
- Call Listing Agent Association
- Havenwood Subdivision
Listing and Financial Details
- Assessor Parcel Number 451522127018000014
Ownership History
Purchase Details
Home Financials for this Owner
Home Financials are based on the most recent Mortgage that was taken out on this home.Purchase Details
Home Financials for this Owner
Home Financials are based on the most recent Mortgage that was taken out on this home.Purchase Details
Home Financials for this Owner
Home Financials are based on the most recent Mortgage that was taken out on this home.Purchase Details
Purchase Details
Home Financials for this Owner
Home Financials are based on the most recent Mortgage that was taken out on this home.Purchase Details
Map
Similar Homes in Cedar Lake, IN
Home Values in the Area
Average Home Value in this Area
Purchase History
| Date | Type | Sale Price | Title Company |
|---|---|---|---|
| Quit Claim Deed | -- | 20 20 Title Llc | |
| Warranty Deed | -- | Meridian Title Corp | |
| Special Warranty Deed | -- | None Available | |
| Warranty Deed | -- | -- | |
| Sheriffs Deed | -- | -- | |
| Warranty Deed | -- | Ticor Title Insurance | |
| Corporate Deed | -- | Ticor Mo |
Mortgage History
| Date | Status | Loan Amount | Loan Type |
|---|---|---|---|
| Open | $231,990 | FHA | |
| Previous Owner | $204,232 | FHA | |
| Previous Owner | $109,200 | New Conventional | |
| Previous Owner | $178,203 | FHA |
Property History
| Date | Event | Price | Change | Sq Ft Price |
|---|---|---|---|---|
| 05/21/2015 05/21/15 | Sold | $208,000 | 0.0% | $119 / Sq Ft |
| 04/08/2015 04/08/15 | Pending | -- | -- | -- |
| 01/22/2015 01/22/15 | For Sale | $208,000 | +52.4% | $119 / Sq Ft |
| 04/05/2013 04/05/13 | Sold | $136,500 | 0.0% | $84 / Sq Ft |
| 02/07/2013 02/07/13 | Pending | -- | -- | -- |
| 01/19/2013 01/19/13 | For Sale | $136,500 | -- | $84 / Sq Ft |
Tax History
| Year | Tax Paid | Tax Assessment Tax Assessment Total Assessment is a certain percentage of the fair market value that is determined by local assessors to be the total taxable value of land and additions on the property. | Land | Improvement |
|---|---|---|---|---|
| 2024 | $6,953 | $271,700 | $54,700 | $217,000 |
| 2023 | $2,941 | $261,500 | $46,400 | $215,100 |
| 2022 | $2,974 | $243,700 | $46,400 | $197,300 |
| 2021 | $2,434 | $219,600 | $46,400 | $173,200 |
| 2020 | $2,446 | $212,300 | $46,400 | $165,900 |
| 2019 | $2,798 | $204,600 | $46,400 | $158,200 |
| 2018 | $2,382 | $198,000 | $46,400 | $151,600 |
| 2017 | $2,464 | $193,300 | $46,400 | $146,900 |
| 2016 | $2,427 | $187,400 | $46,400 | $141,000 |
| 2014 | $2,136 | $184,000 | $46,400 | $137,600 |
| 2013 | $2,228 | $182,900 | $46,400 | $136,500 |
Source: Northwest Indiana Association of REALTORS®
MLS Number: 364752
APN: 45-15-22-127-018.000-014
- 12520 Marsh Landing Pkwy
- 12620 Havenwood Pass
- 8500 Raven Way
- 12613 Meadowlark Ln
- 8220 Havenwood Pass
- 8801 W 128th Ct
- 12732 Wrightwood St
- 12717 Wrightwood St
- 12700 Foster St
- 12818 Parrish Ave
- 12548 Parrish Ave
- 8120 W 126th Ave
- 7324 Lake Shore Dr
- 8335 Lake Shore Dr
- 8121 Lake Shore Dr Unit 2
- 13025 Tyler St
- 13035 Polk St
- 9567 Mill Creek Rd
- 12819 S Cline Ave
- 12930 Ivy St Unit B
