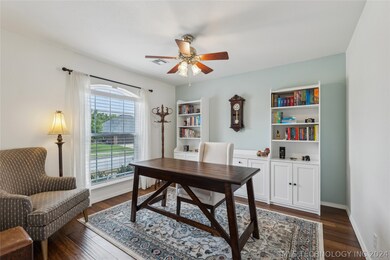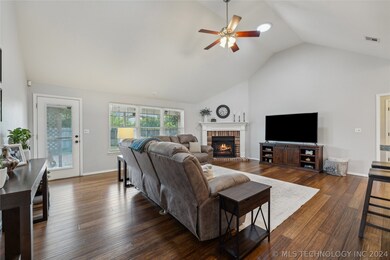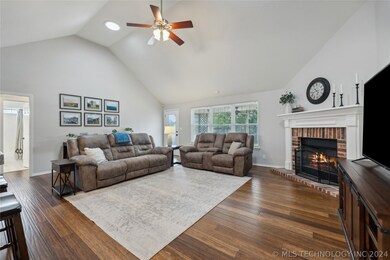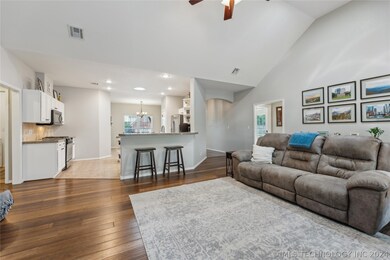
Highlights
- Mature Trees
- Clubhouse
- High Ceiling
- Bixby Middle School Rated A-
- Attic
- Granite Countertops
About This Home
As of December 2024Charming full brick 3 bedroom, 2 bath + office with bookcases. NEW exterior and interior paint and fixtures! Large
Great Room with fireplace overlooking back 10x20 covered patio. Beautiful Bamboo floors. Excellent open concept,
Kitchen with upscale appliances and two pantries, Refrigerator, Washer and Dryer remain. Separate Primary with
luxe remodeled bath, walk-in closet. Light and bright. 3 car garage. 3 patios. Neighborhood pool and clubhouse.
Last Agent to Sell the Property
Chinowth & Cohen License #146958 Listed on: 05/28/2024

Home Details
Home Type
- Single Family
Est. Annual Taxes
- $3,171
Year Built
- Built in 2002
Lot Details
- 0.25 Acre Lot
- Northwest Facing Home
- Property is Fully Fenced
- Privacy Fence
- Sprinkler System
- Mature Trees
HOA Fees
- $38 Monthly HOA Fees
Parking
- 3 Car Attached Garage
Home Design
- Brick Exterior Construction
- Slab Foundation
- Wood Frame Construction
- Fiberglass Roof
- Asphalt
Interior Spaces
- 1,951 Sq Ft Home
- 1-Story Property
- High Ceiling
- Ceiling Fan
- Gas Log Fireplace
- Vinyl Clad Windows
- Insulated Windows
- Attic
Kitchen
- Electric Oven
- Gas Range
- Microwave
- Dishwasher
- Granite Countertops
- Disposal
Flooring
- Carpet
- Tile
- Vinyl Plank
Bedrooms and Bathrooms
- 3 Bedrooms
- 2 Full Bathrooms
Laundry
- Dryer
- Washer
Home Security
- Security System Owned
- Storm Doors
- Fire and Smoke Detector
Eco-Friendly Details
- Energy-Efficient Windows
Outdoor Features
- Covered patio or porch
- Rain Gutters
Schools
- Central Elementary School
- Bixby High School
Utilities
- Zoned Heating and Cooling
- Heating System Uses Gas
- Programmable Thermostat
- Gas Water Heater
- Phone Available
- Cable TV Available
Community Details
Overview
- Wakefield Crossing Subdivision
Amenities
- Clubhouse
Recreation
- Community Pool
Ownership History
Purchase Details
Home Financials for this Owner
Home Financials are based on the most recent Mortgage that was taken out on this home.Purchase Details
Home Financials for this Owner
Home Financials are based on the most recent Mortgage that was taken out on this home.Purchase Details
Home Financials for this Owner
Home Financials are based on the most recent Mortgage that was taken out on this home.Purchase Details
Purchase Details
Home Financials for this Owner
Home Financials are based on the most recent Mortgage that was taken out on this home.Purchase Details
Purchase Details
Purchase Details
Similar Homes in Jenks, OK
Home Values in the Area
Average Home Value in this Area
Purchase History
| Date | Type | Sale Price | Title Company |
|---|---|---|---|
| Warranty Deed | $329,000 | Executives Title & Escrow Comp | |
| Warranty Deed | $325,000 | First American Title Insurance | |
| Commissioners Deed | $231,000 | American Abstract & Title Co | |
| Interfamily Deed Transfer | -- | None Available | |
| Deed | -- | None Available | |
| Interfamily Deed Transfer | -- | None Available | |
| Corporate Deed | $163,000 | -- | |
| Warranty Deed | $27,500 | -- |
Mortgage History
| Date | Status | Loan Amount | Loan Type |
|---|---|---|---|
| Open | $312,550 | New Conventional | |
| Previous Owner | $50,000 | Credit Line Revolving | |
| Previous Owner | $231,000 | New Conventional | |
| Previous Owner | $231,000 | New Conventional |
Property History
| Date | Event | Price | Change | Sq Ft Price |
|---|---|---|---|---|
| 12/06/2024 12/06/24 | Sold | $329,000 | -2.9% | $169 / Sq Ft |
| 11/09/2024 11/09/24 | Pending | -- | -- | -- |
| 10/30/2024 10/30/24 | Price Changed | $339,000 | -2.9% | $174 / Sq Ft |
| 09/27/2024 09/27/24 | Price Changed | $349,000 | -1.4% | $179 / Sq Ft |
| 09/12/2024 09/12/24 | For Sale | $354,000 | +8.9% | $181 / Sq Ft |
| 07/12/2024 07/12/24 | Sold | $325,000 | +1.6% | $167 / Sq Ft |
| 06/01/2024 06/01/24 | Pending | -- | -- | -- |
| 05/28/2024 05/28/24 | For Sale | $320,000 | +38.5% | $164 / Sq Ft |
| 05/01/2020 05/01/20 | Sold | $231,000 | -3.7% | $117 / Sq Ft |
| 03/05/2020 03/05/20 | Pending | -- | -- | -- |
| 03/05/2020 03/05/20 | For Sale | $239,900 | +12.1% | $121 / Sq Ft |
| 07/14/2017 07/14/17 | Sold | $214,000 | -2.3% | $108 / Sq Ft |
| 05/05/2017 05/05/17 | Pending | -- | -- | -- |
| 05/05/2017 05/05/17 | For Sale | $219,000 | -- | $110 / Sq Ft |
Tax History Compared to Growth
Tax History
| Year | Tax Paid | Tax Assessment Tax Assessment Total Assessment is a certain percentage of the fair market value that is determined by local assessors to be the total taxable value of land and additions on the property. | Land | Improvement |
|---|---|---|---|---|
| 2024 | $3,211 | $25,957 | $2,597 | $23,360 |
| 2023 | $3,211 | $26,172 | $2,691 | $23,481 |
| 2022 | $3,171 | $24,410 | $3,329 | $21,081 |
| 2021 | $3,173 | $24,410 | $3,329 | $21,081 |
| 2020 | $2,882 | $22,540 | $3,318 | $19,222 |
| 2019 | $2,908 | $22,540 | $3,318 | $19,222 |
| 2018 | $2,919 | $22,540 | $3,318 | $19,222 |
| 2017 | $2,293 | $18,717 | $3,322 | $15,395 |
| 2016 | $2,253 | $18,172 | $3,465 | $14,707 |
| 2015 | $2,161 | $18,172 | $3,465 | $14,707 |
| 2014 | $2,187 | $18,172 | $3,465 | $14,707 |
Agents Affiliated with this Home
-
Sandy Morgan

Seller's Agent in 2024
Sandy Morgan
Keller Williams Preferred
(918) 734-8297
1 in this area
12 Total Sales
-
Missy Hagin-Pittman

Seller's Agent in 2024
Missy Hagin-Pittman
Chinowth & Cohen
(918) 955-8626
8 in this area
234 Total Sales
-
Chad LaFevers

Buyer's Agent in 2024
Chad LaFevers
Coldwell Banker Select
(918) 798-6692
7 in this area
160 Total Sales
-
Sally Carter
S
Seller's Agent in 2020
Sally Carter
Walter & Associates, Inc.
(918) 695-5072
22 Total Sales
-
Apryl Pritchett

Buyer's Agent in 2020
Apryl Pritchett
Keller Williams Advantage
(580) 239-2689
31 in this area
152 Total Sales
-
Molly Jordan

Seller's Agent in 2017
Molly Jordan
Keller Williams Premier
(918) 520-6015
33 Total Sales
Map
Source: MLS Technology
MLS Number: 2418719
APN: 60524-73-06-53190
- 12520 S Birch Ave
- 124 W 125th Ct S
- 12523 S Cedar Place
- 12330 S Ash Ave
- 12326 S Cedar Ave
- 2048 E 128th Place S
- 12217 S Cedar Ave
- 309 E 125th Ct S
- 425 W 128th St S
- 324 E 125th Place S
- 113 E 128th St S
- 12810 S Cedar St
- 12120 S Elm St
- 12102 S Elm St
- 215 E 128th St S
- 224 E 127th Ct S
- 12909 S 1st St
- 12141 S 4th St
- 12913 S Ash St
- 12914 S 1st St






