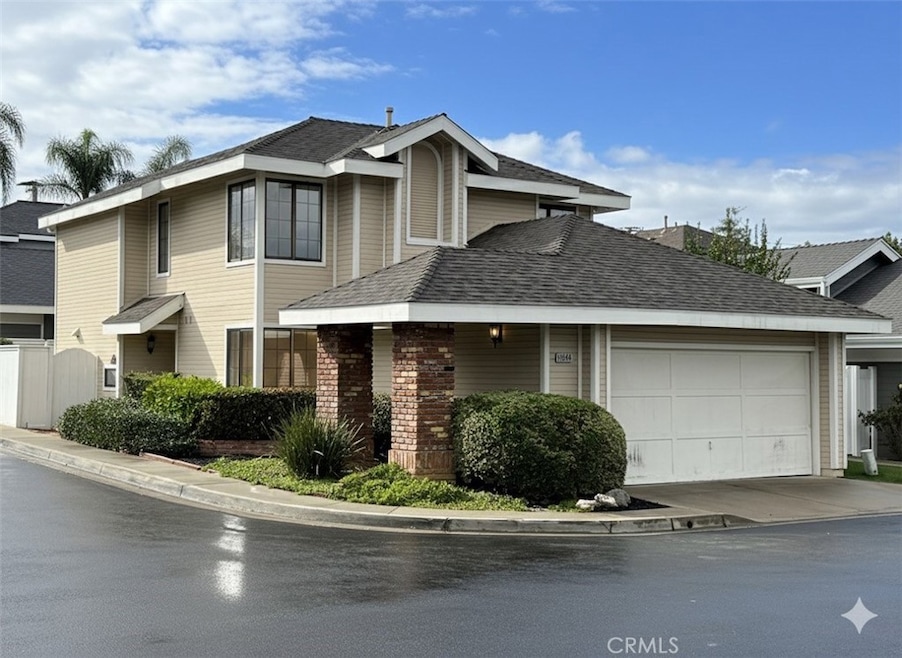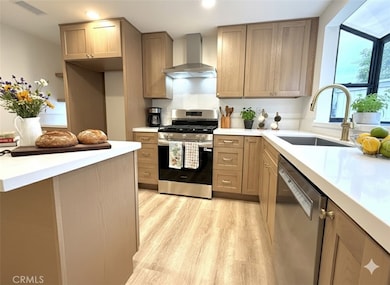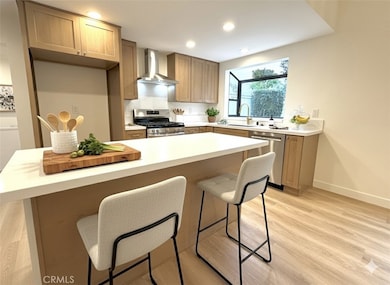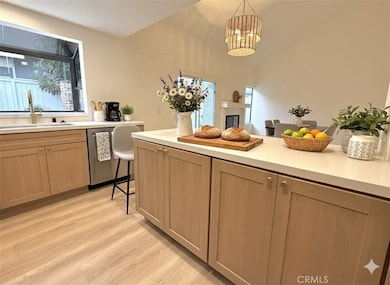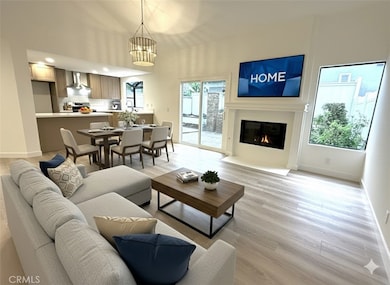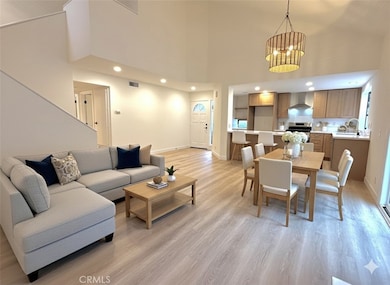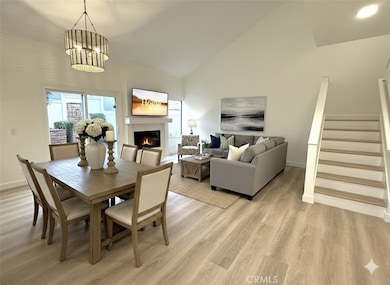12516 Wedgwood Cir Tustin, CA 92780
Estimated payment $5,927/month
Highlights
- Very Popular Property
- Primary Bedroom Suite
- 2 Car Attached Garage
- Red Hill Elementary School Rated A-
- Neighborhood Views
- Laundry Room
About This Home
Step into modern sophistication in the heart of Tustin, where this fully remodeled residence delivers designer aesthetics, effortless comfort. The wide plank vinyl flooring guides you through an open, inviting layout anchored by a chef-inspired kitchen complete with warm-tone cabinetry, crisp quartz countertops, and new stainless steel appliances, including a sleek range hood. The expansive Primary Retreat offers unmatched privacy, creating a serene oasis perfect for unwinding by day’s end. A cozy fireplace adds the ideal touch of charm and warmth, making every evening feel like a staycation. Outside, an enclosed patio with a built-in barbecue area sets the stage for year-round entertaining. A 2-car garage with pristine epoxy flooring rounds out this exceptional home with equal parts function and finesse. Beautifully curated and move-in ready, this Tustin gem delivers the lifestyle buyers dream of. Don’t Miss Out, Schedule a Showing Today!
Home Details
Home Type
- Single Family
Est. Annual Taxes
- $3,933
Year Built
- Built in 1984 | Remodeled
Lot Details
- 3,200 Sq Ft Lot
- Back Yard
HOA Fees
- $70 Monthly HOA Fees
Parking
- 2 Car Attached Garage
- Parking Available
- Driveway
Home Design
- Entry on the 1st floor
- Turnkey
- Planned Development
Interior Spaces
- 1,437 Sq Ft Home
- 2-Story Property
- Living Room with Fireplace
- Neighborhood Views
- Laundry Room
Kitchen
- Gas Range
- Dishwasher
Bedrooms and Bathrooms
- 2 Bedrooms | 1 Main Level Bedroom
- Primary Bedroom Suite
- 2 Full Bathrooms
Additional Features
- Exterior Lighting
- Suburban Location
Community Details
- La Colina Association, Phone Number (714) 634-0611
- Regent Association Services HOA
- Wedgwood Subdivision
- Maintained Community
Listing and Financial Details
- Tax Lot 7
- Tax Tract Number 11944
- Assessor Parcel Number 50101403
- $527 per year additional tax assessments
Map
Home Values in the Area
Average Home Value in this Area
Tax History
| Year | Tax Paid | Tax Assessment Tax Assessment Total Assessment is a certain percentage of the fair market value that is determined by local assessors to be the total taxable value of land and additions on the property. | Land | Improvement |
|---|---|---|---|---|
| 2025 | $3,933 | $326,328 | $125,413 | $200,915 |
| 2024 | $3,933 | $319,930 | $122,954 | $196,976 |
| 2023 | $3,831 | $313,657 | $120,543 | $193,114 |
| 2022 | $3,766 | $307,507 | $118,179 | $189,328 |
| 2021 | $3,693 | $301,478 | $115,862 | $185,616 |
| 2020 | $3,673 | $298,387 | $114,674 | $183,713 |
| 2019 | $3,589 | $292,537 | $112,426 | $180,111 |
| 2018 | $3,532 | $286,801 | $110,221 | $176,580 |
| 2017 | $3,473 | $281,178 | $108,060 | $173,118 |
| 2016 | $3,413 | $275,665 | $105,941 | $169,724 |
| 2015 | $3,491 | $271,525 | $104,350 | $167,175 |
| 2014 | $3,406 | $266,207 | $102,306 | $163,901 |
Property History
| Date | Event | Price | List to Sale | Price per Sq Ft |
|---|---|---|---|---|
| 11/17/2025 11/17/25 | For Sale | $1,049,000 | -- | $730 / Sq Ft |
Purchase History
| Date | Type | Sale Price | Title Company |
|---|---|---|---|
| Grant Deed | $780,000 | Corinthian Title | |
| Interfamily Deed Transfer | -- | None Available | |
| Interfamily Deed Transfer | -- | None Available | |
| Grant Deed | $192,000 | Continental Lawyers Title Co |
Mortgage History
| Date | Status | Loan Amount | Loan Type |
|---|---|---|---|
| Open | $730,800 | Construction | |
| Previous Owner | $110,000 | No Value Available |
Source: California Regional Multiple Listing Service (CRMLS)
MLS Number: OC25261156
APN: 501-014-03
- 1311 La Colina Dr
- 1312 Sierra Alta Dr
- 12472 Woodlawn Ave
- 12720 Newport Ave Unit 18
- 1301 Cameo Dr
- 18951 Jane Cir
- 12441 La Bella Dr
- 1262 Brittany Cross Rd
- 1271 Brittany Cross Rd
- 14261 Clarissa Ln
- 11891 Gladstone Dr
- 1111 Packers Cir Unit 25
- 14141 Clarissa Ln
- 1642 Tiffany Place
- 12138 Skyline Dr
- 1125 E 1st St
- 18101 Kirk Ave
- 14191 Lambeth Way
- 12261 Browning Ave
- 1532 Kensing Ln
- 1055 Tustin Pines Way
- 12472 Woodlawn Ave
- 1081 Wass St
- 1596 SE Skyline Dr
- 1470 Kenneth Dr
- 13922 Hewes Ave
- 13922 Hewes Ave
- 14142 Dall Ln
- 1431 Mauna Loa Rd
- 1731 La Loma Dr
- 12605 Prescott Ave
- 13341 Cromwell Dr
- 1220 Bryan Ave
- 12800 Stevens Dr
- 11393 La Vereda Dr
- 12909 Ternberry Ct Unit 109
- 13660 Red Hill Ave
- 13722 Red Hill Ave Unit 52
- 11823 Willard Ave
- 13332 Tiburon Way
