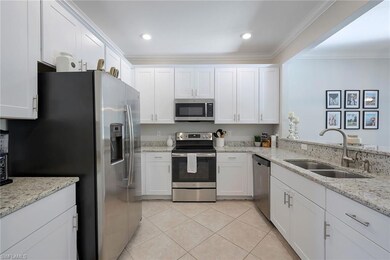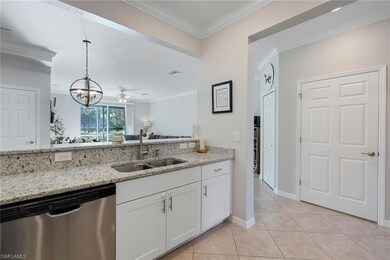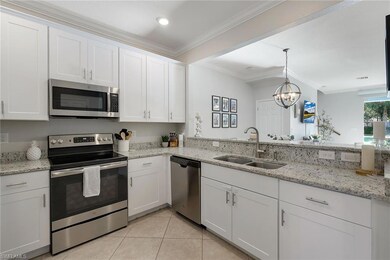
12517 Westhaven Way Fort Myers, FL 33913
Gateway NeighborhoodEstimated Value: $298,000 - $328,000
Highlights
- Golf Course Community
- Carriage House
- Clubhouse
- Gated with Attendant
- Private Membership Available
- Vaulted Ceiling
About This Home
As of May 2024Welcome home to your stunning three-bedroom townhome in Westhaven at Gateway. You will fall in love with every detail of this gorgeous east-facing residence. Relax every morning on your spacious lanai overlooking expansive lush green grass while enjoying the sunrise. This highly desirable home boasts a beautiful kitchen with granite countertops, breakfast bar and immaculate stainless steel appliances. To top it all off, this residence has an attached garage, beautiful crown molding, ample storage space, and 2019 appliances and mechanicals. Westhaven at Gateway is a recently developed subdivision featuring a staffed gate to ensure top-notch safety and comfort. Ideally located, it offers effortless accessibility to SWFL Airport, numerous shopping and dining venues, close proximity to Interstate 75 and is near the Red Sox Spring training complex. Residents of Gateway can choose to join The Club at Gateway with many levels of membership offering luxury amenities including an incredible tennis facility, resort-style pool, poolside bar, fitness center, dining privileges at the spectacular clubhouse, bocce, and a lovely 18-hole golf course with top-notch practice facilities.
Last Agent to Sell the Property
Jay Westerlund
Premier Sotheby's Int'l Realty License #NAPLES-249519901 Listed on: 03/22/2024
Last Buyer's Agent
Keller Williams Realty Fort Myers and the Islands License #FORT-258023198

Townhouse Details
Home Type
- Townhome
Est. Annual Taxes
- $4,717
Year Built
- Built in 2019
Lot Details
- East Facing Home
- Gated Home
- Sprinkler System
HOA Fees
- $558 Monthly HOA Fees
Parking
- 1 Car Attached Garage
- Automatic Garage Door Opener
- Guest Parking
Home Design
- Carriage House
- Concrete Block With Brick
- Stucco
- Tile
Interior Spaces
- 1,879 Sq Ft Home
- 2-Story Property
- Vaulted Ceiling
- Ceiling Fan
- Shutters
- Single Hung Windows
- Sliding Windows
- Combination Dining and Living Room
- Screened Porch
- Storage
Kitchen
- Breakfast Bar
- Microwave
- Ice Maker
- Dishwasher
- Disposal
Flooring
- Carpet
- Tile
Bedrooms and Bathrooms
- 3 Bedrooms
- Primary Bedroom Upstairs
- Split Bedroom Floorplan
- Dual Sinks
- Shower Only
Laundry
- Laundry Room
- Dryer
- Washer
Home Security
Schools
- Lee County School Of Choice Middle School
- Lee County School Of Choice High School
Utilities
- Central Heating and Cooling System
- Cable TV Available
Listing and Financial Details
- Assessor Parcel Number 18-45-26-L4-42000.0420
- $250 Seller Concession
Community Details
Overview
- $3,500 Secondary HOA Transfer Fee
- 10 Units
- Private Membership Available
- Westhaven At Gateway Condos
- Gateway Community
Amenities
- Restaurant
- Clubhouse
Recreation
- Golf Course Community
- Tennis Courts
- Pickleball Courts
- Bocce Ball Court
- Exercise Course
- Community Pool or Spa Combo
- Putting Green
- Park
- Bike Trail
Pet Policy
- Call for details about the types of pets allowed
- 3 Pets Allowed
Security
- Gated with Attendant
- Fire and Smoke Detector
Ownership History
Purchase Details
Home Financials for this Owner
Home Financials are based on the most recent Mortgage that was taken out on this home.Purchase Details
Home Financials for this Owner
Home Financials are based on the most recent Mortgage that was taken out on this home.Purchase Details
Home Financials for this Owner
Home Financials are based on the most recent Mortgage that was taken out on this home.Similar Homes in Fort Myers, FL
Home Values in the Area
Average Home Value in this Area
Purchase History
| Date | Buyer | Sale Price | Title Company |
|---|---|---|---|
| Olson Janelle | $335,000 | Lutgert Title | |
| Griffin Kyle M | $353,000 | Townsend Title | |
| Petole Thomas A | $198,000 | Calatlantic Title Inc |
Mortgage History
| Date | Status | Borrower | Loan Amount |
|---|---|---|---|
| Open | Olson Janelle | $160,000 | |
| Previous Owner | Griffin Kyle M | $300,050 | |
| Previous Owner | Petote Thomas A | $166,000 | |
| Previous Owner | Petole Thomas A | $158,400 |
Property History
| Date | Event | Price | Change | Sq Ft Price |
|---|---|---|---|---|
| 05/16/2024 05/16/24 | Sold | $335,000 | -2.9% | $178 / Sq Ft |
| 04/17/2024 04/17/24 | Pending | -- | -- | -- |
| 04/08/2024 04/08/24 | Price Changed | $345,000 | -1.4% | $184 / Sq Ft |
| 03/22/2024 03/22/24 | For Sale | $350,000 | -0.8% | $186 / Sq Ft |
| 05/31/2022 05/31/22 | Sold | $353,000 | -7.1% | $182 / Sq Ft |
| 05/01/2022 05/01/22 | Pending | -- | -- | -- |
| 04/07/2022 04/07/22 | For Sale | $379,800 | -- | $196 / Sq Ft |
Tax History Compared to Growth
Tax History
| Year | Tax Paid | Tax Assessment Tax Assessment Total Assessment is a certain percentage of the fair market value that is determined by local assessors to be the total taxable value of land and additions on the property. | Land | Improvement |
|---|---|---|---|---|
| 2024 | $4,717 | $268,754 | $66,582 | $201,657 |
| 2023 | $4,717 | $254,306 | $62,410 | $191,896 |
| 2022 | $3,960 | $184,742 | $0 | $0 |
| 2021 | $3,378 | $167,947 | $36,500 | $131,447 |
| 2020 | $3,334 | $160,758 | $36,500 | $124,258 |
| 2019 | $802 | $21,000 | $21,000 | $0 |
Agents Affiliated with this Home
-

Seller's Agent in 2024
Jay Westerlund
Premier Sotheby's Int'l Realty
(239) 216-1211
4 in this area
270 Total Sales
-
Ryan Batey

Seller Co-Listing Agent in 2024
Ryan Batey
Premier Sotheby's Int'l Realty
(239) 287-9159
2 in this area
255 Total Sales
-
Erin Harrel

Buyer's Agent in 2024
Erin Harrel
Keller Williams Realty Fort Myers and the Islands
(239) 470-1395
5 in this area
253 Total Sales
-
Edward Zoller

Seller's Agent in 2022
Edward Zoller
Villa Realty Group, Inc.
(239) 980-2792
6 in this area
201 Total Sales
Map
Source: Naples Area Board of REALTORS®
MLS Number: 224027196
APN: 18-45-26-L4-42000.0420
- 12532 Westhaven Way
- 12508 Hammock Cove Blvd
- 12077 Via Lighthouse Ln
- 11884 Hickory Estate Cir
- 12570 Westhaven Way
- 12574 Westhaven Way
- 11892 Hickory Estate Cir
- 12109 Palm Cove St
- 12054 Via Lighthouse Ln
- 12590 Westhaven Way
- 12602 Westhaven Way
- 12605 Laurel Cove Dr
- 12030 Summergate Cir Unit 103
- 12040 Summergate Cir Unit 102
- 12048 Hawthorn Lake Dr Unit 202
- 12048 Hawthorn Lake Dr Unit 201
- 11985 Bay Oak Dr
- 11520 Villa Grand Unit 1012
- 11520 Villa Grand Unit 1018
- 12060 Summergate Cir Unit 102
- 12517 Westhaven Way
- 12519 Westhaven Way Unit 43
- 12515 Westhaven Way Unit 41
- 12521 Westhaven Way
- 12523 Westhaven Way
- 12513 Westhaven Way
- 12511 Westhaven Way
- 12525 Westhaven Way
- 12527 Westhaven Way Unit 47
- 12529 Westhaven Way
- 12529 Westhaven Way
- 12518 Westhaven Way
- 12518 Westhaven Way Unit 10
- 12516 Westhaven Way
- 12530 Westhaven Way
- 12514 Westhaven Way
- 12512 Westhaven Way
- 12534 Westhaven Way
- 12543 Westhaven Way
- 12510 Westhaven Way






