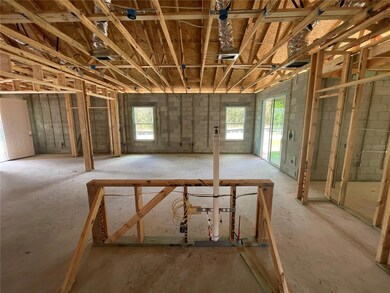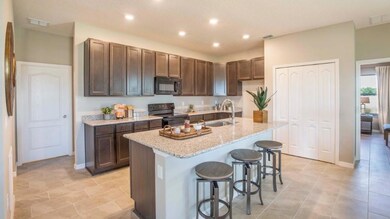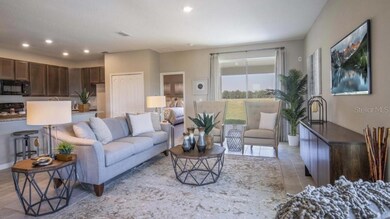12518 Maginn Ct Weeki Wachee, FL 34614
Royal Highlands NeighborhoodEstimated payment $1,981/month
Highlights
- Under Construction
- Craftsman Architecture
- Corner Lot
- Open Floorplan
- Main Floor Primary Bedroom
- Great Room
About This Home
Under Construction. Style, Space & Sophistication in Royal Highlands!
Step into The Ashton, a thoughtfully designed home where comfort meets upscale living. Situated on a desirable corner lot with eye-catching stone accent exterior, this residence blends timeless curb appeal with modern interior finishes. As you approach the home, a charming covered front porch sets the tone. Step inside to soaring 9'4" ceilings throughout, creating an airy, open atmosphere from the moment you enter. The foyer offers clear sight lines and leads to a versatile flex space, perfect for a home office, hobby room or dining area—tailored to your lifestyle. At the heart of the home, the open-concept great room flows effortlessly into the kitchen, designed to impress with quartz countertops, soft-close cabinets with crown molding, and a large center island ideal for meal prep and casual dining. The kitchen comes fully equipped with a full suite of appliances, including an ENERGY STAR® side-by-side refrigerator. Sliding glass doors open to a screened-in lanai, creating a private outdoor retreat perfect for morning coffee or evening relaxation. The owner’s suite is positioned for comfort and privacy, featuring a generous walk-in closet and a well-appointed private bath with an upgraded tile shower—a stylish and luxurious touch that enhances the space. Two additional secondary bedrooms provide spacious accommodations for family, guests, or flexible use. A functional laundry room serves as a drop zone from the garage, offering extra storage and convenient organization. The spacious garage even includes a dedicated workshop area, ideal for projects or hobbies. Finished with architectural shingles and backed by a full builder warranty, The Ashton is built for peace of mind and lasting value. With its elevated design and everyday practicality, The Ashton stands out as the ideal place to call home in Royal Highlands.
Listing Agent
NEW HOME STAR FLORIDA LLC Brokerage Phone: 407-803-4083 License #3441991 Listed on: 07/02/2025
Home Details
Home Type
- Single Family
Est. Annual Taxes
- $526
Year Built
- Built in 2025 | Under Construction
Lot Details
- 0.46 Acre Lot
- Northwest Facing Home
- Corner Lot
- Irrigation Equipment
- Property is zoned R1C
Parking
- 2 Car Attached Garage
- Workshop in Garage
- Garage Door Opener
- Driveway
Home Design
- Home is estimated to be completed on 12/31/25
- Craftsman Architecture
- Coastal Architecture
- Slab Foundation
- Shingle Roof
- Block Exterior
- Stone Siding
- Stucco
Interior Spaces
- 1,760 Sq Ft Home
- Open Floorplan
- Crown Molding
- ENERGY STAR Qualified Windows with Low Emissivity
- Insulated Windows
- Blinds
- Sliding Doors
- Great Room
- Den
- Inside Utility
Kitchen
- Breakfast Bar
- Range
- Microwave
- Dishwasher
- Stone Countertops
- Disposal
Flooring
- Carpet
- Luxury Vinyl Tile
Bedrooms and Bathrooms
- 3 Bedrooms
- Primary Bedroom on Main
- Walk-In Closet
- 2 Full Bathrooms
Laundry
- Laundry Room
- Washer and Electric Dryer Hookup
Home Security
- Smart Home
- Hurricane or Storm Shutters
- Fire and Smoke Detector
Outdoor Features
- Covered Patio or Porch
Schools
- Winding Waters K8 Elementary School
- Winding Waters K-8 Middle School
- Weeki Wachee High School
Utilities
- Central Heating and Cooling System
- Thermostat
- Well
- Electric Water Heater
- Septic Tank
- Cable TV Available
Community Details
- No Home Owners Association
- Co Maronda Agent Association, Phone Number (813) 536-5263
- Built by Maronda Homes, LLC of Florida
- Royal Highlands Unit 6 Subdivision, Ashton Floorplan
Listing and Financial Details
- Visit Down Payment Resource Website
- Legal Lot and Block 1 / 383
- Assessor Parcel Number R01 221 17 3350 0383 0010
Map
Home Values in the Area
Average Home Value in this Area
Property History
| Date | Event | Price | List to Sale | Price per Sq Ft |
|---|---|---|---|---|
| 11/10/2025 11/10/25 | Price Changed | $366,900 | +0.5% | $208 / Sq Ft |
| 07/02/2025 07/02/25 | For Sale | $364,900 | -- | $207 / Sq Ft |
Source: Stellar MLS
MLS Number: O6323790
- 00 Marbled Godwit Rd
- 12575 Maleo Rd
- 13057 Manistee Rd
- 11213 Persimmon Ave
- 11257 Persimmon Ave
- 0 Motmot Rd Unit 2256237
- 13142 Mottled Duck Rd Rd
- 11284 Centralia Rd
- 12350 Tempo Ln
- 11347 Marabou Ct
- 10506 Shawnee Rd
- 12345 Magic Ln Unit 96
- 12331 Corvette Ln
- 10428 Shawnee Rd Unit 76
- 10427 Amity Ave Unit 46
- 10380 Shawnee Rd Unit 41
- 11405 Petrel Ave
- Lot 16 Calypso Ave
- 12404 Dolquieb Ln
- 0 Masked Duck Rd
- 11380 Old Squaw Ave
- 14192 Ermine Owl Rd
- 16016 Mulhatton Rd
- 9448 Tooke Shore Dr
- 11517 Timber Grove Ln
- 9298 Grizzly Bear Ln
- 13020 Sun Rd
- 9237 Penelope Dr
- 9104 Wade St Unit 8974
- 9104 Wade St Unit 9028
- 9104 Wade St Unit 9316
- 8229 Green Ct
- 7710 Rome Ln
- 7499 Gardner St
- 7606 Fairlane Ave
- 9722 Scepter Ave
- 8502 Indian Laurel Ln
- 8381 Indian Laurel Ln
- 9478 Nakoma Way
- 11098 Yellow Hammer Rd Unit Yellow Hammer







