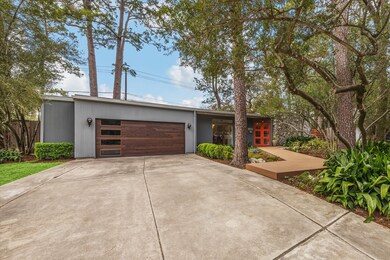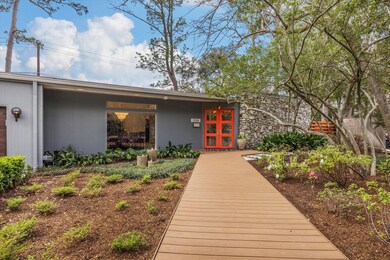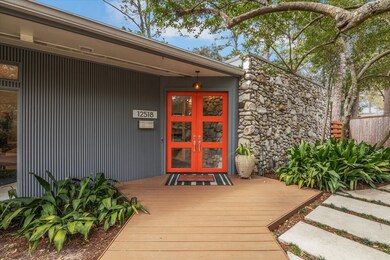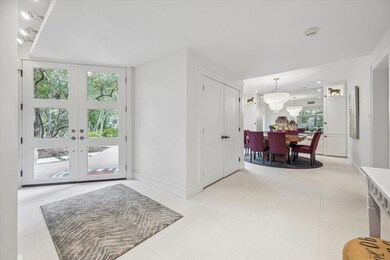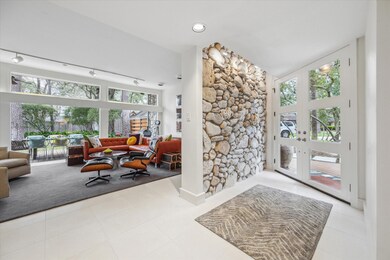
12518 Winding Brook Ln Houston, TX 77024
Tealwood/The Villages NeighborhoodHighlights
- Green Roof
- Deck
- Wooded Lot
- Frostwood Elementary School Rated A
- Contemporary Architecture
- Engineered Wood Flooring
About This Home
As of May 2025Welcome to your own private retreat developed and built by the acclaimed Al Fairfield III. An architecturally stunning mid-century modern home designed for both comfort and entertainment with generator. At the end of a wooded cul-de-sac, this hidden gem is accessed by a charming wooden bridge, leading through a garden complete with a tranquil fountain. As you enter the vibrant orange front doors, sweeping picture windows showcase the greenery, seamlessly blending indoor and outdoor living. The chef's kitchen features a large island, ample prep space, and abundant storage. The primary suite is a true sanctuary with study and en suite with steam shower. A double bunkbed room, original to the home, is sure to be a hit! Sitting on an expansive lot, this property boasts private north and south gardens. Zoned to the highly sought-after Frostwood Elementary, Memorial MS and Memorial HS. Listing Agent is Owner.
Last Agent to Sell the Property
MEDI REALTY GROUP License #0683320 Listed on: 03/15/2025
Home Details
Home Type
- Single Family
Est. Annual Taxes
- $26,196
Year Built
- Built in 1965
Lot Details
- 0.34 Acre Lot
- Cul-De-Sac
- East Facing Home
- Sprinkler System
- Wooded Lot
- Back Yard Fenced and Side Yard
HOA Fees
- $10 Monthly HOA Fees
Parking
- 2 Car Attached Garage
- Driveway
Home Design
- Contemporary Architecture
- Slab Foundation
- Wood Siding
- Cement Siding
- Stone Siding
Interior Spaces
- 3,420 Sq Ft Home
- 1-Story Property
- Wet Bar
- Wired For Sound
- High Ceiling
- Ceiling Fan
- Wood Burning Fireplace
- Gas Fireplace
- Window Treatments
- Insulated Doors
- Formal Entry
- Family Room Off Kitchen
- Living Room
- Breakfast Room
- Dining Room
- Home Office
- Sun or Florida Room
Kitchen
- Breakfast Bar
- Walk-In Pantry
- Double Convection Oven
- Gas Oven
- Gas Range
- Microwave
- Dishwasher
- Kitchen Island
- Disposal
Flooring
- Engineered Wood
- Stone
- Tile
Bedrooms and Bathrooms
- 4 Bedrooms
- En-Suite Primary Bedroom
- Double Vanity
- Single Vanity
- Bathtub with Shower
Laundry
- Dryer
- Washer
Home Security
- Security System Owned
- Fire and Smoke Detector
Eco-Friendly Details
- Green Roof
- ENERGY STAR Qualified Appliances
- Energy-Efficient Windows with Low Emissivity
- Energy-Efficient Exposure or Shade
- Energy-Efficient HVAC
- Energy-Efficient Lighting
- Energy-Efficient Insulation
- Energy-Efficient Doors
- Energy-Efficient Thermostat
Outdoor Features
- Deck
- Covered patio or porch
- Mosquito Control System
Schools
- Frostwood Elementary School
- Memorial Middle School
- Memorial High School
Utilities
- Central Heating and Cooling System
- Heating System Uses Gas
- Programmable Thermostat
- Power Generator
Community Details
- Association fees include ground maintenance
- Built by Al Fairfield
- Winding Brook Subdivision
Listing and Financial Details
- Exclusions: Hearth eCalendar, Samsung TVs, Art
Ownership History
Purchase Details
Home Financials for this Owner
Home Financials are based on the most recent Mortgage that was taken out on this home.Purchase Details
Home Financials for this Owner
Home Financials are based on the most recent Mortgage that was taken out on this home.Purchase Details
Home Financials for this Owner
Home Financials are based on the most recent Mortgage that was taken out on this home.Similar Homes in the area
Home Values in the Area
Average Home Value in this Area
Purchase History
| Date | Type | Sale Price | Title Company |
|---|---|---|---|
| Deed | -- | Tradition Title | |
| Vendors Lien | -- | None Available | |
| Vendors Lien | -- | Charter Title Company |
Mortgage History
| Date | Status | Loan Amount | Loan Type |
|---|---|---|---|
| Open | $1,360,000 | New Conventional | |
| Previous Owner | $547,300 | New Conventional | |
| Previous Owner | $875,000 | New Conventional | |
| Previous Owner | $920,800 | New Conventional | |
| Previous Owner | $353,850 | New Conventional | |
| Previous Owner | $385,300 | Unknown | |
| Previous Owner | $395,000 | Fannie Mae Freddie Mac |
Property History
| Date | Event | Price | Change | Sq Ft Price |
|---|---|---|---|---|
| 05/29/2025 05/29/25 | Sold | -- | -- | -- |
| 04/25/2025 04/25/25 | Pending | -- | -- | -- |
| 04/24/2025 04/24/25 | For Sale | $1,850,000 | 0.0% | $541 / Sq Ft |
| 04/13/2025 04/13/25 | Pending | -- | -- | -- |
| 04/12/2025 04/12/25 | Price Changed | $1,850,000 | -3.9% | $541 / Sq Ft |
| 03/15/2025 03/15/25 | For Sale | $1,925,000 | -- | $563 / Sq Ft |
Tax History Compared to Growth
Tax History
| Year | Tax Paid | Tax Assessment Tax Assessment Total Assessment is a certain percentage of the fair market value that is determined by local assessors to be the total taxable value of land and additions on the property. | Land | Improvement |
|---|---|---|---|---|
| 2024 | $19,881 | $1,188,446 | $877,793 | $310,653 |
| 2023 | $19,881 | $1,246,000 | $877,793 | $368,207 |
| 2022 | $25,403 | $1,291,184 | $877,793 | $413,391 |
| 2021 | $24,117 | $987,800 | $790,013 | $197,787 |
| 2020 | $24,750 | $1,172,025 | $790,013 | $382,012 |
| 2019 | $23,509 | $898,000 | $780,130 | $117,870 |
| 2018 | $9,954 | $1,017,000 | $780,130 | $236,870 |
| 2017 | $26,606 | $1,017,000 | $780,130 | $236,870 |
| 2016 | $28,908 | $1,105,000 | $780,130 | $324,870 |
| 2015 | $12,546 | $1,151,000 | $780,130 | $370,870 |
| 2014 | $12,546 | $641,463 | $405,068 | $236,395 |
Agents Affiliated with this Home
-
Brinda Kunapuli
B
Seller's Agent in 2025
Brinda Kunapuli
MEDI REALTY GROUP
(281) 498-4300
2 in this area
8 Total Sales
Map
Source: Houston Association of REALTORS®
MLS Number: 83723186
APN: 0972610000003
- 12422 Cobblestone Dr
- 12411 Broken Bough Dr
- 515 Tallowood Rd Unit 61
- 515 Tallowood Rd Unit 9
- 450 Tallowood Rd
- 12518 Woodthorpe Ln
- 626 Attingham Dr
- 12602 Overcup Dr
- 12327 Pinerock Ln
- 12310 Woodthorpe Ln
- 12503 Barryknoll Ln
- 12710 Pebblebrook Dr
- 12319 Old Oaks Dr
- 518 Hallie Dr
- 12302 Queensbury Ln
- 12214 Cobblestone Dr
- 12215 Cobblestone Dr
- 12222 Old Oaks Dr
- 12646 Huntingwick Dr Unit 127
- 12564 Memorial Dr

