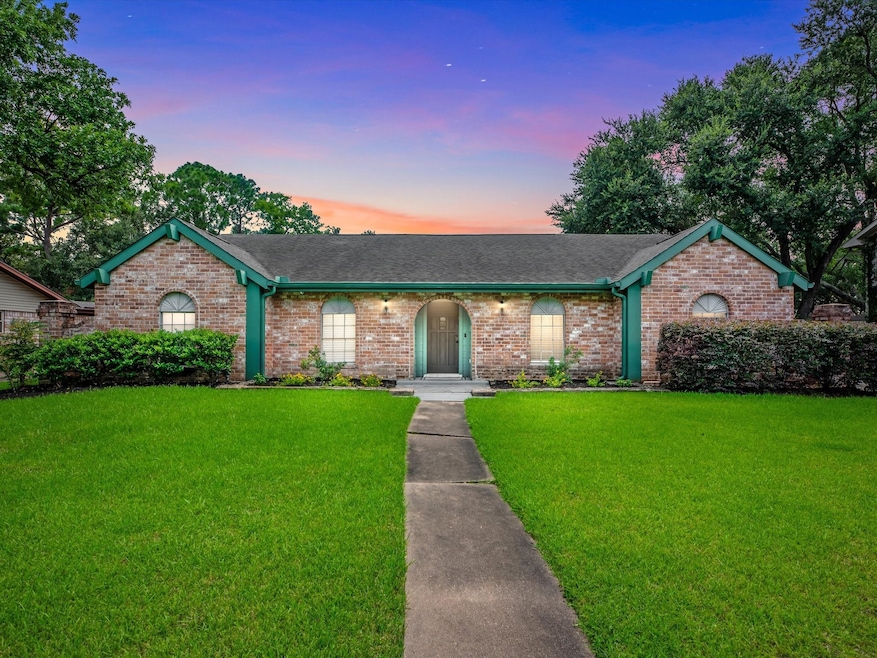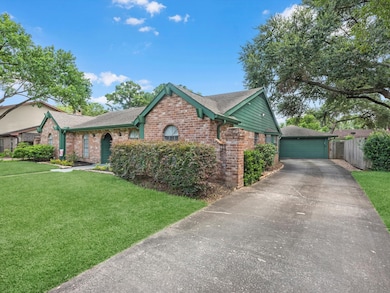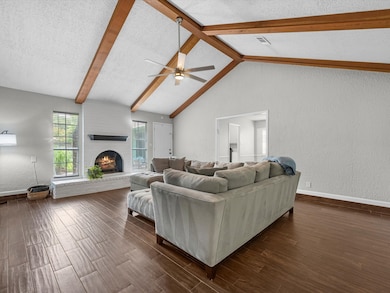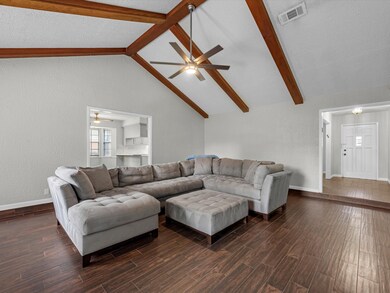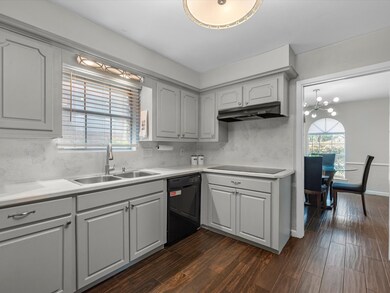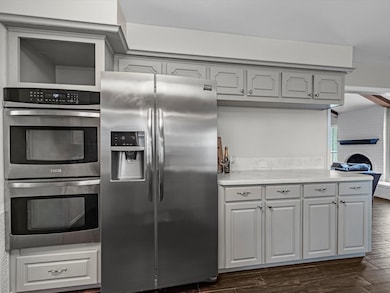
12519 Briar Forest Dr Houston, TX 77077
Briar Forest NeighborhoodEstimated payment $2,398/month
Highlights
- Deck
- High Ceiling
- 2 Car Detached Garage
- Traditional Architecture
- Community Pool
- Double Vanity
About This Home
Adorable one story home in the Energy Corridor is a super location! Space for all your needs with living and dining combo up front. Use these for gameroom, home office, flex space. These rooms have great space for all needs. Kitchen has pretty painted cabinets and updated appliances with plenty of cabinets for storage. Breakfast space has pretty windows for nice lighting. Family room has amazing high ceilings with beams and brick fireplace. This is a spacious room with wood look tile floors and neutral paint. Down the hall are 3 spare nicely sized bedrooms with great closets. Hall bath has been updated and has tub/shower combo with updated tile as well. Primary bedroom has sitting area and large walk in closet. Ensuite bath has elongated vanity with double sinks and large walk in shower with frameless glass. Back patio leads to the detached garage and large back yard. Plenty of room for the kids and pets to have room. Or great entertaining space as well. Great community amenities!
Listing Agent
Better Homes and Gardens Real Estate Gary Greene - Cypress License #0522754 Listed on: 07/18/2025

Home Details
Home Type
- Single Family
Est. Annual Taxes
- $6,573
Year Built
- Built in 1970
Lot Details
- 9,900 Sq Ft Lot
- Back Yard Fenced
- Sprinkler System
HOA Fees
- $65 Monthly HOA Fees
Parking
- 2 Car Detached Garage
- Garage Door Opener
Home Design
- Traditional Architecture
- Brick Exterior Construction
- Slab Foundation
- Composition Roof
Interior Spaces
- 2,400 Sq Ft Home
- 1-Story Property
- High Ceiling
- Ceiling Fan
- Wood Burning Fireplace
- Entrance Foyer
- Family Room
- Living Room
- Utility Room
Kitchen
- Breakfast Bar
- Gas Oven
- Electric Range
- Dishwasher
- Disposal
Flooring
- Carpet
- Tile
Bedrooms and Bathrooms
- 4 Bedrooms
- Double Vanity
Laundry
- Dryer
- Washer
Outdoor Features
- Deck
- Patio
Schools
- Ashford/Shadowbriar Elementary School
- West Briar Middle School
- Westside High School
Utilities
- Central Heating and Cooling System
Community Details
Overview
- Ashford Community Association, Phone Number (713) 334-8000
- Ashford Forest Sec 04 Rep & Ext Subdivision
Recreation
- Community Pool
Map
Home Values in the Area
Average Home Value in this Area
Tax History
| Year | Tax Paid | Tax Assessment Tax Assessment Total Assessment is a certain percentage of the fair market value that is determined by local assessors to be the total taxable value of land and additions on the property. | Land | Improvement |
|---|---|---|---|---|
| 2024 | $4,399 | $314,126 | $93,080 | $221,046 |
| 2023 | $4,399 | $314,126 | $93,080 | $221,046 |
| 2022 | $6,309 | $286,547 | $93,080 | $193,467 |
| 2021 | $6,001 | $257,492 | $71,600 | $185,892 |
| 2020 | $5,865 | $242,177 | $71,600 | $170,577 |
| 2019 | $6,144 | $242,814 | $71,600 | $171,214 |
| 2018 | $6,322 | $249,842 | $71,600 | $178,242 |
| 2017 | $6,317 | $249,842 | $71,600 | $178,242 |
| 2016 | $5,966 | $249,842 | $71,600 | $178,242 |
| 2015 | $3,852 | $261,833 | $71,600 | $190,233 |
| 2014 | $3,852 | $222,093 | $71,600 | $150,493 |
Property History
| Date | Event | Price | Change | Sq Ft Price |
|---|---|---|---|---|
| 08/15/2025 08/15/25 | Price Changed | $330,000 | -2.7% | $138 / Sq Ft |
| 07/18/2025 07/18/25 | For Sale | $339,000 | +12.3% | $141 / Sq Ft |
| 05/10/2022 05/10/22 | Sold | -- | -- | -- |
| 04/10/2022 04/10/22 | Pending | -- | -- | -- |
| 04/07/2022 04/07/22 | Price Changed | $302,000 | -3.8% | $126 / Sq Ft |
| 03/23/2022 03/23/22 | For Sale | $314,000 | 0.0% | $131 / Sq Ft |
| 03/21/2022 03/21/22 | Pending | -- | -- | -- |
| 03/15/2022 03/15/22 | For Sale | $314,000 | 0.0% | $131 / Sq Ft |
| 03/10/2022 03/10/22 | Pending | -- | -- | -- |
| 02/26/2022 02/26/22 | For Sale | $314,000 | 0.0% | $131 / Sq Ft |
| 02/16/2022 02/16/22 | Pending | -- | -- | -- |
| 08/23/2021 08/23/21 | For Sale | $314,000 | -- | $131 / Sq Ft |
Purchase History
| Date | Type | Sale Price | Title Company |
|---|---|---|---|
| Deed | -- | Hassen Law Pllc | |
| Special Warranty Deed | -- | Fidelity National Title | |
| Vendors Lien | -- | Fidelity National Title | |
| Interfamily Deed Transfer | -- | None Available | |
| Interfamily Deed Transfer | -- | None Available | |
| Warranty Deed | -- | Title Agency #77 |
Mortgage History
| Date | Status | Loan Amount | Loan Type |
|---|---|---|---|
| Open | $297,790 | New Conventional | |
| Previous Owner | $262,500 | New Conventional | |
| Previous Owner | $264,704 | New Conventional | |
| Previous Owner | $270,750 | Construction |
Similar Homes in Houston, TX
Source: Houston Association of REALTORS®
MLS Number: 82662776
APN: 0992570020003
- 12523 Stafford Springs Dr
- 12523 Shepherds Ridge Dr
- 12451 Deep Spring Ln
- 12435 Shepherds Ridge Dr
- 12431 Shepherds Ridge Dr
- 12422 Briar Forest Dr
- 12331 Westmere Dr
- 1507 Village Green Ct
- 1703 Westbranch Dr
- 12551 Honeywood Trail
- 12639 Westmere Dr
- 1635 Ainsdale Dr
- 12550 Whittington Dr Unit 710
- 12550 Whittington Dr Unit 605
- 12550 Whittington Dr Unit 1015
- 12550 Whittington Dr Unit 814
- 12550 Whittington Dr Unit 610
- 12550 Whittington Dr Unit 712
- 12550 Whittington Dr Unit 404
- 927 Moon Drop Ln
- 1414 S Dairy Ashford Rd
- 12423 Honeywood Trail
- 1493 Silverado Dr
- 1335 Silverado Dr
- 1511 Beaconshire Rd
- 12710 Westleigh Dr
- 12643 Westella Dr
- 1200 S Dairy Ashford St
- 12203 Maple Rock Dr
- 12315 Whittington Dr
- 12660 Briar Patch Rd
- 12658 Briar Patch Dr
- 12726 Westella Dr
- 12507 Whittington Dr
- 12826 Westmere Dr
- 1246 Trace Dr
- 12846 Westmere Dr
- 12502 Malachite Way
- 12547 Malachite Way
- 12007 Cedar Pass Dr
