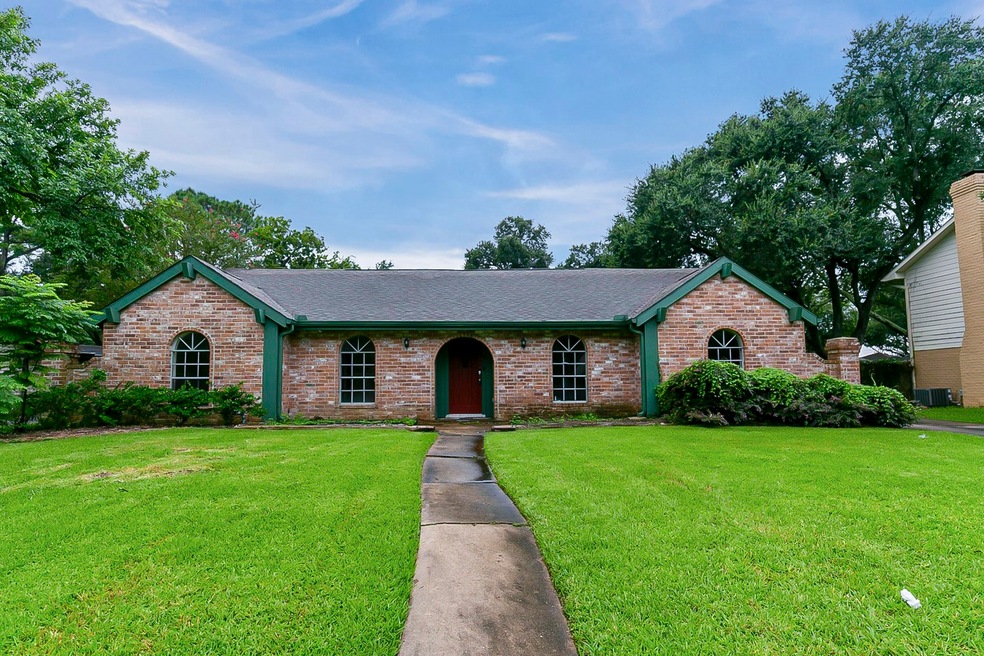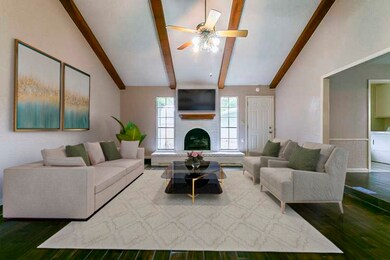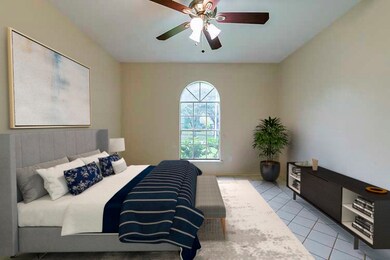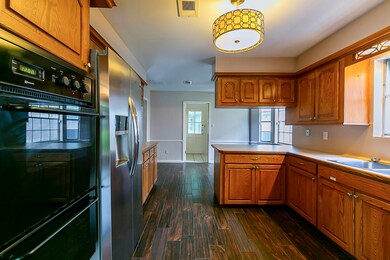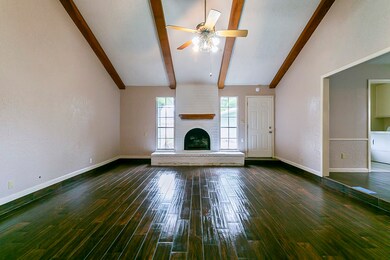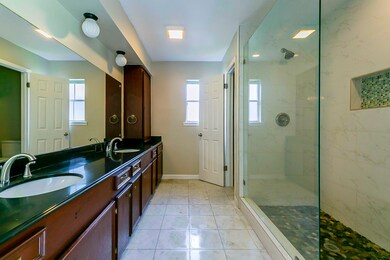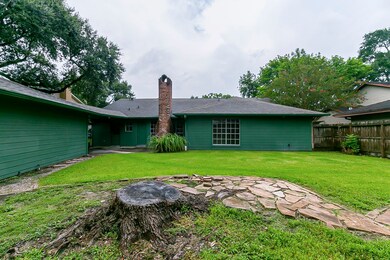
12519 Briar Forest Dr Houston, TX 77077
Briar Forest NeighborhoodHighlights
- Traditional Architecture
- 2 Car Detached Garage
- 1-Story Property
- 1 Fireplace
- Security System Owned
- Central Heating and Cooling System
About This Home
As of May 2022This Houston one-story home offers a two-car garage.
This home has been virtually staged to illustrate its potential.
Last Agent to Sell the Property
Feras Rachid
Opendoor Brokerage, LLC License #0675842 Listed on: 08/23/2021

Home Details
Home Type
- Single Family
Est. Annual Taxes
- $5,811
Year Built
- Built in 1970
Lot Details
- 9,900 Sq Ft Lot
HOA Fees
- $52 Monthly HOA Fees
Parking
- 2 Car Detached Garage
Home Design
- Traditional Architecture
- Brick Exterior Construction
- Slab Foundation
- Wood Siding
Interior Spaces
- 2,400 Sq Ft Home
- 1-Story Property
- 1 Fireplace
- Security System Owned
- Dishwasher
Bedrooms and Bathrooms
- 4 Bedrooms
- 2 Full Bathrooms
Schools
- Ashford/Shadowbriar Elementary School
- West Briar Middle School
- Westside High School
Utilities
- Central Heating and Cooling System
- Heating System Uses Gas
Community Details
- Ashford Community Association, Phone Number (713) 334-8000
- Ashford Forest Sec 04 Rep & Ext Subdivision
Ownership History
Purchase Details
Home Financials for this Owner
Home Financials are based on the most recent Mortgage that was taken out on this home.Purchase Details
Purchase Details
Home Financials for this Owner
Home Financials are based on the most recent Mortgage that was taken out on this home.Purchase Details
Purchase Details
Purchase Details
Similar Homes in Houston, TX
Home Values in the Area
Average Home Value in this Area
Purchase History
| Date | Type | Sale Price | Title Company |
|---|---|---|---|
| Deed | -- | Hassen Law Pllc | |
| Special Warranty Deed | -- | Fidelity National Title | |
| Vendors Lien | -- | Fidelity National Title | |
| Interfamily Deed Transfer | -- | None Available | |
| Interfamily Deed Transfer | -- | None Available | |
| Warranty Deed | -- | Title Agency #77 |
Mortgage History
| Date | Status | Loan Amount | Loan Type |
|---|---|---|---|
| Open | $297,790 | New Conventional | |
| Previous Owner | $262,500 | New Conventional | |
| Previous Owner | $264,704 | New Conventional | |
| Previous Owner | $270,750 | Construction |
Property History
| Date | Event | Price | Change | Sq Ft Price |
|---|---|---|---|---|
| 07/18/2025 07/18/25 | For Sale | $339,000 | +12.3% | $141 / Sq Ft |
| 05/10/2022 05/10/22 | Sold | -- | -- | -- |
| 04/10/2022 04/10/22 | Pending | -- | -- | -- |
| 04/07/2022 04/07/22 | Price Changed | $302,000 | -3.8% | $126 / Sq Ft |
| 03/23/2022 03/23/22 | For Sale | $314,000 | 0.0% | $131 / Sq Ft |
| 03/21/2022 03/21/22 | Pending | -- | -- | -- |
| 03/15/2022 03/15/22 | For Sale | $314,000 | 0.0% | $131 / Sq Ft |
| 03/10/2022 03/10/22 | Pending | -- | -- | -- |
| 02/26/2022 02/26/22 | For Sale | $314,000 | 0.0% | $131 / Sq Ft |
| 02/16/2022 02/16/22 | Pending | -- | -- | -- |
| 08/23/2021 08/23/21 | For Sale | $314,000 | -- | $131 / Sq Ft |
Tax History Compared to Growth
Tax History
| Year | Tax Paid | Tax Assessment Tax Assessment Total Assessment is a certain percentage of the fair market value that is determined by local assessors to be the total taxable value of land and additions on the property. | Land | Improvement |
|---|---|---|---|---|
| 2024 | $4,399 | $314,126 | $93,080 | $221,046 |
| 2023 | $4,399 | $314,126 | $93,080 | $221,046 |
| 2022 | $6,309 | $286,547 | $93,080 | $193,467 |
| 2021 | $6,001 | $257,492 | $71,600 | $185,892 |
| 2020 | $5,865 | $242,177 | $71,600 | $170,577 |
| 2019 | $6,144 | $242,814 | $71,600 | $171,214 |
| 2018 | $6,322 | $249,842 | $71,600 | $178,242 |
| 2017 | $6,317 | $249,842 | $71,600 | $178,242 |
| 2016 | $5,966 | $249,842 | $71,600 | $178,242 |
| 2015 | $3,852 | $261,833 | $71,600 | $190,233 |
| 2014 | $3,852 | $222,093 | $71,600 | $150,493 |
Agents Affiliated with this Home
-
Velvet Harris

Seller's Agent in 2025
Velvet Harris
Better Homes and Gardens Real Estate Gary Greene - Cypress
(832) 444-5652
1 in this area
214 Total Sales
-
F
Seller's Agent in 2022
Feras Rachid
Opendoor Brokerage, LLC
-
Darin Young

Buyer's Agent in 2022
Darin Young
RE/MAX GO
(832) 274-7433
1 in this area
62 Total Sales
Map
Source: Houston Association of REALTORS®
MLS Number: 98095172
APN: 0992570020003
- 12510 Deep Spring Ln
- 12523 Shepherds Ridge Dr
- 12435 Shepherds Ridge Dr
- 12331 Westmere Dr
- 12443 Honeywood Trail
- 12551 Honeywood Trail
- 12427 Attlee Dr
- 12639 Westmere Dr
- 12550 Whittington Dr Unit 1015
- 12550 Whittington Dr Unit 814
- 12550 Whittington Dr Unit 610
- 12550 Whittington Dr Unit 816
- 12550 Whittington Dr Unit 712
- 12550 Whittington Dr Unit 404
- 12331 Wedgehill Ln
- 12706 Westleigh Dr
- 12502 Nova Dr
- 12620 Briar Patch Rd
- 1533 Beaconshire Rd
- 12215 Clearfork Dr
