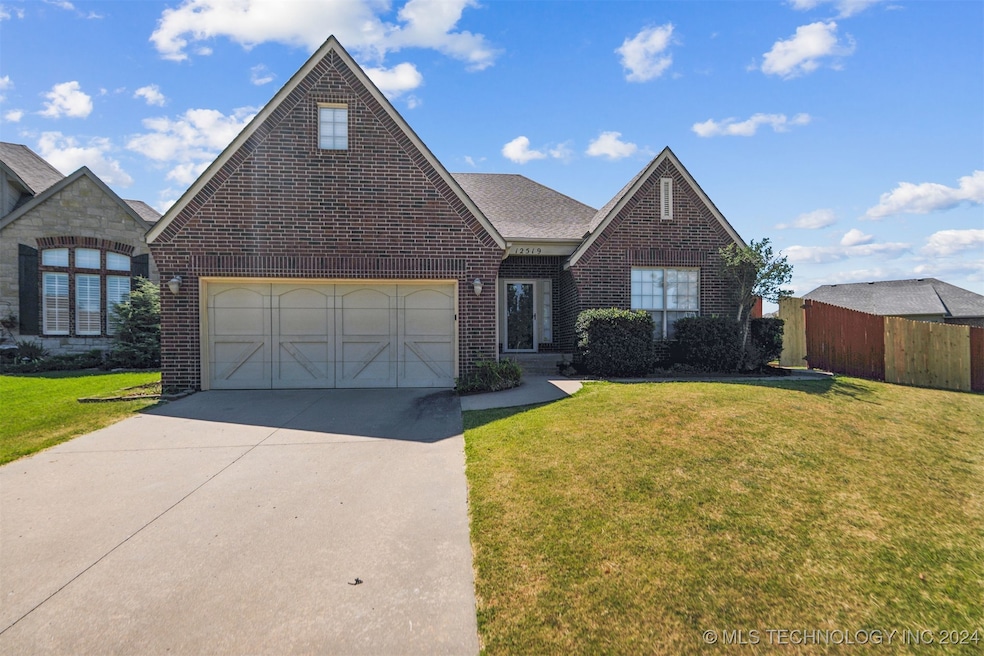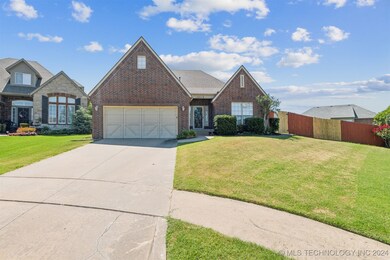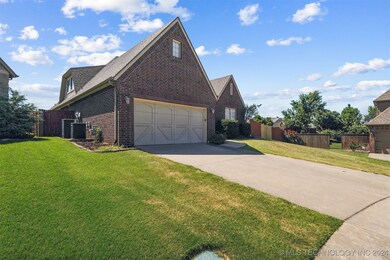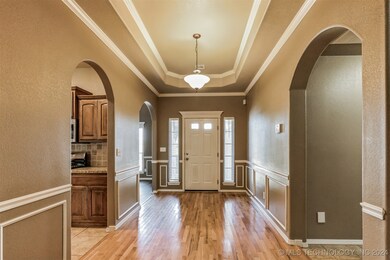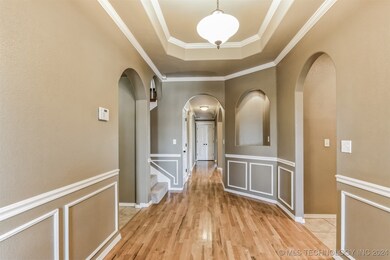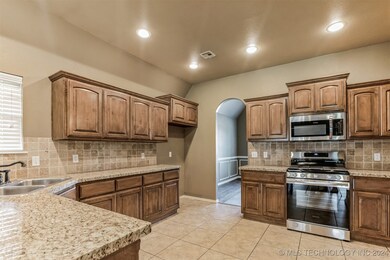
Highlights
- Clubhouse
- Wood Flooring
- Granite Countertops
- Bixby Middle School Rated A-
- 1 Fireplace
- Community Pool
About This Home
As of April 2025Welcome to this spacious and inviting two-story home designed for comfort, style, and entertaining! Boasting 3 bedrooms, 3.5 baths, bonus flex room and game room, this property offers everything you need for modern living. Main Level Highlights: Open-concept layout connecting the living, dining, and kitchen areas, perfect for gatherings and daily living. Spacious kitchen with granite countertops, a stone backsplash, stainless steel appliances, and a built-in desk, making it as functional as it is stylish. Cozy fireplace in the living room adds warmth and charm. Neutral colors and wood-look flooring throughout for a clean, contemporary feel.
Primary suite with an elegant tray ceiling, a private en-suite bath featuring a soaking tub, separate shower, and a generous walk-in closet. Two additional guest bedrooms plus full guest bath and powder room.
Second Level: Flex room that can be used as a 4th bedroom or home office right off the large game room that has 3 closets and another full bathroom. Outdoor Living: Step outside to enjoy the large fenced backyard, complete with a covered patio, perfect for relaxing, entertaining, or playtime.
This home combines thoughtful design with stylish finishes, making it move-in ready and ideal for any lifestyle. Don’t miss the chance to make it yours—schedule your showing today!
Last Agent to Sell the Property
Entera Realty LLC License #203004 Listed on: 12/11/2024
Home Details
Home Type
- Single Family
Est. Annual Taxes
- $5,466
Year Built
- Built in 2007
Lot Details
- 0.26 Acre Lot
- Cul-De-Sac
- North Facing Home
- Property is Fully Fenced
- Landscaped
HOA Fees
- $38 Monthly HOA Fees
Parking
- 2 Car Attached Garage
Home Design
- Brick Exterior Construction
- Slab Foundation
Interior Spaces
- 3,076 Sq Ft Home
- Ceiling Fan
- 1 Fireplace
- Washer and Electric Dryer Hookup
Kitchen
- Gas Oven
- Stove
- Gas Range
- Microwave
- Dishwasher
- Granite Countertops
Flooring
- Wood
- Carpet
- Laminate
- Tile
Bedrooms and Bathrooms
- 3 Bedrooms
Outdoor Features
- Covered patio or porch
- Rain Gutters
Schools
- Central Elementary School
- Bixby High School
Utilities
- Zoned Heating and Cooling
- Gas Water Heater
- Phone Available
Community Details
Overview
- Wakefield Park Subdivision
Amenities
- Clubhouse
Recreation
- Community Pool
Ownership History
Purchase Details
Home Financials for this Owner
Home Financials are based on the most recent Mortgage that was taken out on this home.Purchase Details
Purchase Details
Home Financials for this Owner
Home Financials are based on the most recent Mortgage that was taken out on this home.Similar Homes in the area
Home Values in the Area
Average Home Value in this Area
Purchase History
| Date | Type | Sale Price | Title Company |
|---|---|---|---|
| Special Warranty Deed | $365,500 | None Listed On Document | |
| Warranty Deed | $270,000 | Executives Title & Escrow Co | |
| Survivorship Deed | $216,500 | Tulsa Abstract & Title Co |
Mortgage History
| Date | Status | Loan Amount | Loan Type |
|---|---|---|---|
| Previous Owner | $205,675 | New Conventional | |
| Previous Owner | $207,920 | Construction |
Property History
| Date | Event | Price | Change | Sq Ft Price |
|---|---|---|---|---|
| 04/11/2025 04/11/25 | Sold | $365,500 | -2.5% | $119 / Sq Ft |
| 03/17/2025 03/17/25 | Pending | -- | -- | -- |
| 02/10/2025 02/10/25 | Price Changed | $374,900 | -2.6% | $122 / Sq Ft |
| 12/11/2024 12/11/24 | For Sale | $384,900 | 0.0% | $125 / Sq Ft |
| 05/29/2023 05/29/23 | Rented | $2,695 | 0.0% | -- |
| 05/24/2023 05/24/23 | Under Contract | -- | -- | -- |
| 05/18/2023 05/18/23 | For Rent | $2,695 | +18.5% | -- |
| 06/26/2020 06/26/20 | Rented | $2,275 | -0.9% | -- |
| 06/01/2020 06/01/20 | Under Contract | -- | -- | -- |
| 06/01/2020 06/01/20 | For Rent | $2,295 | +9.5% | -- |
| 05/25/2017 05/25/17 | Rented | $2,095 | -2.3% | -- |
| 05/18/2017 05/18/17 | Under Contract | -- | -- | -- |
| 05/18/2017 05/18/17 | For Rent | $2,145 | +2.4% | -- |
| 10/16/2015 10/16/15 | Rented | $2,095 | -12.5% | -- |
| 08/12/2015 08/12/15 | Under Contract | -- | -- | -- |
| 08/12/2015 08/12/15 | For Rent | $2,395 | -- | -- |
Tax History Compared to Growth
Tax History
| Year | Tax Paid | Tax Assessment Tax Assessment Total Assessment is a certain percentage of the fair market value that is determined by local assessors to be the total taxable value of land and additions on the property. | Land | Improvement |
|---|---|---|---|---|
| 2024 | $4,176 | $34,381 | $4,331 | $30,050 |
| 2023 | $4,176 | $32,744 | $4,053 | $28,691 |
| 2022 | $4,052 | $31,185 | $5,140 | $26,045 |
| 2021 | $3,861 | $29,700 | $4,895 | $24,805 |
| 2020 | $3,797 | $29,700 | $4,895 | $24,805 |
| 2019 | $3,832 | $29,700 | $4,895 | $24,805 |
| 2018 | $3,846 | $29,700 | $4,895 | $24,805 |
| 2017 | $3,844 | $29,700 | $4,895 | $24,805 |
| 2016 | $3,896 | $29,700 | $4,895 | $24,805 |
| 2015 | $2,997 | $23,815 | $4,895 | $18,920 |
| 2014 | $3,032 | $23,815 | $4,895 | $18,920 |
Agents Affiliated with this Home
-
Robert Salmons

Seller's Agent in 2025
Robert Salmons
Entera Realty LLC
(713) 248-9869
9 in this area
2,797 Total Sales
-
Leticia Sanchez

Buyer's Agent in 2025
Leticia Sanchez
McGraw, REALTORS
5 in this area
155 Total Sales
-
Kim Mears
K
Seller's Agent in 2023
Kim Mears
Linsch Realty LLC
(918) 691-8291
3 Total Sales
-

Seller's Agent in 2020
Jeff Burch
Inactive Office
(918) 809-6586
Map
Source: MLS Technology
MLS Number: 2443237
APN: 60987-73-06-65530
- 309 E 125th Ct S
- 324 E 125th Place S
- 124 W 125th Ct S
- 12520 S Birch Ave
- 12523 S Cedar Place
- 12330 S Ash Ave
- 12141 S 4th St
- 113 E 128th St S
- 224 E 127th Ct S
- 215 E 128th St S
- 12326 S Cedar Ave
- 12217 S Cedar Ave
- 2048 E 128th Place S
- 425 W 128th St S
- 506 E 120th Place S
- 12909 S 1st St
- 449 E 129th Place S
- 12810 S Cedar St
- 629 E 125th Place S
- 12914 S 1st St
