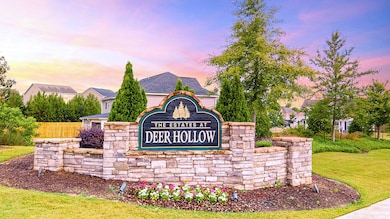1252 Birch Cir Grovetown, GA 30813
Estimated payment $2,243/month
Highlights
- New Construction
- Loft
- Pickleball Courts
- Euchee Creek Elementary School Rated A-
- Community Pool
- Breakfast Area or Nook
About This Home
Builder offering up to 7000 closing cost credit and a reduced interest rate through preferred lender!Built on a beautiful corner lot, 1252 Birch Circle is brand new, located less than ten minutes to I-20, and is local to shopping, dining venues, and recreation. We welcome military families to take the short 15-minute commute from Fort Eisenhower to call The Estates at Deer Hollow Home. Built for comfort and style, this home is equipped with premium features such as Hardi board siding, double pane windows, soft close cabinetry, timeless granite countertops, and energy-saving blinds throughout. The first level of this open concept layout opens with the formal dining room just off of the main entrance. Further down the foyer, a well-appointed kitchen with gas range and large granite top island overlooks a convenient breakfast area, and formal living room. Completing the first floor and just beyond the living room, is a guest suite or home office, full bathroom, coat closet, and garage access. Upstairs is a true retreat with a second living room, four spacious bedrooms, laundry room, and two additional bathrooms. The expansive owner's suite offers a large walk-in closet, en-suite bathroom featuring a garden tub, separate shower, and private water closet. User friendly, smart home technology brings innovation and convenience to your lifestyle. Enjoy virtually endless hot showers with a tankless hot water heater, shade from complimentary 2-inch faux-wood white blinds, and durability with REVWOOD Manir flooring. Builder incentives available through affiliated lender toward closing costs. Call listing agent for details. Projecting completion in October 2025. Pictures, photographs, colors, features, and sizes are for illustration purposes only and will vary from the homes as built.
Listing Agent
D.R. Horton Realty of Georgia, Inc. License #379482 Listed on: 07/08/2025

Home Details
Home Type
- Single Family
Year Built
- Built in 2025 | New Construction
Lot Details
- 8,860 Sq Ft Lot
- Lot Dimensions are 125'x65'
- Landscaped
- Front and Back Yard Sprinklers
HOA Fees
- $42 Monthly HOA Fees
Parking
- 2 Car Attached Garage
Home Design
- Brick Exterior Construction
- Slab Foundation
- Composition Roof
- HardiePlank Type
Interior Spaces
- 2,511 Sq Ft Home
- 2-Story Property
- Ceiling Fan
- Insulated Windows
- Blinds
- Entrance Foyer
- Family Room
- Living Room
- Dining Room
- Loft
- Scuttle Attic Hole
- Fire and Smoke Detector
Kitchen
- Breakfast Area or Nook
- Gas Range
- Microwave
- Dishwasher
- Kitchen Island
- Disposal
Flooring
- Carpet
- Laminate
- Vinyl
Bedrooms and Bathrooms
- 5 Bedrooms
- Primary Bedroom Upstairs
- Walk-In Closet
- 3 Full Bathrooms
- Soaking Tub
- Garden Bath
Laundry
- Laundry Room
- Washer and Electric Dryer Hookup
Outdoor Features
- Rear Porch
- Stoop
Schools
- Euchee Creek Elementary School
- Harlem Middle School
- Harlem High School
Utilities
- Forced Air Heating and Cooling System
- Heating System Uses Natural Gas
- Tankless Water Heater
Listing and Financial Details
- Home warranty included in the sale of the property
- Tax Lot 237
- Assessor Parcel Number 0521749
Community Details
Overview
- Built by D.R. Horton
- The Estates At Deer Hollow Subdivision
Recreation
- Pickleball Courts
- Community Playground
- Community Pool
- Trails
- Bike Trail
Map
Home Values in the Area
Average Home Value in this Area
Property History
| Date | Event | Price | List to Sale | Price per Sq Ft | Prior Sale |
|---|---|---|---|---|---|
| 10/24/2025 10/24/25 | Sold | $351,930 | 0.0% | $140 / Sq Ft | View Prior Sale |
| 10/21/2025 10/21/25 | Off Market | $351,930 | -- | -- | |
| 10/01/2025 10/01/25 | Price Changed | $351,930 | +0.3% | $140 / Sq Ft | |
| 09/10/2025 09/10/25 | Price Changed | $350,930 | -0.8% | $140 / Sq Ft | |
| 08/05/2025 08/05/25 | For Sale | $353,930 | -- | $141 / Sq Ft |
Source: REALTORS® of Greater Augusta
MLS Number: 544197
- 1251 Birch Cir
- 714 Hollis Ave
- 713 Hollis Ave
- 712 Hollis Ave
- 715 Hollis Ave
- 710 Hollis Ave
- 708 Hollis Ave
- 706 Hollis Ave
- 711 Hollis Ave
- Mansfield Plan at Estates at Deer Hollow
- Somerset Plan at Estates at Deer Hollow
- Elle Plan at Estates at Deer Hollow
- Hayden Plan at Estates at Deer Hollow
- Burke Plan at Estates at Deer Hollow
- Cali Plan at Estates at Deer Hollow
- Halton Plan at Estates at Deer Hollow
- Robie Plan at Estates at Deer Hollow
- Ansley Plan at Estates at Deer Hollow
- Allex Plan at Estates at Deer Hollow
- 418 Urial Dr






