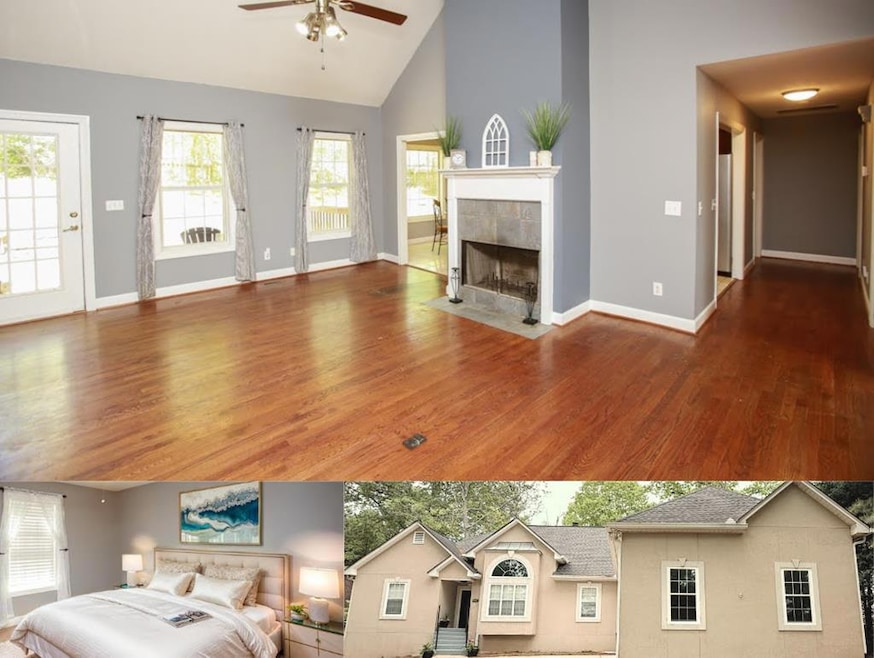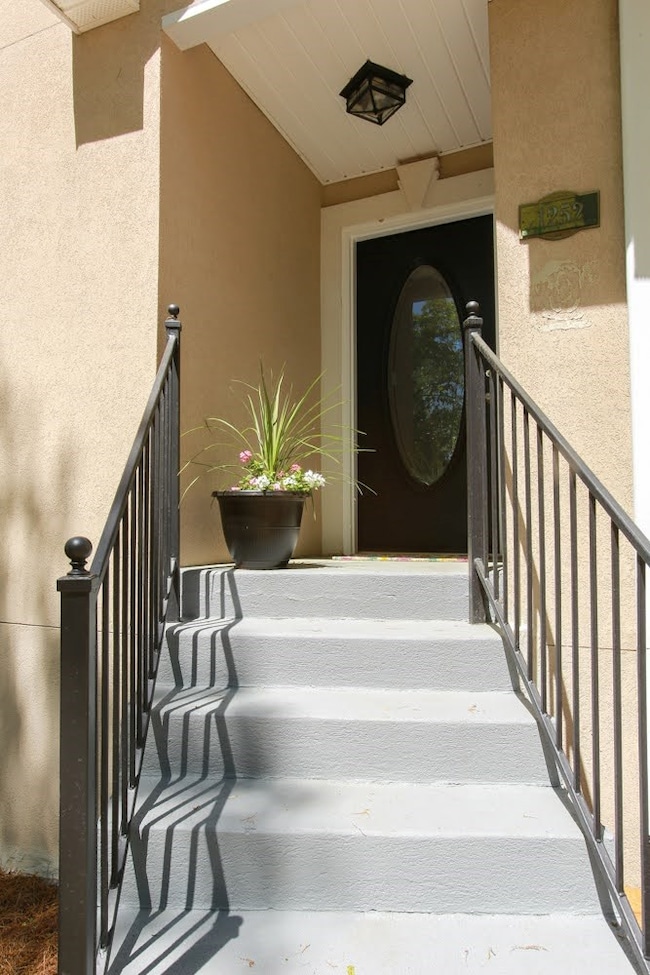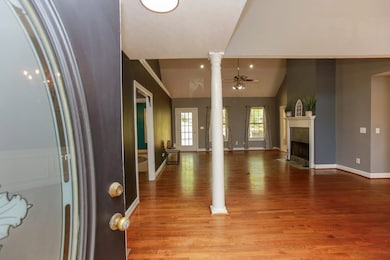*Lakeview Luxury Living! Single-Level Dream Home with Resort Amenities!* Escape to your own private oasis with breathtaking lake views from this exquisite 3-bedroom, 2-bath home, featuring a flexible bonus room ideal for an office, playroom, or creative space. Inside, an open-concept living area welcomes you with soaring vaulted ceilings, elegant hardwood floors, and a warm fireplace, while the gourmet kitchen, complete with stainless steel appliances, an island, and a formal dining room, sets the stage for effortless entertaining. Retreat to the lavish primary suite, boasting tray ceilings, a sprawling walk-in closet, and a spa-inspired ensuite with a dual vanity, jetted soaking tub (ideal for indulgent bubble baths), and a separate shower. Practical touches include a mudroom-laundry combo and an attached 2-car garage. Outside, your private backyard sanctuary awaits. Perfect for relaxing with birdwatching by day and stargazing at night, surrounded by charming garden-style fencing. Plant your dream flower garden or host gatherings in this serene setting. Live the resort lifestyle every day in this friendly, tranquil community, just minutes from exclusive amenities: **two private lakes** (one for fishing, another with a beach and marina), pools, walking trails, tennis/pickleball courts, golf, and lakeside dining with live music. Enjoy boating, fishing, swimming, and 24/7 security, all while being conveniently close to quaint towns and just 45 minutes to Atlanta and Hartsfield-Jackson Airport. This is living at its finest. Don't let it slip away! Virtually staged images included.







