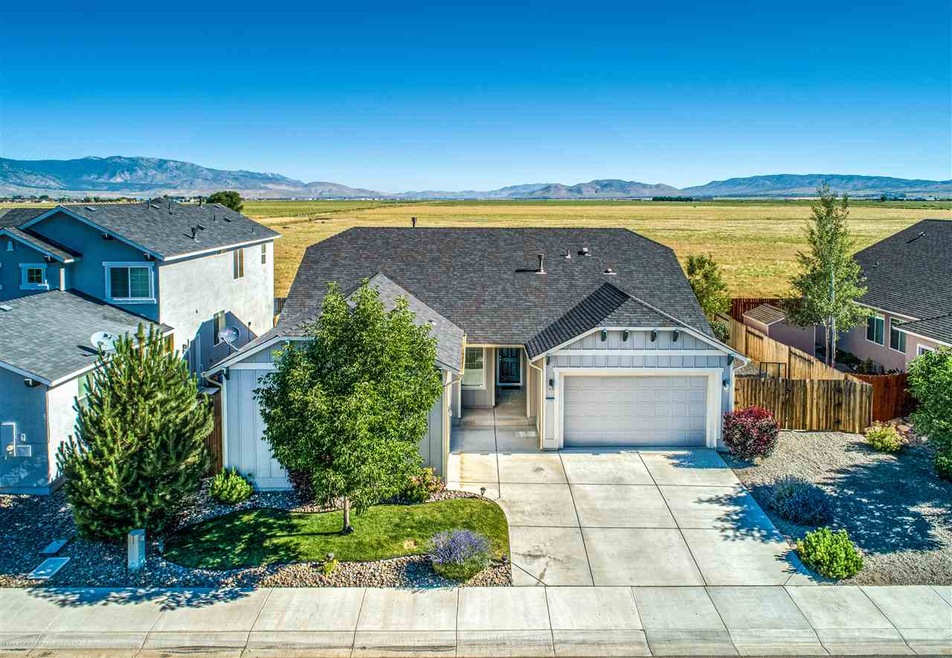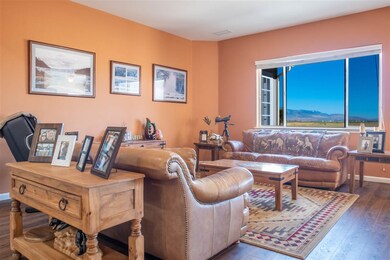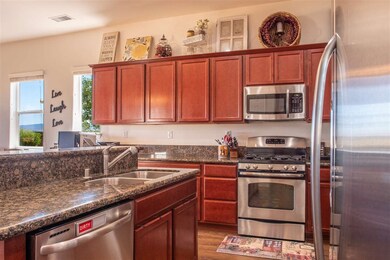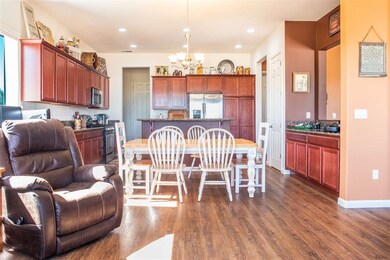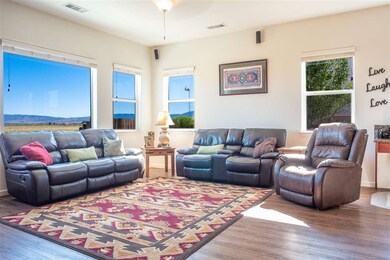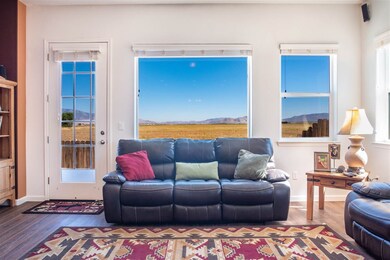
1252 Ox Yoke Ct Gardnerville, NV 89410
Estimated Value: $696,266 - $793,000
Highlights
- Valley View
- Ceramic Tile Flooring
- Dog Run
About This Home
As of August 2019Welcome home! Excellent location near downtown Gardnerville! This beautiful house has an open floor plan, 10 foot ceilings and features 3 bedrooms plus an office/den. It backs to open space with incredible views of the Ranch and The Sierra's. Large granite slab in kitchen with lots of counter space and pantry. Includes newer wood vinyl flooring throughout and plenty of storage space. Water filtration system with smart technology., Low maintenance backyard, RV parking and epoxy on garage floors! Near walking paths, great restaurants downtown, parks and shopping. Located less than 30 min. to great skiing/ hiking and outdoor activities in Lake Tahoe and 50 min to Reno.
Home Details
Home Type
- Single Family
Est. Annual Taxes
- $2,912
Year Built
- Built in 2013
Lot Details
- 6,970 Sq Ft Lot
- Dog Run
Parking
- 2 Car Garage
Home Design
- Pitched Roof
Interior Spaces
- 2,342 Sq Ft Home
- Valley Views
Kitchen
- Microwave
- Dishwasher
- Disposal
Flooring
- Carpet
- Laminate
- Ceramic Tile
Bedrooms and Bathrooms
- 3 Bedrooms
Schools
- Minden Elementary School
- Carson Valley Middle School
- Douglas High School
Utilities
- Internet Available
Listing and Financial Details
- Assessor Parcel Number 132033210047
Ownership History
Purchase Details
Purchase Details
Home Financials for this Owner
Home Financials are based on the most recent Mortgage that was taken out on this home.Purchase Details
Home Financials for this Owner
Home Financials are based on the most recent Mortgage that was taken out on this home.Purchase Details
Home Financials for this Owner
Home Financials are based on the most recent Mortgage that was taken out on this home.Similar Homes in the area
Home Values in the Area
Average Home Value in this Area
Purchase History
| Date | Buyer | Sale Price | Title Company |
|---|---|---|---|
| William Henry Greene And Toray Ann Smith-Gree | -- | None Listed On Document | |
| Greene William Henry | -- | None Listed On Document | |
| Greene William H | $515,000 | Western Title Company | |
| Smith Travis L | $303,500 | Northern Nevada Title Cc | |
| Kdh Builders The Ranch Llc | $600,000 | Northern Nevada Title Compan |
Mortgage History
| Date | Status | Borrower | Loan Amount |
|---|---|---|---|
| Previous Owner | Greene William H | $324,800 | |
| Previous Owner | Greene William H | $324,800 | |
| Previous Owner | Greene William H | $390,000 | |
| Previous Owner | Smith Travis L | $285,600 | |
| Previous Owner | Smith Travis L | $303,470 | |
| Previous Owner | Kdh Buildersthe Ranch Llc | $600,000 | |
| Previous Owner | Kdh Builders The Ranch Llc | $600,000 |
Property History
| Date | Event | Price | Change | Sq Ft Price |
|---|---|---|---|---|
| 08/30/2019 08/30/19 | Sold | $515,000 | 0.0% | $220 / Sq Ft |
| 07/16/2019 07/16/19 | Pending | -- | -- | -- |
| 07/16/2019 07/16/19 | For Sale | $515,000 | +69.7% | $220 / Sq Ft |
| 06/28/2013 06/28/13 | Sold | $303,470 | +2.9% | $130 / Sq Ft |
| 05/14/2013 05/14/13 | Pending | -- | -- | -- |
| 01/07/2013 01/07/13 | For Sale | $294,900 | -- | $126 / Sq Ft |
Tax History Compared to Growth
Tax History
| Year | Tax Paid | Tax Assessment Tax Assessment Total Assessment is a certain percentage of the fair market value that is determined by local assessors to be the total taxable value of land and additions on the property. | Land | Improvement |
|---|---|---|---|---|
| 2025 | $4,362 | $147,256 | $42,000 | $105,256 |
| 2024 | $4,235 | $147,581 | $42,000 | $105,581 |
| 2023 | $4,235 | $141,159 | $42,000 | $99,159 |
| 2022 | $4,112 | $131,593 | $38,500 | $93,093 |
| 2021 | $3,992 | $123,133 | $35,000 | $88,133 |
| 2020 | $3,876 | $121,527 | $35,000 | $86,527 |
| 2019 | $2,994 | $93,596 | $29,750 | $84,846 |
| 2018 | $2,912 | $107,420 | $26,250 | $81,170 |
| 2017 | $2,822 | $107,978 | $26,250 | $81,728 |
| 2016 | $2,743 | $103,257 | $22,050 | $81,207 |
| 2015 | $2,982 | $103,257 | $22,050 | $81,207 |
| 2014 | $2,892 | $93,707 | $17,500 | $76,207 |
Agents Affiliated with this Home
-
Jason Lococo

Seller's Agent in 2019
Jason Lococo
Intero
(775) 343-5444
45 in this area
401 Total Sales
-
Laura Moline

Buyer's Agent in 2019
Laura Moline
RE/MAX
(775) 691-1126
54 in this area
267 Total Sales
-

Seller's Agent in 2013
Christianne O'Malley
RE/MAX
(775) 881-8223
4 in this area
86 Total Sales
-
J
Buyer's Agent in 2013
Jana Orear
RE/MAX
Map
Source: Northern Nevada Regional MLS
MLS Number: 190010874
APN: 1320-33-210-047
- 455 Blackbird Ln Unit Lot 28
- 339 Cattail Cir Unit Lot 31
- 1202 Spur Way
- 453 Blackbird Ln Unit Lot 29
- 813 Boot Jack Dr
- 1466 Edlesborough Cir
- 1308 Brooke Way
- 1303 W Aylesbury Ct
- 1522 North Ct
- 1325 Brooke Way
- 1488 Douglas Ave
- 1449 N Marion Russell Dr
- 1447 N Marion Russell Dr
- 1417 Douglas Ave
- 1420 Douglas Ave Unit 4
- 1332 Brooke Way
- 1510 Wildrose Dr
- 1391 Centerville Ln
- 1348 Chichester Dr
- 1558 1st St
- 1252 Ox Yoke Ct
- 1248 Ox Yoke Ct
- 1254 Ox Yoke Ct
- 1516 Lasso Ln
- 1256 Ox Yoke Ct
- 1247 Ox Yoke Ct
- 1514 Lasso Ln
- 1517 Lasso Ln
- 1245 Ox Yoke Ct
- 1258 Ox Yoke Ct
- 1241 Ox Yoke Ct
- 1252 Heybourne Rd
- 1510 Lasso Ln
- 1515 Lasso Ln
- 1513 Lasso Ln
- 1243 Ox Yoke Ct
- 1260 Ox Yoke Ct
- 1248 Heybourne Rd
- 1509 Lasso Ln
- 1535 Snaffle Bit Dr
