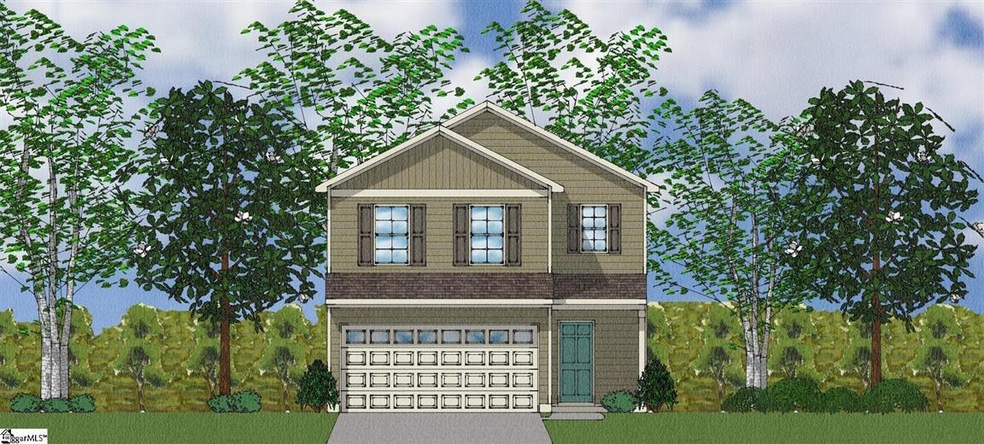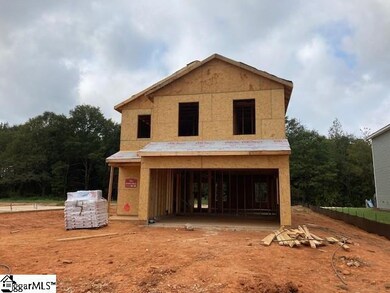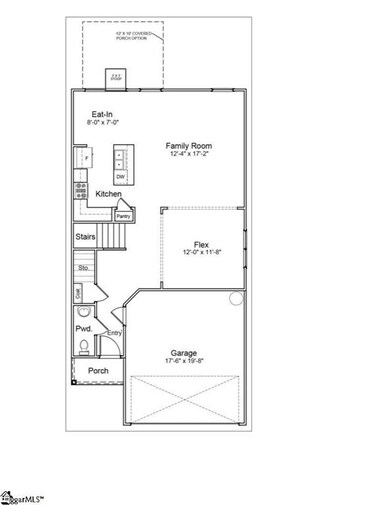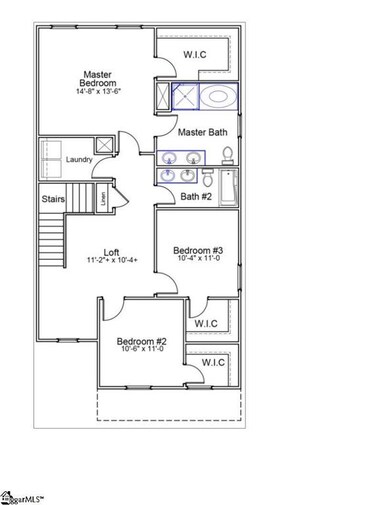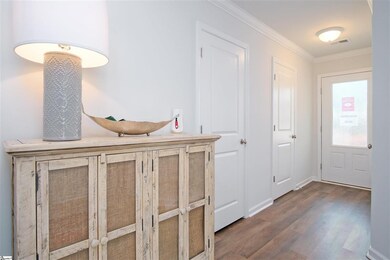
Highlights
- Open Floorplan
- Traditional Architecture
- Granite Countertops
- James Byrnes Freshman Academy Rated A-
- Loft
- Breakfast Room
About This Home
As of April 2022Lexington Place brand new community welcomes you to your Brand New home. Be among the first to enjoy all this community has to offer, Located on one of our largest homesites, sits nestled is our Kershaw Plan. this 1962sqft. home openly boast 3 bedrooms, 2.5 baths with plenty of yard space. Upon entry enjoy walking on our Luxury Vinyl Plank flooring that is in the main living areas and upstairs too. As you walk into the kitchen it comes equipped with stainless steel GE appliances, Granite countertops, & white cabinetry. overlooking the spacious family room. Open up the door and take a peak outside and enjoy the outdoors on your covered porch. Going back inside and upstairs take a walk down to your Bedroom, you'll love the added luxury vinyl flooring, that leads into your spacious walk in closet & the bathroom with dual vanities, with a 5 ft. walk in shower. Just outside of the bedroom the laundry room is conveniently located and close proximity to the additional upstairs bedrooms. The additional bathroom upstairs also boast a dual vanity with a tub shower combo. Also upstairs, enjoy the additional added space of the Loft area. Home and community information, including pricing, included features, HOA fees, availability of homes, lots and amenities are subject to change. Property taxes are estimated and are subject to change at any time without notice. Square footages are approximate. Pictures, photographs, colors, features, and sizes are for illustration purposes only and will vary from the homes as built. I look forward to helping you with your new Mungo Home. * Important information-A 3% earnest money deposit is required at contract and the customer must be pre-approved by a reputable lender. Show and Sell today.
Home Details
Home Type
- Single Family
Est. Annual Taxes
- $1,400
Year Built
- Built in 2021 | Under Construction
Lot Details
- 8,276 Sq Ft Lot
- Lot Dimensions are 51x160
- Level Lot
HOA Fees
- $28 Monthly HOA Fees
Home Design
- Traditional Architecture
- Slab Foundation
- Composition Roof
- Vinyl Siding
Interior Spaces
- 1,965 Sq Ft Home
- 2,000-2,199 Sq Ft Home
- 2-Story Property
- Open Floorplan
- Smooth Ceilings
- Living Room
- Breakfast Room
- Dining Room
- Loft
- Bonus Room
- Laminate Flooring
Kitchen
- Electric Oven
- Self-Cleaning Oven
- Electric Cooktop
- Built-In Microwave
- Dishwasher
- Granite Countertops
- Disposal
Bedrooms and Bathrooms
- 3 Bedrooms
- Primary bedroom located on second floor
- Walk-In Closet
- Primary Bathroom is a Full Bathroom
- Dual Vanity Sinks in Primary Bathroom
- Separate Shower
Laundry
- Laundry Room
- Laundry on upper level
- Electric Dryer Hookup
Attic
- Storage In Attic
- Pull Down Stairs to Attic
Parking
- 2 Car Attached Garage
- Garage Door Opener
Outdoor Features
- Front Porch
Schools
- Lyman Elementary School
- Dr Hill Middle School
- James F. Byrnes High School
Utilities
- Forced Air Heating and Cooling System
- Electric Water Heater
- Cable TV Available
Listing and Financial Details
- Tax Lot 13
- Assessor Parcel Number 5-15-02-051.13
Community Details
Overview
- Hinson Management HOA
- Built by Mungo Homes
- Lexington Place Subdivision, Kershaw B Floorplan
- Mandatory home owners association
Amenities
- Common Area
Ownership History
Purchase Details
Home Financials for this Owner
Home Financials are based on the most recent Mortgage that was taken out on this home.Purchase Details
Map
Similar Homes in the area
Home Values in the Area
Average Home Value in this Area
Purchase History
| Date | Type | Sale Price | Title Company |
|---|---|---|---|
| Deed | $270,565 | Mcangus Goudelock & Courie Llc | |
| Deed | $270,565 | Mcangus Goudelock & Courie Llc | |
| Deed | $1,755,000 | None Available |
Property History
| Date | Event | Price | Change | Sq Ft Price |
|---|---|---|---|---|
| 04/03/2025 04/03/25 | Price Changed | $299,500 | -0.1% | $166 / Sq Ft |
| 02/07/2025 02/07/25 | For Sale | $299,900 | 0.0% | $167 / Sq Ft |
| 02/07/2025 02/07/25 | Off Market | $299,900 | -- | -- |
| 04/08/2022 04/08/22 | Sold | $270,565 | 0.0% | $135 / Sq Ft |
| 10/08/2021 10/08/21 | Pending | -- | -- | -- |
| 10/08/2021 10/08/21 | Price Changed | $270,565 | +0.7% | $135 / Sq Ft |
| 09/29/2021 09/29/21 | Price Changed | $268,565 | +0.4% | $134 / Sq Ft |
| 09/20/2021 09/20/21 | For Sale | $267,565 | -- | $134 / Sq Ft |
Tax History
| Year | Tax Paid | Tax Assessment Tax Assessment Total Assessment is a certain percentage of the fair market value that is determined by local assessors to be the total taxable value of land and additions on the property. | Land | Improvement |
|---|---|---|---|---|
| 2024 | $1,891 | $10,816 | $1,800 | $9,016 |
| 2023 | $1,891 | $10,816 | $1,800 | $9,016 |
| 2022 | $59 | $138 | $138 | $0 |
| 2021 | $59 | $138 | $138 | $0 |
| 2020 | $0 | $0 | $0 | $0 |
Source: Greater Greenville Association of REALTORS®
MLS Number: 1454709
APN: 5-15-02-051.16
