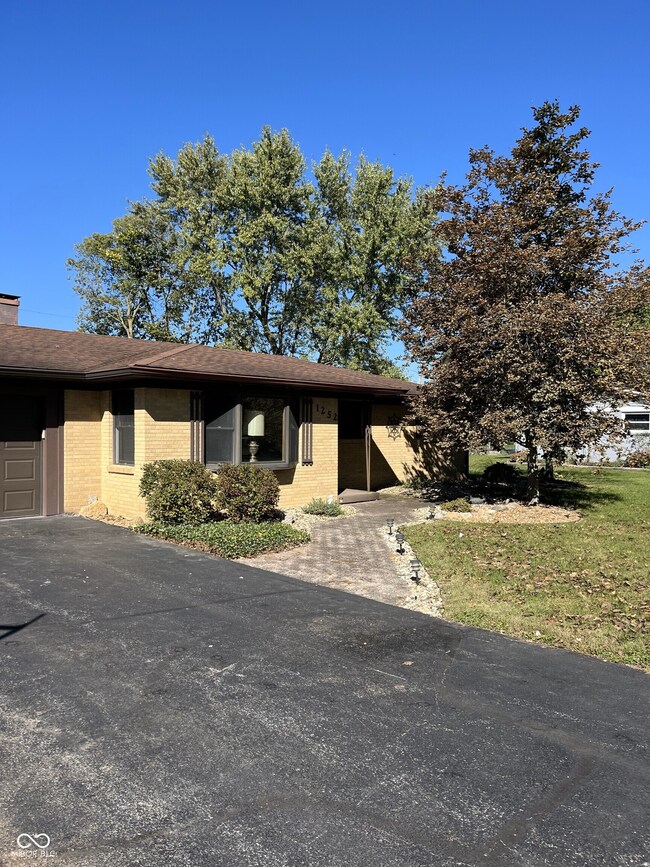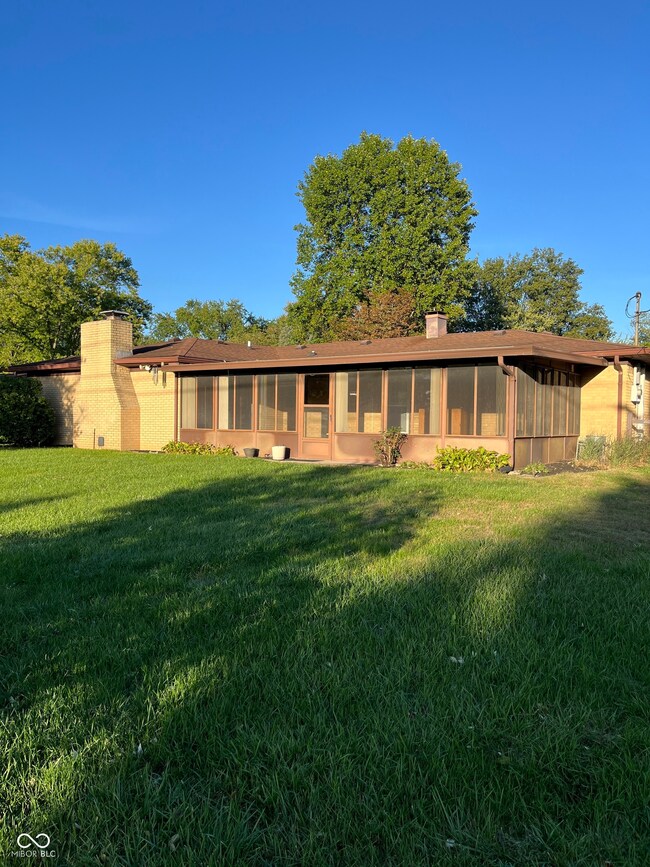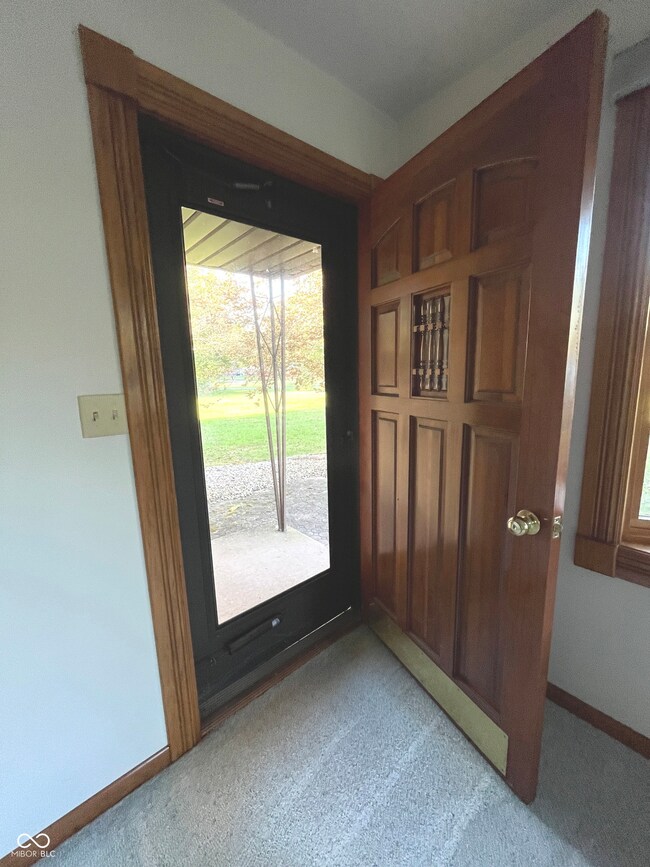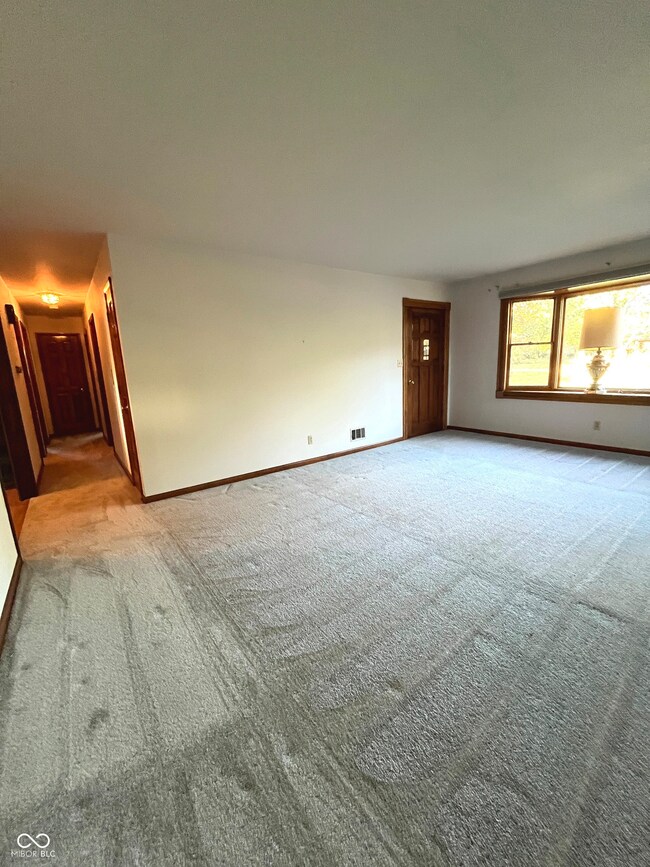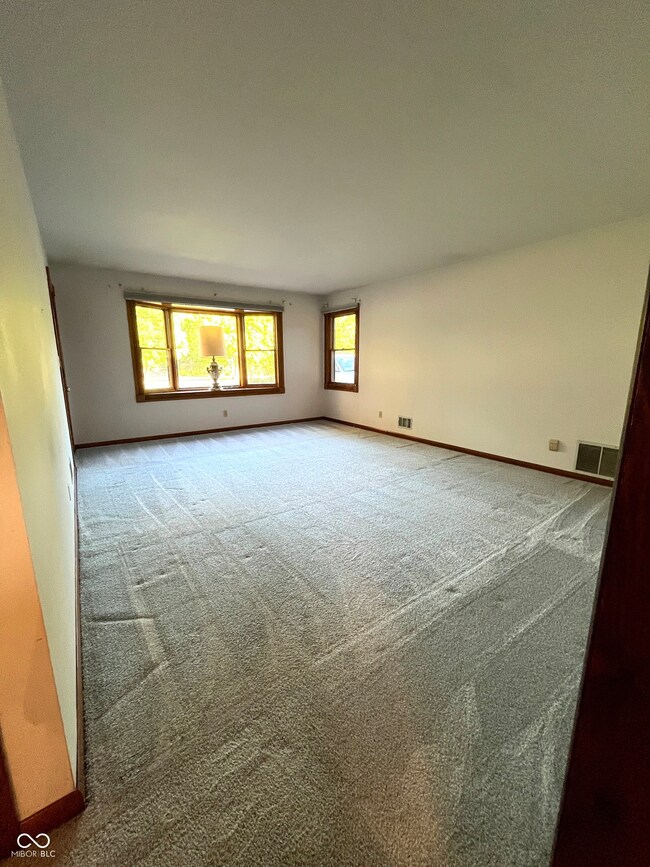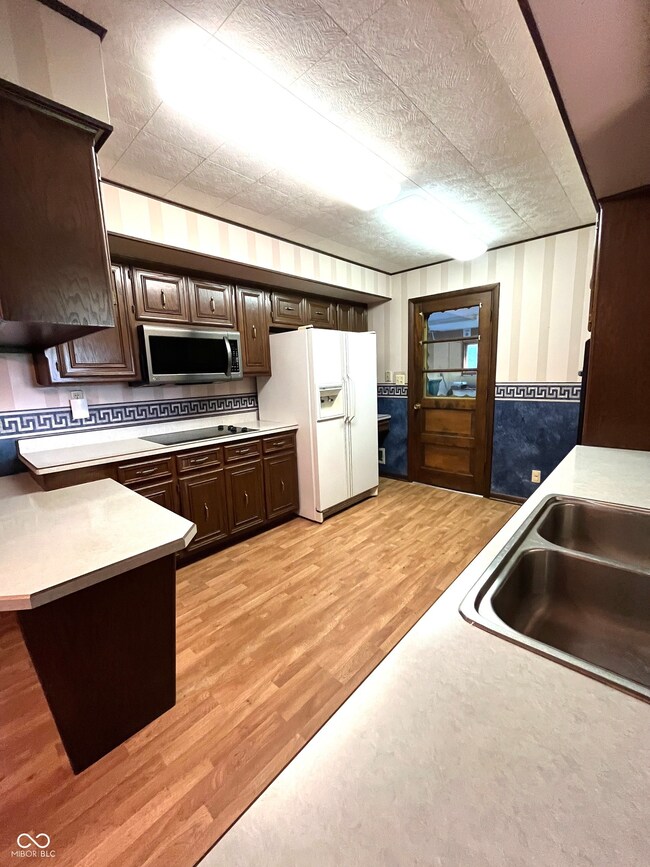
Highlights
- Updated Kitchen
- Mature Trees
- No HOA
- Hickory Elementary School Rated A-
- Ranch Style House
- Covered patio or porch
About This Home
As of November 2024Easy living in this quality, well-kept 3 bedroom 2 bath all brick ranch on a spacious lot in the desirable Avon school system. A custom paver walk leads to the covered front entrance to the home through a solid 9-panel wood door. Take note of the trim and doors throughout that have been meticulously refinished and stained. Once inside, you will see the large living room with bright bay window letting in the morning sun; this could also be formal dining...or both. Next you will notice the well-equipped kitchen with lots of cabinets including a pantry, all appliances, and a built-in breakfast/serving bar. The adjacent breakfast room provides a place for a sit-down meal to share the events of the day with family and friends. Enter into the family room with a raised brick hearth fireplace to enjoy a crackling fire on those chilly days; the gas log makes it easy! A nook alongside the family room provides optional space for home office, game table, play area, or reading nook, to name a few. From there, step into the incredible 14x30 enclosed back porch with sliding windows all around creating a comfortable 3-season room. Back to nature with plenty of room for gardening and backyard outdoor activities on this nearly half acre lot. A 10x16 mini barn provides extra storage. Down the hall are 3 bedrooms, 2 tiled baths, and 2 linen closets. The primary bedroom suite has it's own bath with shower. All the bedrooms are generous with room for any size bed. An XL 23x25 garage is home to the laundry, workbench, and an extra refrigerator/freezer. There is a turnaround section to back into from the garage to help you safely exit the property. A post exists at the side of the paved driveway for a basketball goal. No HOA dues or restrictions. Convenient to Avon and Plainfield shopping, the airport, and several highways. About 20 minutes to downtown Indy. We welcome you to come take a look and see for yourself all the enjoyment this home could bring to your lifestyle!
Last Agent to Sell the Property
Northbridge Realty, LLC Brokerage Email: racline@juno.com License #RB14037523 Listed on: 10/03/2024
Home Details
Home Type
- Single Family
Est. Annual Taxes
- $1,870
Year Built
- Built in 1959
Lot Details
- 0.46 Acre Lot
- Mature Trees
Parking
- 2 Car Attached Garage
Home Design
- Ranch Style House
- Brick Exterior Construction
- Slab Foundation
Interior Spaces
- 1,505 Sq Ft Home
- Woodwork
- Paddle Fans
- Gas Log Fireplace
- Thermal Windows
- Bay Window
- Family Room with Fireplace
- Attic Access Panel
- Fire and Smoke Detector
- Washer and Dryer Hookup
Kitchen
- Updated Kitchen
- Breakfast Bar
- Oven
- Electric Cooktop
- Built-In Microwave
- Dishwasher
Flooring
- Carpet
- Laminate
Bedrooms and Bathrooms
- 3 Bedrooms
- 2 Full Bathrooms
Outdoor Features
- Covered patio or porch
- Shed
Location
- Suburban Location
Schools
- Hickory Elementary School
- Avon Middle School South
- Avon Intermediate School West
- Avon High School
Utilities
- Humidifier
- Forced Air Heating System
- Heating System Uses Gas
- Well
- Electric Water Heater
Community Details
- No Home Owners Association
- Price Suburban Heights Subdivision
Listing and Financial Details
- Legal Lot and Block 121 / 3
- Assessor Parcel Number 321015230020000022
- Seller Concessions Not Offered
Ownership History
Purchase Details
Home Financials for this Owner
Home Financials are based on the most recent Mortgage that was taken out on this home.Purchase Details
Similar Homes in the area
Home Values in the Area
Average Home Value in this Area
Purchase History
| Date | Type | Sale Price | Title Company |
|---|---|---|---|
| Deed | $265,000 | Near North Title | |
| Warranty Deed | -- | -- |
Mortgage History
| Date | Status | Loan Amount | Loan Type |
|---|---|---|---|
| Open | $212,000 | New Conventional |
Property History
| Date | Event | Price | Change | Sq Ft Price |
|---|---|---|---|---|
| 11/04/2024 11/04/24 | Sold | $265,000 | -1.8% | $176 / Sq Ft |
| 10/06/2024 10/06/24 | Pending | -- | -- | -- |
| 10/03/2024 10/03/24 | For Sale | $269,900 | -- | $179 / Sq Ft |
Tax History Compared to Growth
Tax History
| Year | Tax Paid | Tax Assessment Tax Assessment Total Assessment is a certain percentage of the fair market value that is determined by local assessors to be the total taxable value of land and additions on the property. | Land | Improvement |
|---|---|---|---|---|
| 2024 | $2,095 | $200,600 | $30,000 | $170,600 |
| 2023 | $1,963 | $182,500 | $27,300 | $155,200 |
| 2022 | $1,922 | $174,100 | $26,000 | $148,100 |
| 2021 | $1,659 | $150,300 | $25,000 | $125,300 |
| 2020 | $1,525 | $141,400 | $25,000 | $116,400 |
| 2019 | $1,479 | $138,500 | $23,300 | $115,200 |
| 2018 | $1,573 | $136,200 | $23,300 | $112,900 |
| 2017 | $1,282 | $128,700 | $22,200 | $106,500 |
| 2016 | $1,259 | $124,800 | $22,200 | $102,600 |
| 2014 | $1,171 | $115,900 | $21,000 | $94,900 |
Agents Affiliated with this Home
-
Rebecca Cline

Seller's Agent in 2024
Rebecca Cline
Northbridge Realty, LLC
(317) 407-4997
1 in this area
28 Total Sales
-
Carl Vargas

Buyer's Agent in 2024
Carl Vargas
F.C. Tucker Company
(317) 590-6390
95 in this area
346 Total Sales
-
Jason Bostic
J
Buyer Co-Listing Agent in 2024
Jason Bostic
F.C. Tucker Company
(317) 250-7125
15 in this area
51 Total Sales
Map
Source: MIBOR Broker Listing Cooperative®
MLS Number: 22005036
APN: 32-10-15-230-020.000-022
- 1170 Runningbrook Dr
- 1378 Runningbrook Dr
- 6618 Crystal Springs Dr
- 6805 E County Road 100 S
- 1029 Price Rd
- 6518 Springview Dr
- 930 Penstock Ct
- 6361 Crystal Springs Dr
- 7178 Lockford Walk N
- 7189 Lockford Walk N
- 7048 Millet Ln
- 6746 Wilmot Ln
- 7239 Governors Row
- 7265 Governors Row
- 7277 Governors Row
- 7290 Lockford Walk N
- 1178 Turner Trace Place N
- 7348 Standish Ln
- 6168 Pine Bluff Dr
- 892 Millbrook Dr

