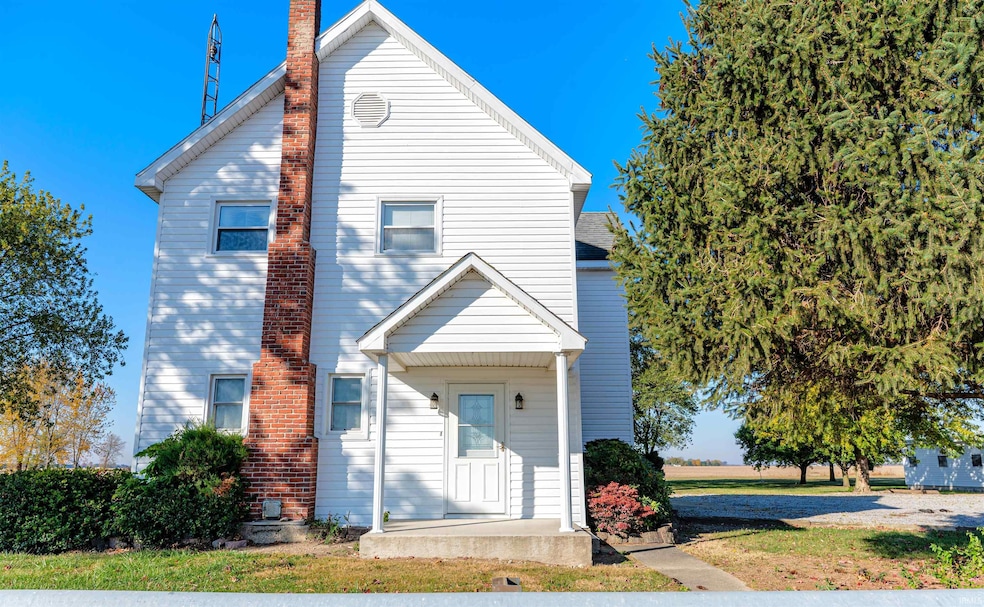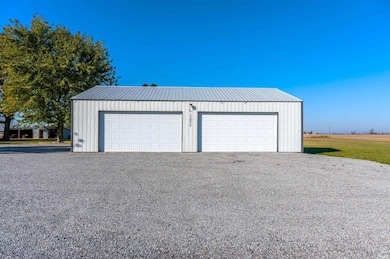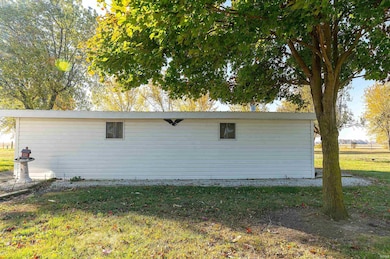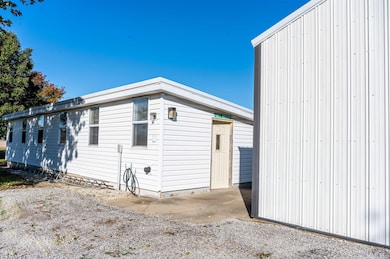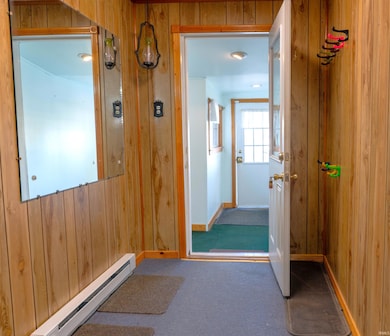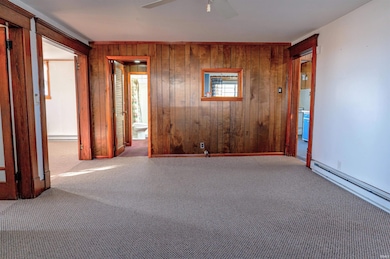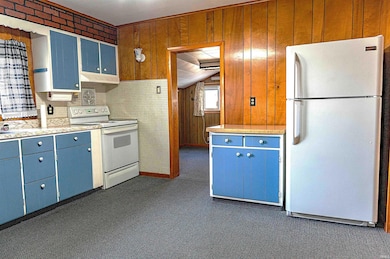1252 S 600 W Swayzee, IN 46986
Estimated payment $1,510/month
Highlights
- Hot Property
- Open Floorplan
- Backs to Open Ground
- RV Parking in Community
- Craftsman Architecture
- Wood Flooring
About This Home
Welcome to this spacious two-story, 4-bedroom, 1.5-bath home offering approximately 2,026 sq. ft. of living space in the charming town of Swayzee! The home features a functional layout with generous room sizes and ample storage throughout! Outbuildings include a large 4-car detached garage (approx. 1,350 sq. ft.), two workshops totaling over 1,500 sq. ft., and a lean-to shed ideal for small equipment or hobby use! Situated on 2.74 open acres, this property offers plenty of space for projects, recreation, or future improvements!
Listing Agent
Moving Real Estate Brokerage Email: brooks@hoosierbroker.com Listed on: 11/12/2025
Home Details
Home Type
- Single Family
Est. Annual Taxes
- $1,022
Year Built
- Built in 1900
Lot Details
- 2.74 Acre Lot
- Lot Dimensions are 313x338
- Backs to Open Ground
- Rural Setting
- Landscaped
- Level Lot
Parking
- 4 Car Detached Garage
- Heated Garage
- Garage Door Opener
- Gravel Driveway
- Off-Street Parking
Home Design
- Craftsman Architecture
- Poured Concrete
- Shingle Roof
- Asphalt Roof
- Metal Roof
- Metal Siding
- Vinyl Construction Material
Interior Spaces
- 2-Story Property
- Open Floorplan
- Woodwork
- Ceiling Fan
- Double Pane Windows
- Insulated Doors
- Entrance Foyer
- Great Room
- Workshop
- Utility Room in Garage
- Laundry on main level
Kitchen
- Eat-In Kitchen
- Walk-In Pantry
- Laminate Countertops
- Utility Sink
Flooring
- Wood
- Carpet
- Concrete
Bedrooms and Bathrooms
- 4 Bedrooms
- Walk-In Closet
- Separate Shower
Attic
- Attic Fan
- Storage In Attic
Partially Finished Basement
- Sump Pump
- Crawl Space
Home Security
- Home Security System
- Carbon Monoxide Detectors
- Fire and Smoke Detector
Schools
- Converse/Sweetser Elementary School
- Oak Hill Middle School
- Oak Hill High School
Utilities
- Window Unit Cooling System
- Baseboard Heating
- Heating System Uses Wood
- Private Company Owned Well
- Well
- Septic System
- Cable TV Available
Additional Features
- Energy-Efficient Windows
- Enclosed Patio or Porch
Community Details
- RV Parking in Community
Listing and Financial Details
- Assessor Parcel Number 27-05-13-100-010.000-027
Map
Home Values in the Area
Average Home Value in this Area
Tax History
| Year | Tax Paid | Tax Assessment Tax Assessment Total Assessment is a certain percentage of the fair market value that is determined by local assessors to be the total taxable value of land and additions on the property. | Land | Improvement |
|---|---|---|---|---|
| 2024 | $1,022 | $151,200 | $29,000 | $122,200 |
| 2023 | $1,164 | $150,200 | $29,000 | $121,200 |
| 2022 | $1,113 | $123,100 | $25,400 | $97,700 |
| 2021 | $953 | $111,100 | $25,400 | $85,700 |
| 2020 | $967 | $114,200 | $25,400 | $88,800 |
| 2019 | $908 | $113,800 | $25,400 | $88,400 |
| 2018 | $915 | $111,500 | $23,600 | $87,900 |
| 2017 | $819 | $113,500 | $23,600 | $89,900 |
| 2016 | $804 | $113,500 | $23,600 | $89,900 |
| 2014 | $717 | $114,600 | $23,600 | $91,000 |
| 2013 | $717 | $113,000 | $23,600 | $89,400 |
Property History
| Date | Event | Price | List to Sale | Price per Sq Ft |
|---|---|---|---|---|
| 11/12/2025 11/12/25 | For Sale | $269,900 | -- | $133 / Sq Ft |
Source: Indiana Regional MLS
MLS Number: 202545770
APN: 27-05-13-100-010.000-027
- 203 Eagle Dr
- 110 Greenberry St
- 0 Pennsylvania Ave
- 218 Greenberry St
- 119 Short St
- 207 W Marks St
- 105 Peterson Dr
- 6659 W 400 S
- 606 S Sims St
- 5292 W Delphi Pike
- 207 W Lincoln St
- 514 Allen Dr
- 638 Laura Ln
- 9420 W North 00 S 27
- 105 N Main St
- 109 S Main St
- 2348 W 9th St
- 36 Howard St
- 1950 W 12th St
- 303 S Lenfesty Ave
- 2410 M
- 111 S Third St Unit 104
- 2116 W 2nd St
- 2111 W Frederick Dr
- 337 N Butler Ave
- 116 S G St
- 116 S G St
- 116 S G St
- 116 S G St
- 903 W 11th St
- 4224 S Washington St Unit 4224 1E
- 102 S F St
- 102 S F St
- 1005 N Park Forest Dr
- 124 N F St
- 906 W 3rd St Unit C
- 2824 S Boots St
- 5000 Prestwick Square
- 412 W Nelson St Unit 412
- 816 S Boots St
