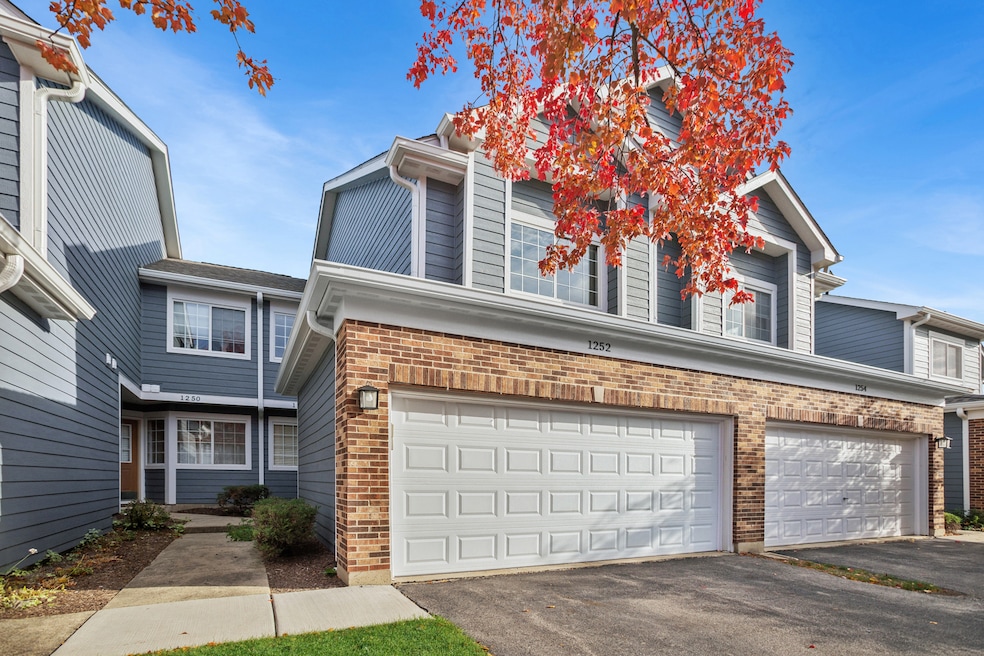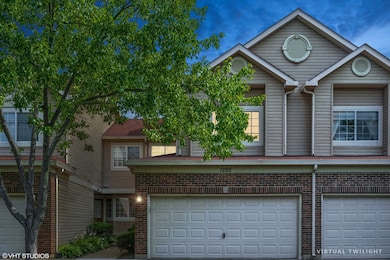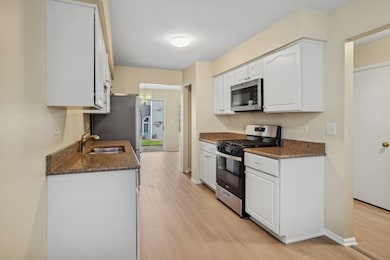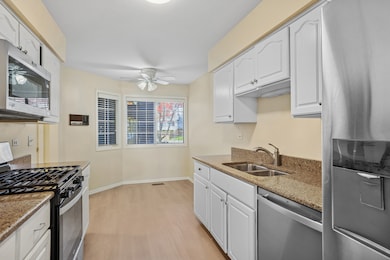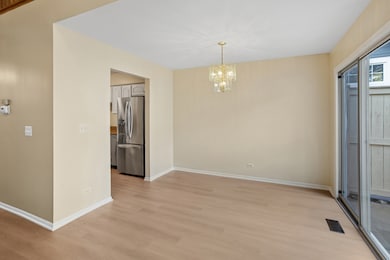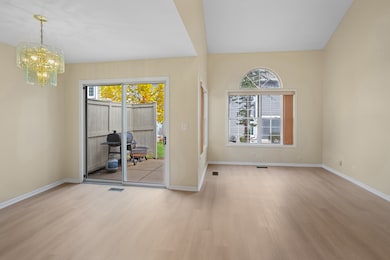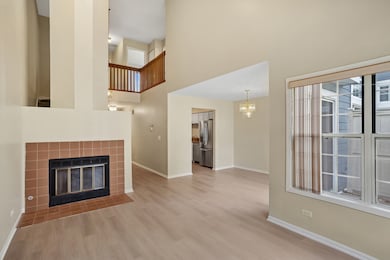1252 S Parkside Dr Unit AR4S2 Palatine, IL 60067
Plum Grove Village NeighborhoodHighlights
- Whirlpool Bathtub
- Formal Dining Room
- Walk-In Closet
- Pleasant Hill Elementary School Rated A
- Stainless Steel Appliances
- Patio
About This Home
Welcome to this bright, sun-filled, and recently updated 3-bedroom, 2.5-bath townhome with an attached 2-car garage, located in the highly desirable Parkside on the Green subdivision. Enjoy an open layout with soaring ceilings, a large kitchen featuring white cabinetry, stainless steel appliances, and a cozy dine-in area. The inviting living room includes a charming fireplace - perfect for those cold winter nights - and sliding doors that lead to a private patio for outdoor relaxation. The spacious primary suite offers a jetted tub and generous closet space. Convenient in-unit laundry and abundant storage add to the home's appeal. Located within the Wm. Fremd High School district and close to major roads, interstates, shopping, and dining - just 10 minutes to Woodfield Mall, 20 minutes to O'Hare, and 40 minutes to downtown Chicago. Don't miss your chance to call this beautiful home yours - schedule your private showing today! Note: Photos were taken prior to the installation of new flooring in the kitchen and hallway. It looks even more brighter and specious now.
Townhouse Details
Home Type
- Townhome
Est. Annual Taxes
- $7,700
Year Built
- Built in 1989
Parking
- 2 Car Garage
- Driveway
- Parking Included in Price
Home Design
- Entry on the 1st floor
- Brick Exterior Construction
- Asphalt Roof
- Concrete Perimeter Foundation
Interior Spaces
- 1,750 Sq Ft Home
- 2-Story Property
- Attached Fireplace Door
- Gas Log Fireplace
- Electric Fireplace
- Family Room
- Living Room with Fireplace
- Formal Dining Room
Kitchen
- Range
- Microwave
- Dishwasher
- Stainless Steel Appliances
- Disposal
Flooring
- Carpet
- Laminate
Bedrooms and Bathrooms
- 3 Bedrooms
- 3 Potential Bedrooms
- Walk-In Closet
- Whirlpool Bathtub
- Separate Shower
Laundry
- Laundry Room
- Dryer
- Washer
Outdoor Features
- Patio
Schools
- Pleasant Hill Elementary School
- Plum Grove Middle School
- Wm Fremd High School
Utilities
- Forced Air Heating and Cooling System
- Heating System Uses Natural Gas
- Lake Michigan Water
Listing and Financial Details
- Security Deposit $3,000
- Property Available on 11/10/25
- Rent includes parking, exterior maintenance, lawn care, snow removal
- 12 Month Lease Term
Community Details
Overview
- 8 Units
- Kate Iarrette Association, Phone Number (847) 985-6464
- Parkside On The Green Subdivision
- Property managed by AMERICAN PROPERTY MANAGEMENT
Pet Policy
- Limit on the number of pets
- Dogs and Cats Allowed
Map
Source: Midwest Real Estate Data (MRED)
MLS Number: 12509522
APN: 02-27-111-117-1198
- 1225 S Parkside Dr Unit AR12M1
- 1134 S Parkside Dr Unit AR17L1
- 1110 S Plum Tree Ln
- 827 W Sandpiper Ct
- 5714 Highland Dr
- 1228 S Leo Ct
- 112 Ironwood Ct
- 123 Honeysuckle Ct
- 1057 W Peregrine Dr
- 4941 Emerson Ave
- 278 W Illinois Ave
- 1020 W Bogey Ln
- 1022 W Bogey Ln
- 1021 W Bogey Ln
- 104 Croftwood Ct Unit 3
- 912 S Plum Grove Rd Unit 321
- 1808 Plum Grove Rd Unit 1B
- 904 S Plum Grove Rd Unit 301
- 36 W Fern Ct Unit 117B
- 4602 Euclid Ave Unit 2A
- 1227 S Parkside Dr
- 648 W Parkside Dr Unit 3A1
- 2631 Smith St
- 880 S Plum Grove Rd Unit 210
- 303 College Crossing
- 414 Villa Circle Dr Unit 23
- 73 W Illinois Ave
- 4655 Kirchoff Rd
- 1001 Buccaneer Dr Unit 3
- 901 Buccaneer Dr
- 801 Belinder Ln
- 905 Casey Ct Unit 1
- 2621 College Hill Cir Unit 63
- 418 S Rose St
- 700 E Algonquin Rd Unit 2309
- 690 E Algonquin Rd Unit 3305
- 690 E Algonquin Rd Unit 3204
- 670 E Algonquin Rd Unit 4212
- 670 E Algonquin Rd Unit 4407
- 700 E Algonquin Rd Unit 2101
