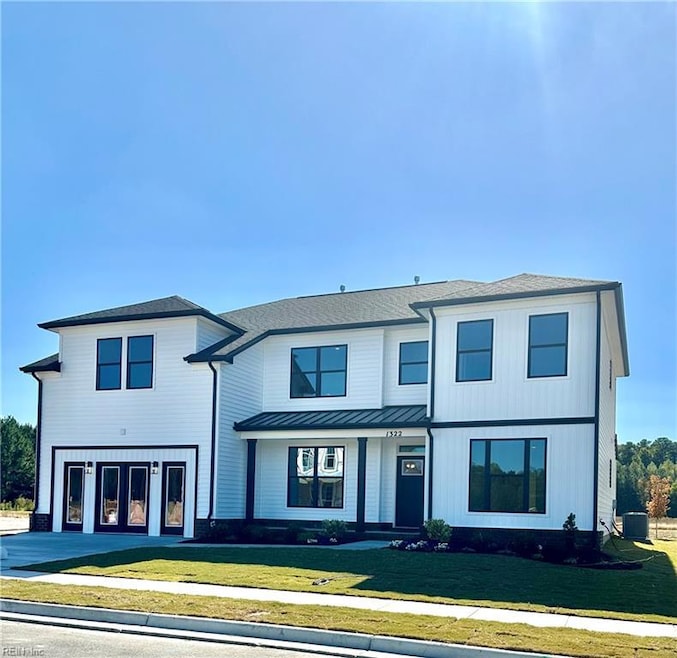
1252 Sebastian Ct Virginia Beach, VA 23452
Bow Creek NeighborhoodEstimated payment $5,006/month
Highlights
- New Construction
- Contemporary Architecture
- Home Office
- Plaza Middle School Rated A
- Main Floor Bedroom
- 4-minute walk to Plaza Methodist Park
About This Home
Savannah model highlighted by gourmet kitchen w/ large island and breakfast room open to great room and dining area.
Study/living room and bedroom w/ full bath downstairs. Primary bedroom ensuite has large walk in closet ,double sink
vanity, huge walk in shower/soaking tub. Media room/bedroom 6 and 3 additional bedrooms complete the second floor. So
many great features included standard in all our homes! We have additional models and lots available to suit your lifestyle
needs. Enjoy walking trails, tot lot & tranquil living. McQ Builders is located is well established builder with over 35 years
experience building throughout Hampton Roads. GPS 1221 Johnstown Rd., Chesapeake, VA 23322
Home Details
Home Type
- Single Family
Est. Annual Taxes
- $7,765
Year Built
- Built in 2025 | New Construction
HOA Fees
- $95 Monthly HOA Fees
Home Design
- Contemporary Architecture
- Brick Exterior Construction
- Slab Foundation
- Asphalt Shingled Roof
- Vinyl Siding
Interior Spaces
- 3,377 Sq Ft Home
- 2-Story Property
- Gas Fireplace
- Home Office
- Utility Room
- Washer Hookup
- Pull Down Stairs to Attic
Kitchen
- Breakfast Area or Nook
- Gas Range
- Microwave
- Dishwasher
- ENERGY STAR Qualified Appliances
- Disposal
Flooring
- Carpet
- Laminate
Bedrooms and Bathrooms
- 5 Bedrooms
- Main Floor Bedroom
- En-Suite Primary Bedroom
- 3 Full Bathrooms
- Dual Vanity Sinks in Primary Bathroom
Parking
- 2 Car Attached Garage
- Driveway
Outdoor Features
- Porch
Schools
- Southeastern Elementary School
- Great Bridge Middle School
- Great Bridge High School
Utilities
- Forced Air Zoned Heating and Cooling System
- Heating System Uses Natural Gas
- Programmable Thermostat
- Tankless Water Heater
- Gas Water Heater
- Cable TV Available
Community Details
Overview
- Stoney Creek Subdivision
Recreation
- Community Playground
Map
Home Values in the Area
Average Home Value in this Area
Property History
| Date | Event | Price | Change | Sq Ft Price |
|---|---|---|---|---|
| 04/07/2025 04/07/25 | Pending | -- | -- | -- |
| 03/31/2025 03/31/25 | For Sale | $768,350 | -- | $228 / Sq Ft |
Similar Homes in Virginia Beach, VA
Source: Real Estate Information Network (REIN)
MLS Number: 10576303
- 1308 Sebastian Ct
- 1249 Sebastian Ct
- 1224 Sebastian Ct
- 1204 Sebastian Ct
- 1220 Sebastian Ct
- 1225 Sebastian Ct
- 1256 Sebastian Ct
- 1358 Sebastian Ct
- 1209 Sebastian Ct
- 1252 Sebastian Ct
- 1330 Sebastian Ct
- 1248 Sebastian Ct
- 1362 Sebastian Ct
- 1346 Sebastian Ct
- 1338 Sebastian Ct
- 1354 Sebastian Ct
- 132 Victoria Dr
- 3521 Wayne St
- 3528 Maverick St
- 3545 Wayne St
