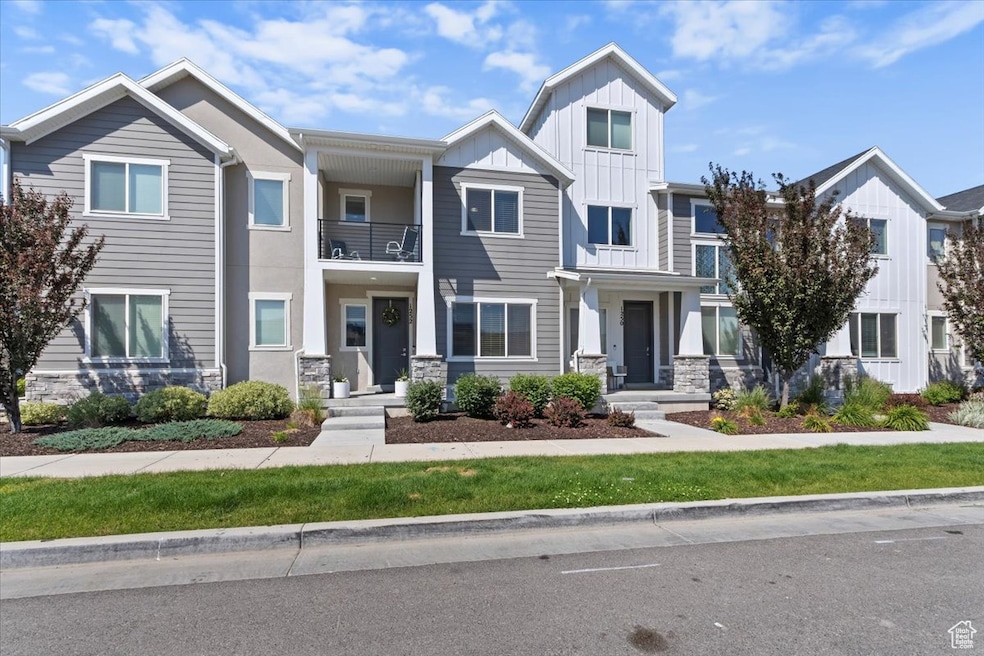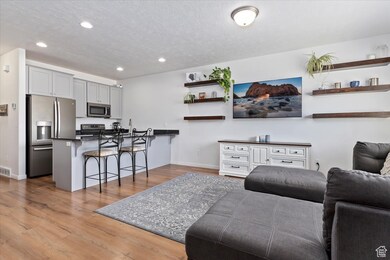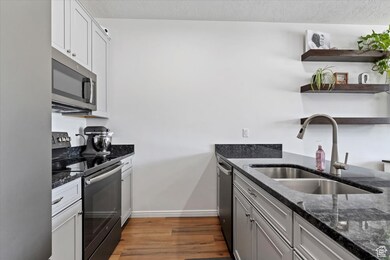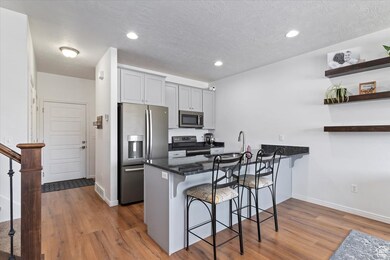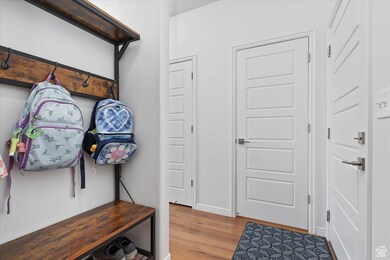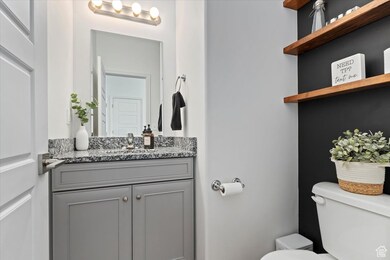
1252 W Cinch Way Bluffdale, UT 84065
Estimated payment $3,075/month
Highlights
- Granite Countertops
- Shades
- Walk-In Closet
- Balcony
- 2 Car Attached Garage
- Community Playground
About This Home
Fantastic townhome on the outside of the community! Access to great unimpeded views and street parking right outside the front door. Upgrades throughout include: Granite and Quartz countertops, Balcony off of the primary bedroom, additional shelving in the bedroom closets, additional storage in the garage, a finished basement, and much more! Located a block away from two parks, a dog park, skate park, splash pad and pickleball courts! Come and see this one before it's gone! Square footage figures are provided as a courtesy estimate only and were obtained from Tax Records. Buyer is advised to obtain an independent measurement.
Last Listed By
Hunter Smith
Pinpoint Real Estate License #10751771 Listed on: 06/06/2025
Townhouse Details
Home Type
- Townhome
Est. Annual Taxes
- $2,211
Year Built
- Built in 2020
HOA Fees
- $100 Monthly HOA Fees
Parking
- 2 Car Attached Garage
Home Design
- Stucco
Interior Spaces
- 2,298 Sq Ft Home
- 3-Story Property
- Shades
- Blinds
- Basement Fills Entire Space Under The House
Kitchen
- Gas Range
- Free-Standing Range
- Granite Countertops
Flooring
- Carpet
- Laminate
- Tile
Bedrooms and Bathrooms
- 4 Bedrooms
- Walk-In Closet
Schools
- Mountain Point Elementary School
- Hidden Valley Middle School
- Riverton High School
Utilities
- Central Heating and Cooling System
- Natural Gas Connected
Additional Features
- Balcony
- 1,307 Sq Ft Lot
Listing and Financial Details
- Exclusions: Dryer, Freezer, Refrigerator, Washer
- Home warranty included in the sale of the property
- Assessor Parcel Number 33-14-152-152
Community Details
Overview
- Association fees include insurance
- Advanced Community Association, Phone Number (801) 641-1844
Recreation
- Community Playground
- Snow Removal
Map
Home Values in the Area
Average Home Value in this Area
Tax History
| Year | Tax Paid | Tax Assessment Tax Assessment Total Assessment is a certain percentage of the fair market value that is determined by local assessors to be the total taxable value of land and additions on the property. | Land | Improvement |
|---|---|---|---|---|
| 2023 | $2,211 | $428,000 | $45,000 | $383,000 |
| 2022 | $2,501 | $435,800 | $44,100 | $391,700 |
| 2021 | $2,038 | $331,500 | $38,000 | $293,500 |
| 2020 | $1,074 | $162,800 | $38,000 | $124,800 |
| 2019 | $465 | $38,000 | $38,000 | $0 |
Property History
| Date | Event | Price | Change | Sq Ft Price |
|---|---|---|---|---|
| 06/06/2025 06/06/25 | For Sale | $499,000 | -- | $217 / Sq Ft |
Purchase History
| Date | Type | Sale Price | Title Company |
|---|---|---|---|
| Special Warranty Deed | -- | Us Title |
Mortgage History
| Date | Status | Loan Amount | Loan Type |
|---|---|---|---|
| Open | $100,000 | Credit Line Revolving | |
| Open | $289,000 | New Conventional | |
| Closed | $287,119 | New Conventional |
Similar Homes in the area
Source: UtahRealEstate.com
MLS Number: 2090233
APN: 33-14-152-152-0000
- 15230 S Tack Way
- 15223 S Wild Horse Way
- 15202 S Wild Horse Way
- 15152 S Wild Horse Way
- 15106 S Wild Horse Way
- 15098 S Wild Horse Way
- 15084 S Wild Horse Way
- 15091 S Reins Way
- 1067 W Ludington Ct
- 1498 W Mule Train Dr
- 1046 W Hero Ct
- 15097 S Cantle Dr
- 1098 W Early Light Way
- 15022 S Halter Way
- 15002 S Wild Horse Way
- 1006 W Firelock Way
- 14984 S Wild Horse Way
- 1006 W Sapphire Peak Dr
- 1059 Salute Ln
- 15456 S Navy Trails Ln
