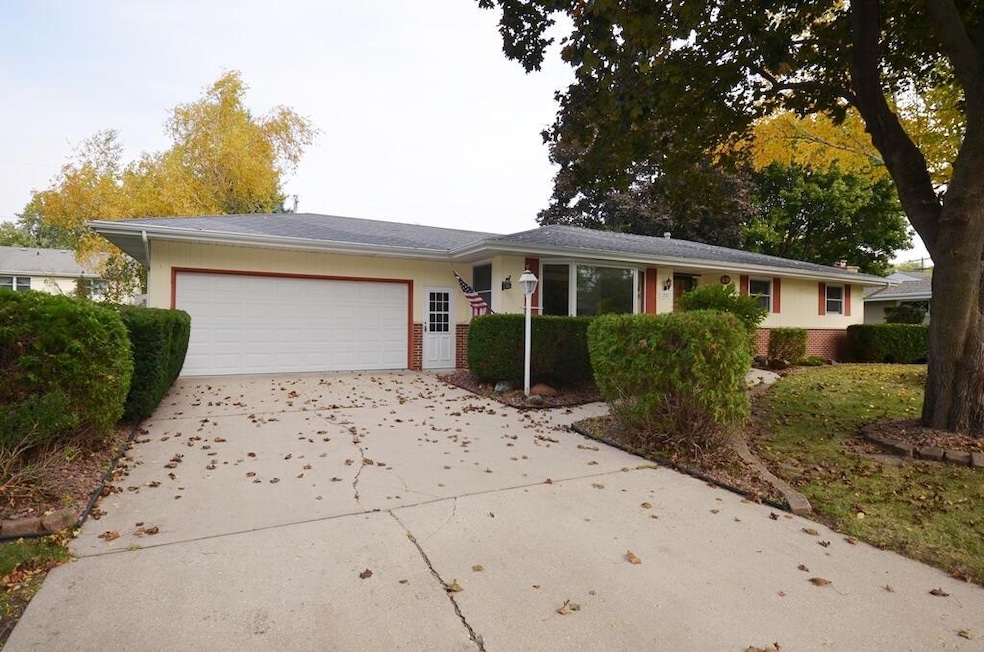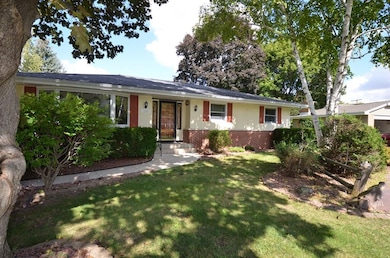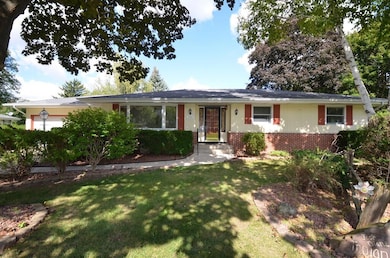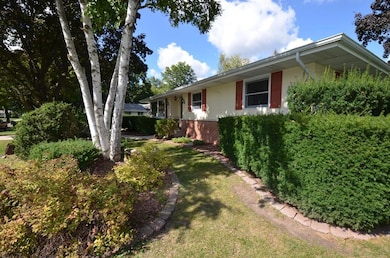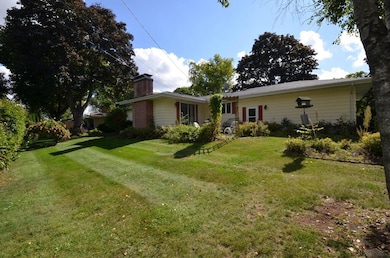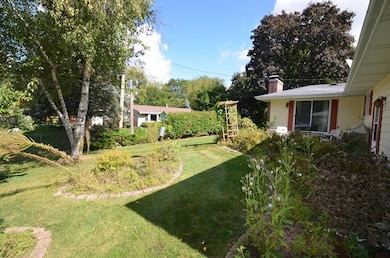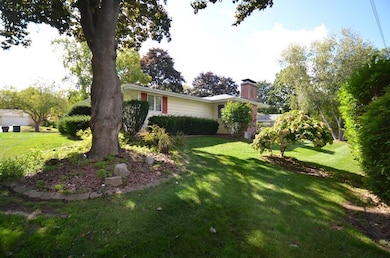1252 W Laurel St Whitewater, WI 53190
Estimated payment $2,094/month
Total Views
9,800
3
Beds
2
Baths
1,776
Sq Ft
$186
Price per Sq Ft
Highlights
- Open Floorplan
- 2 Car Attached Garage
- Level Entry For Accessibility
- Ranch Style House
- Walk-In Closet
- Forced Air Heating and Cooling System
About This Home
What an absolute gem of a house. Same owner for 56 years! The location is perfect. The layout makes sense. The bones are as solid as it comes. The neighbors are nice. What more could you want? 2 car attached garage, full basement, private backyard, main floor laundry, gas fireplace, stainless appliances, granite countertops, mature trees, walking distance to the schools, quiet street, the list goes on. A few days on paint and flooring duty and your cosmetic updates will really add equity quick.
Home Details
Home Type
- Single Family
Est. Annual Taxes
- $4,272
Parking
- 2 Car Attached Garage
- Garage Door Opener
- Driveway
Home Design
- Ranch Style House
- Brick Exterior Construction
Interior Spaces
- 1,776 Sq Ft Home
- Open Floorplan
- Gas Fireplace
- Basement Fills Entire Space Under The House
Kitchen
- Oven
- Range
- Dishwasher
Bedrooms and Bathrooms
- 3 Bedrooms
- Walk-In Closet
- 2 Full Bathrooms
Laundry
- Dryer
- Washer
Schools
- Whitewater Unified Elementary School
- Whitewater Middle School
- Whitewater High School
Utilities
- Forced Air Heating and Cooling System
- Heating System Uses Natural Gas
- High Speed Internet
Additional Features
- Level Entry For Accessibility
- 0.26 Acre Lot
Listing and Financial Details
- Exclusions: Sellers personal property
- Assessor Parcel Number /WPA_00010
Map
Create a Home Valuation Report for This Property
The Home Valuation Report is an in-depth analysis detailing your home's value as well as a comparison with similar homes in the area
Home Values in the Area
Average Home Value in this Area
Tax History
| Year | Tax Paid | Tax Assessment Tax Assessment Total Assessment is a certain percentage of the fair market value that is determined by local assessors to be the total taxable value of land and additions on the property. | Land | Improvement |
|---|---|---|---|---|
| 2024 | $4,272 | $298,300 | $46,700 | $251,600 |
| 2023 | $4,356 | $285,200 | $46,700 | $238,500 |
| 2022 | $4,212 | $248,900 | $46,700 | $202,200 |
| 2021 | $4,312 | $227,100 | $46,700 | $180,400 |
| 2020 | $4,056 | $208,500 | $46,700 | $161,800 |
| 2019 | $3,680 | $189,900 | $46,700 | $143,200 |
| 2018 | $3,579 | $184,200 | $46,700 | $137,500 |
| 2017 | $3,466 | $181,400 | $46,700 | $134,700 |
| 2016 | $3,535 | $178,700 | $46,700 | $132,000 |
| 2015 | $3,556 | $178,700 | $46,700 | $132,000 |
| 2014 | $3,718 | $178,700 | $46,700 | $132,000 |
| 2013 | $3,718 | $177,300 | $46,700 | $130,600 |
Source: Public Records
Property History
| Date | Event | Price | List to Sale | Price per Sq Ft |
|---|---|---|---|---|
| 09/25/2025 09/25/25 | For Sale | $329,900 | -- | $186 / Sq Ft |
Source: Metro MLS
Source: Metro MLS
MLS Number: 1936774
APN: /WPA 00010
Nearby Homes
- 493 S Buckingham Blvd
- 1139 W Highland St
- 1575 Meadowview Ct
- 1589 Meadowview Ct
- 1584 Meadowview Ct
- 255 Indian Mound Pkwy
- 1581 Meadowview Ct
- 1591 Meadowview Ct
- 1155 W Main St
- The Basswood Duplex Plan at The Residences at Meadowview
- The Magnolia Duplex Plan at The Residences at Meadowview
- The Spruce Ranch Duplex Plan at The Residences at Meadowview
- 348 S Prince St
- 1027 W Walworth Ave
- Lt2 W Main St
- Lt1 W Main St
- Lt3 W South St
- Lt1 Pearson Ct
- 903 W Conger St
- 824 W Conger St
- 140 S Prince St Unit 140 Lower
- 122 N Prince St
- 168 N Tratt St
- 947 W Main St
- 1128 W Florence St
- 937 W Main St
- 353 S Whiton St
- 158 N Prince St
- 242 N Tratt St
- 1210 W Carriage Dr
- 1121 W Carriage Dr
- 811 W Peck St
- 418-420 S Summit St Unit 418
- 234 N Prince St
- 815 W Main St
- 291 N Fraternity Ln
- 350 S Cottage St
- 290 N Tratt St
- 1037 W Starin Rd
- 158 S Cottage St Unit 1
