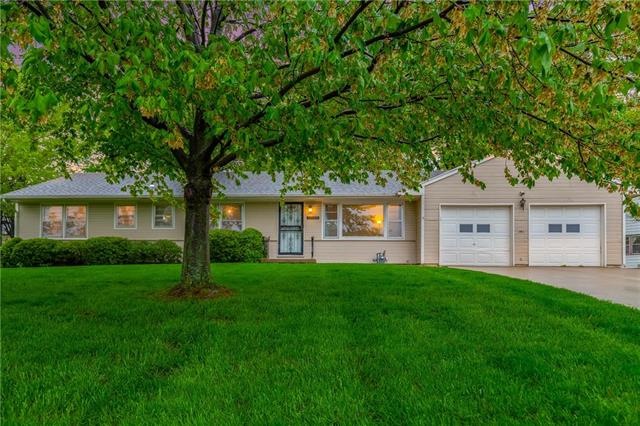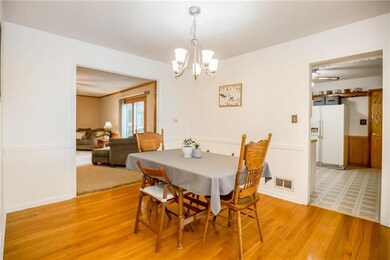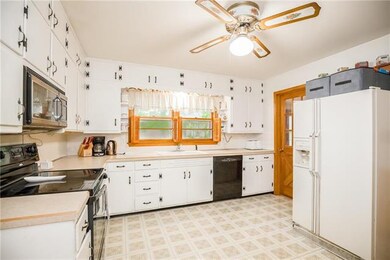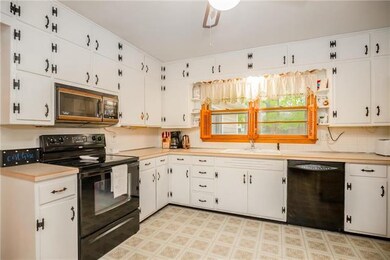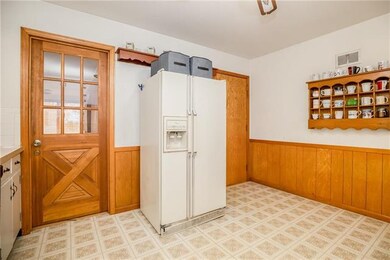
12520 15th St Grandview, MO 64030
Estimated Value: $245,397 - $260,000
Highlights
- Deck
- Ranch Style House
- Sun or Florida Room
- Vaulted Ceiling
- Wood Flooring
- 3-minute walk to Terrace Park
About This Home
As of June 2019So much space in this classic ranch style home with 4 bedrooms and 2 baths on main level! Enter to a beautiful front sitting room with tons of natural light. Entertain guests around the table in the formal dining room, and afterwards head into the cozy family room with a fireplace for making memories! 3 non-conforming bedrooms, a full bathroom and kitchenette in the basement! Screened in porch, deck, + extra concrete pad for add'l parking! Convenient access to shopping and highway! Come see the value for yourself!! Home is being sold "AS IS". Please see supplements for addendum.
Last Agent to Sell the Property
Keller Williams Realty Partner License #2017044716 Listed on: 05/02/2019

Home Details
Home Type
- Single Family
Est. Annual Taxes
- $3,429
Year Built
- Built in 1964
Lot Details
- 0.33
Parking
- 2 Car Attached Garage
- Front Facing Garage
Home Design
- Ranch Style House
- Traditional Architecture
- Composition Roof
- Wood Siding
Interior Spaces
- Wet Bar: Hardwood, Linoleum, All Carpet
- Built-In Features: Hardwood, Linoleum, All Carpet
- Vaulted Ceiling
- Ceiling Fan: Hardwood, Linoleum, All Carpet
- Skylights
- Fireplace With Gas Starter
- Shades
- Plantation Shutters
- Drapes & Rods
- Family Room with Fireplace
- Family Room Downstairs
- Sitting Room
- Formal Dining Room
- Sun or Florida Room
- Screened Porch
- Laundry Room
Kitchen
- Eat-In Kitchen
- Granite Countertops
- Laminate Countertops
Flooring
- Wood
- Wall to Wall Carpet
- Linoleum
- Laminate
- Stone
- Ceramic Tile
- Luxury Vinyl Plank Tile
- Luxury Vinyl Tile
Bedrooms and Bathrooms
- 4 Bedrooms
- Cedar Closet: Hardwood, Linoleum, All Carpet
- Walk-In Closet: Hardwood, Linoleum, All Carpet
- 3 Full Bathrooms
- Double Vanity
- Bathtub with Shower
Finished Basement
- Basement Fills Entire Space Under The House
- Garage Access
- Laundry in Basement
Utilities
- Central Air
- Heating System Uses Natural Gas
Additional Features
- Deck
- Corner Lot
- Separate Entry Quarters
Community Details
- Grandview Park Manor Subdivision
Listing and Financial Details
- Assessor Parcel Number 64-810-04-15-00-0-00-000
Ownership History
Purchase Details
Home Financials for this Owner
Home Financials are based on the most recent Mortgage that was taken out on this home.Purchase Details
Home Financials for this Owner
Home Financials are based on the most recent Mortgage that was taken out on this home.Similar Homes in the area
Home Values in the Area
Average Home Value in this Area
Purchase History
| Date | Buyer | Sale Price | Title Company |
|---|---|---|---|
| Fuentes Navarro Juan Francisco | -- | None Available | |
| Bootsma John Leslie | -- | Chicago Title |
Mortgage History
| Date | Status | Borrower | Loan Amount |
|---|---|---|---|
| Open | Hintz Rosa Delfina | $175,000 | |
| Closed | Fuentes Juan | $70,000 | |
| Closed | Fuentes Navarro Juan Francisco | $70,000 | |
| Previous Owner | Bootsma John Leslie | $52,000 |
Property History
| Date | Event | Price | Change | Sq Ft Price |
|---|---|---|---|---|
| 06/28/2019 06/28/19 | Sold | -- | -- | -- |
| 05/12/2019 05/12/19 | Pending | -- | -- | -- |
| 05/02/2019 05/02/19 | For Sale | $156,000 | -- | $118 / Sq Ft |
Tax History Compared to Growth
Tax History
| Year | Tax Paid | Tax Assessment Tax Assessment Total Assessment is a certain percentage of the fair market value that is determined by local assessors to be the total taxable value of land and additions on the property. | Land | Improvement |
|---|---|---|---|---|
| 2024 | $3,429 | $42,900 | $5,119 | $37,781 |
| 2023 | $3,429 | $42,900 | $2,107 | $40,793 |
| 2022 | $2,300 | $26,790 | $5,149 | $21,641 |
| 2021 | $2,298 | $26,790 | $5,149 | $21,641 |
| 2020 | $1,902 | $23,481 | $5,149 | $18,332 |
| 2019 | $1,834 | $23,481 | $5,149 | $18,332 |
| 2018 | $1,667 | $19,856 | $3,836 | $16,020 |
| 2017 | $1,494 | $19,856 | $3,836 | $16,020 |
| 2016 | $1,494 | $17,438 | $3,175 | $14,263 |
| 2014 | $1,486 | $17,096 | $3,112 | $13,984 |
Agents Affiliated with this Home
-
Jesse Taitt

Seller's Agent in 2019
Jesse Taitt
Keller Williams Realty Partner
(913) 444-0778
24 in this area
127 Total Sales
-
Rachel Taitt
R
Seller Co-Listing Agent in 2019
Rachel Taitt
Keller Williams Realty Partner
(913) 906-5400
1 in this area
5 Total Sales
-
Ed Salinas

Buyer's Agent in 2019
Ed Salinas
RE/MAX State Line
(913) 271-0668
13 in this area
209 Total Sales
Map
Source: Heartland MLS
MLS Number: 2161920
APN: 64-810-04-15-00-0-00-000
- 1313 Skyline Dr
- 1202 Duck Rd
- 5925 E 127th St
- 6034 E 127th St
- 1208 Jones Ave
- 6116 E 127th St
- 6122 E 127th St
- 12805 8th St
- 6154 E 129th St
- 1402 Goode Ave
- 6443 E 127th St
- 12712 Applewood Dr
- 13010 13th St
- 6510 E 128th St
- 12418 3rd St
- 6622 E 128th St
- 13112 15th St
- 12014 Belmont Ave
- 6701 E 126th St
- 12408 Newton Ct
- 12520 15th St
- 1326 E 126th St
- 1325 E 125th Terrace
- 1321 E 125th Terrace
- 1322 E 126th St
- 1317 E 125th Terrace
- 1318 E 126th St
- 1325 E 126 St
- 1325 E 126th St
- 1317 E 126th St
- 1314 E 126th St
- 1309 E 125th Terrace
- 1313 E 126th St
- 1326 Skyline Dr
- 1322 Skyline Dr
- 1310 E 126th St
- 1318 Skyline Dr
- 1309 E 126th St
- 1314 Skyline Dr
- 1305 E 126th St
