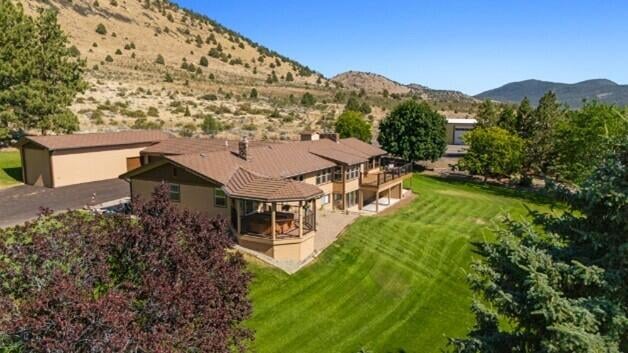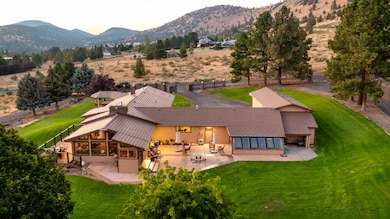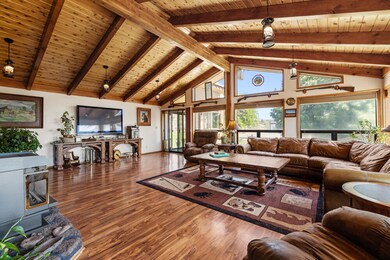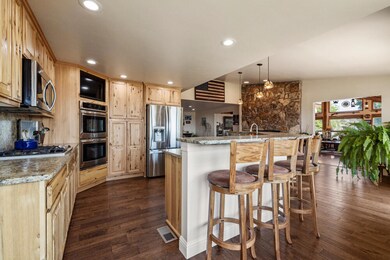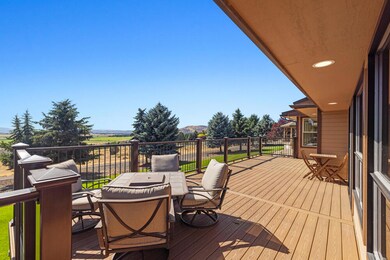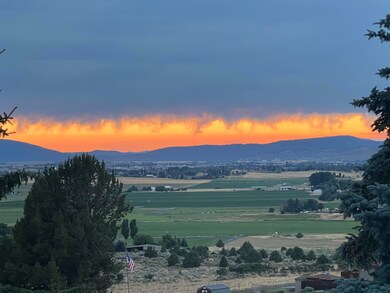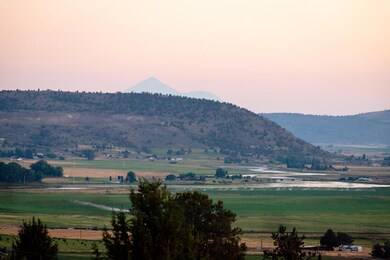
12520 Lisa Rd Klamath Falls, OR 97603
Highlights
- Horse Property
- RV Garage
- Gated Parking
- Spa
- Second Garage
- Panoramic View
About This Home
As of June 2025SPACIOUS & RENOVATED - HOME W/ SHOP & SPECTACULAR VIEWS ON 9+ ACRES IN PINE GROVE. Fantastic views, sunsets and a space for everyone & everything when you enter this recently renovated 3 BR, 3 Bath, 4100 sf home on 2 levels. Many desired features here; split floor plan, gorgeous primary retreat w/ access to private deck and spa, beautiful kitchen, office, dining room, 2 living rooms, 4 gas fireplaces, wet bar and game room. The kitchen has all new appliances, granite counters, custom cabinets, bar seating for 9! An ideal home for large gatherings and entertaining, but still comfortable for a few. Enough separation for multi-general living if needed. Bring your boats, ATVs & projects! 3 car attached garage, plus RV garage. The 50' X 75' shop is equipped w/220, bathroom & more. Outside notables include inground sprinklers for the expansive lawn, small greenhouse, RV hookups/dump & enough land for horses, barn or future dreams. Fully fenced with access from 2 electric gates.
Last Agent to Sell the Property
Fisher Nicholson Realty, LLC License #201220778 Listed on: 03/31/2025
Home Details
Home Type
- Single Family
Est. Annual Taxes
- $8,596
Year Built
- Built in 1977
Lot Details
- 9.32 Acre Lot
- Fenced
- Landscaped
- Sloped Lot
- Front and Back Yard Sprinklers
- Sprinklers on Timer
- Property is zoned R2, R2
Parking
- 3 Car Garage
- Second Garage
- Heated Garage
- Workshop in Garage
- Driveway
- Gated Parking
- RV Garage
Property Views
- Panoramic
- Mountain
- Valley
Home Design
- Traditional Architecture
- Frame Construction
- Metal Roof
- Concrete Perimeter Foundation
Interior Spaces
- 4,100 Sq Ft Home
- 2-Story Property
- Wet Bar
- Vaulted Ceiling
- Gas Fireplace
- Family Room with Fireplace
- Living Room with Fireplace
- Dining Room
- Home Office
- Bonus Room
- Finished Basement
- Natural lighting in basement
- Laundry Room
Kitchen
- Breakfast Area or Nook
- Breakfast Bar
- Double Oven
- Cooktop with Range Hood
- Microwave
- Dishwasher
- Kitchen Island
- Granite Countertops
- Disposal
Flooring
- Wood
- Carpet
- Laminate
- Tile
Bedrooms and Bathrooms
- 3 Bedrooms
- Walk-In Closet
- 3 Full Bathrooms
Home Security
- Surveillance System
- Carbon Monoxide Detectors
- Fire and Smoke Detector
Outdoor Features
- Spa
- Horse Property
- Deck
- Patio
- Separate Outdoor Workshop
- Outdoor Storage
- Storage Shed
Schools
- Ferguson Elementary School
- Henley Middle School
- Henley High School
Utilities
- Forced Air Heating and Cooling System
- Heating System Uses Natural Gas
- Heat Pump System
- Well
- Water Heater
- Septic Tank
Community Details
- No Home Owners Association
Listing and Financial Details
- Legal Lot and Block 3&4 / 3
- Assessor Parcel Number 596242
Ownership History
Purchase Details
Home Financials for this Owner
Home Financials are based on the most recent Mortgage that was taken out on this home.Purchase Details
Home Financials for this Owner
Home Financials are based on the most recent Mortgage that was taken out on this home.Similar Homes in Klamath Falls, OR
Home Values in the Area
Average Home Value in this Area
Purchase History
| Date | Type | Sale Price | Title Company |
|---|---|---|---|
| Warranty Deed | $1,090,000 | Amerititle | |
| Warranty Deed | $1,090,000 | Amerititle | |
| Warranty Deed | $400,000 | Amerititle |
Mortgage History
| Date | Status | Loan Amount | Loan Type |
|---|---|---|---|
| Open | $872,000 | New Conventional | |
| Closed | $872,000 | New Conventional | |
| Previous Owner | $325,000 | New Conventional | |
| Previous Owner | $100,000 | Credit Line Revolving | |
| Previous Owner | $182,700 | Adjustable Rate Mortgage/ARM | |
| Previous Owner | $250,000 | Credit Line Revolving |
Property History
| Date | Event | Price | Change | Sq Ft Price |
|---|---|---|---|---|
| 06/13/2025 06/13/25 | Sold | $1,090,000 | -8.4% | $266 / Sq Ft |
| 04/06/2025 04/06/25 | Pending | -- | -- | -- |
| 03/31/2025 03/31/25 | For Sale | $1,190,000 | 0.0% | $290 / Sq Ft |
| 03/17/2025 03/17/25 | Pending | -- | -- | -- |
| 07/22/2024 07/22/24 | For Sale | $1,190,000 | -- | $290 / Sq Ft |
Tax History Compared to Growth
Tax History
| Year | Tax Paid | Tax Assessment Tax Assessment Total Assessment is a certain percentage of the fair market value that is determined by local assessors to be the total taxable value of land and additions on the property. | Land | Improvement |
|---|---|---|---|---|
| 2024 | $8,927 | $700,010 | -- | -- |
| 2023 | $8,596 | $679,770 | $182,140 | $497,630 |
| 2022 | $8,366 | $659,840 | $0 | $0 |
| 2021 | $7,891 | $640,630 | $0 | $0 |
| 2020 | $7,651 | $621,980 | $0 | $0 |
| 2019 | $7,160 | $603,870 | $0 | $0 |
| 2018 | $6,952 | $586,290 | $0 | $0 |
| 2017 | $6,774 | $569,220 | $0 | $0 |
| 2016 | $6,592 | $552,650 | $0 | $0 |
| 2015 | $6,416 | $536,560 | $0 | $0 |
| 2014 | $6,128 | $520,940 | $0 | $0 |
| 2013 | -- | $505,770 | $0 | $0 |
Agents Affiliated with this Home
-
Carla Yancey

Seller's Agent in 2025
Carla Yancey
Fisher Nicholson Realty, LLC
(541) 891-8556
133 Total Sales
-
Shelley Conrad
S
Buyer's Agent in 2025
Shelley Conrad
Fisher Nicholson Realty, LLC
(541) 891-4494
84 Total Sales
Map
Source: Oregon Datashare
MLS Number: 220186851
APN: R596242
- 12140 Clovis Dr
- 12445 Oregon 140
- 3611 Christine Ln
- Lot 6 Herr Ct
- 4791 Pine Grove Rd
- Parcel 2 Lupine Ln
- 1375 Pine Grove Rd
- 2426 Pine Grove Rd
- 3641 Seutter Place
- 13340 Crystal Springs Rd
- 0 Crystal Springs Rd Unit 220194091
- 0 Crystal Springs Rd Unit 24136268
- 0 Crystal Springs Rd Unit Parcel 2 220177563
- 13221 Crystal Springs Rd
- 3418 Shield Crest Dr Unit 1A
- 3414 Shield Crest Dr
- 0 Reeder Rd
- 9576 Arant Rd
- 9208 St Andrews Cir Unit 6B
- 11251 Crystal Springs Rd
