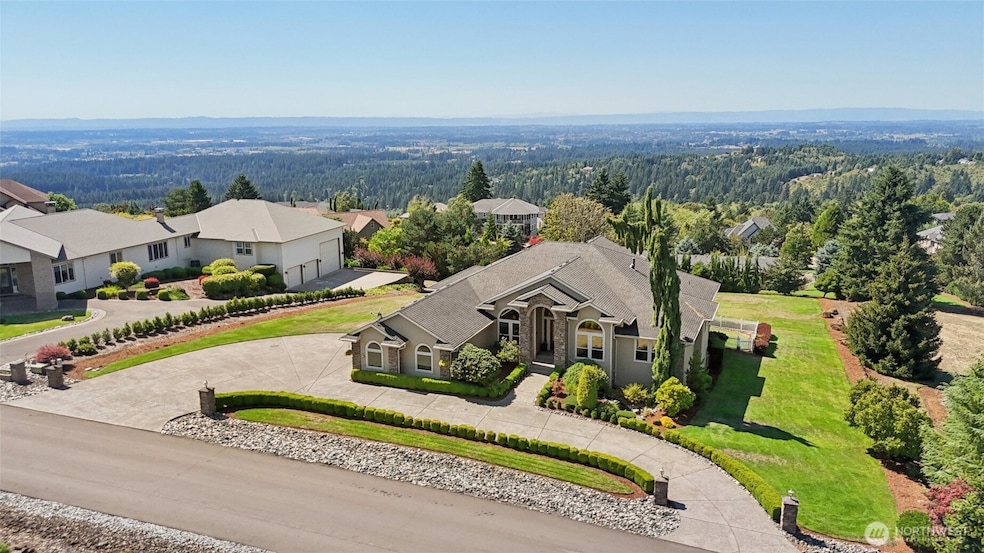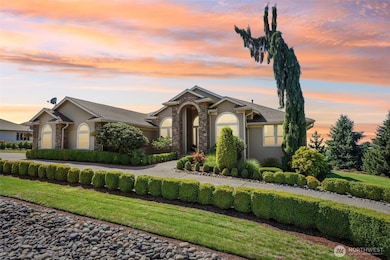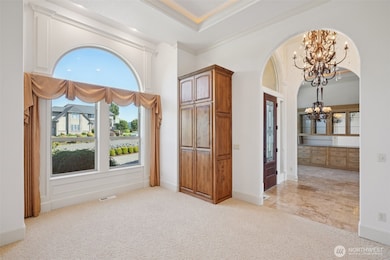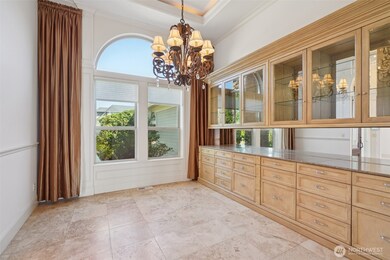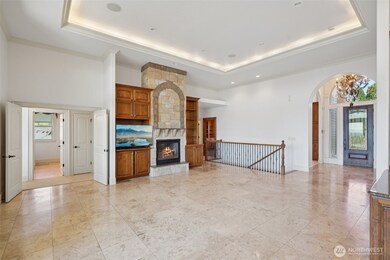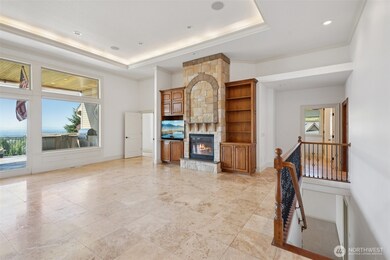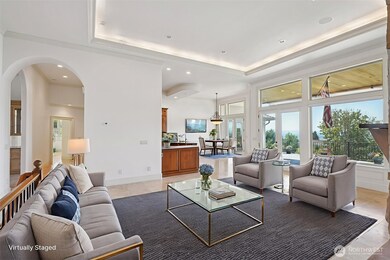12520 NE 246th Ct Brush Prairie, WA 98606
Estimated payment $7,884/month
Highlights
- RV Access or Parking
- Bay View
- Double Oven
- Hockinson Middle School Rated 9+
- 3 Fireplaces
- Cul-De-Sac
About This Home
Welcome to this stunning home tucked away on a quiet cul-de-sac.This spacious property combines comfort, style, and functionality with generous living areas,high ceilings, and large windows that fill the home with natural light. The open layout is perfect for entertaining, while the kitchen offers ample storage and counter space for every culinary need.Primary suite on the main with its spa-like bath and serene and breathtaking views. Daylight basement with movie theater room, wine cellar room. Outdoors, enjoy a beautifully landscaped yard with generous size balcony with an outdoor kitchen for gathering. With its ideal location this luxury custom built home offers the perfect balance of privacy and convenience. Fresh interior new paint.
Listing Agent
Ali Sakhi
Redfin License #21034976 Listed on: 08/25/2025

Source: Northwest Multiple Listing Service (NWMLS)
MLS#: 2424543
Home Details
Home Type
- Single Family
Est. Annual Taxes
- $11,867
Year Built
- Built in 2005
Lot Details
- 0.97 Acre Lot
- Cul-De-Sac
HOA Fees
- $82 Monthly HOA Fees
Parking
- 3 Car Attached Garage
- Driveway
- RV Access or Parking
Property Views
- Bay
- Mountain
- Territorial
Home Design
- Block Foundation
- Composition Roof
- Stone Siding
- Cement Board or Planked
- Stone
Interior Spaces
- 4,542 Sq Ft Home
- 1-Story Property
- 3 Fireplaces
- Gas Fireplace
- Natural lighting in basement
Kitchen
- Double Oven
- Stove
- Microwave
- Dishwasher
- Trash Compactor
- Disposal
Flooring
- Carpet
- Laminate
- Ceramic Tile
Bedrooms and Bathrooms
- 3 Main Level Bedrooms
- Bathroom on Main Level
Laundry
- Dryer
- Washer
Schools
- Hockinson Heights Elementary School
- Hockinson Mid Middle School
- Hockinson High School
Utilities
- Central Air
- High Efficiency Heating System
- Heat Pump System
- Septic Tank
Community Details
- Association fees include common area maintenance
- Summer Hills HOA
- Brush Prairie Subdivision
- The community has rules related to covenants, conditions, and restrictions
Listing and Financial Details
- Assessor Parcel Number 206685140
Map
Home Values in the Area
Average Home Value in this Area
Tax History
| Year | Tax Paid | Tax Assessment Tax Assessment Total Assessment is a certain percentage of the fair market value that is determined by local assessors to be the total taxable value of land and additions on the property. | Land | Improvement |
|---|---|---|---|---|
| 2025 | $11,868 | $1,423,108 | $288,000 | $1,135,108 |
| 2024 | $11,501 | $1,297,928 | $288,000 | $1,009,928 |
| 2023 | $10,026 | $1,355,817 | $280,000 | $1,075,817 |
| 2022 | $9,293 | $1,138,439 | $296,000 | $842,439 |
| 2021 | $10,053 | $951,332 | $230,000 | $721,332 |
| 2020 | $9,706 | $978,235 | $242,000 | $736,235 |
| 2019 | $9,929 | $929,219 | $224,000 | $705,219 |
| 2018 | $11,774 | $974,961 | $0 | $0 |
| 2017 | $11,190 | $901,378 | $0 | $0 |
| 2016 | $11,300 | $924,787 | $0 | $0 |
| 2015 | $10,765 | $857,782 | $0 | $0 |
| 2014 | -- | $818,679 | $0 | $0 |
| 2013 | -- | $738,405 | $0 | $0 |
Property History
| Date | Event | Price | List to Sale | Price per Sq Ft |
|---|---|---|---|---|
| 10/06/2025 10/06/25 | Price Changed | $1,290,000 | -4.4% | $284 / Sq Ft |
| 09/25/2025 09/25/25 | Price Changed | $1,350,000 | -3.6% | $297 / Sq Ft |
| 09/09/2025 09/09/25 | Price Changed | $1,399,900 | -3.5% | $308 / Sq Ft |
| 08/25/2025 08/25/25 | For Sale | $1,450,000 | -- | $319 / Sq Ft |
Purchase History
| Date | Type | Sale Price | Title Company |
|---|---|---|---|
| Interfamily Deed Transfer | -- | Stewart Title | |
| Interfamily Deed Transfer | -- | Stewart Title | |
| Interfamily Deed Transfer | -- | None Available | |
| Warranty Deed | $910,000 | Stewart Title | |
| Warranty Deed | $199,900 | First American Title |
Mortgage History
| Date | Status | Loan Amount | Loan Type |
|---|---|---|---|
| Open | $280,000 | New Conventional | |
| Open | $600,000 | Fannie Mae Freddie Mac | |
| Previous Owner | $464,000 | Construction |
Source: Northwest Multiple Listing Service (NWMLS)
MLS Number: 2424543
APN: 206685-140
- 23902 NE 128th St
- 12408 NE 238th Ave
- 12712 NE Shanghai Rd
- 23619 NE Elkhorn Dr
- 23322 NE Rawson Rd
- 12000 NE 227th Ave
- 0 NE Vinemaple Rd
- 23505 NE 105th St
- 0 205850000 205851000 Unit 24593604
- 22505 NE 113th St
- 0 NE 219 Ct Unit 796564373
- 24304 NE Richards Rd
- 20401 NE 116th Cir
- 17212 NE 236th Ct
- 8101 NE 229th Ct
- 8811 NE 212th Ave
- 17602 NE 232nd Ave
- 0 NE 197th Ave
- 13305 NE 114th Way
- 11626 NE 133rd Ct
- 6900 NE 154th Ave
- 12616 NE 116th Way
- 11803 NE 124th Ave
- 12611 NE 99th St
- 19600 NE 3rd St
- 19814 SE 1st St
- 917 SW 31st St
- 419 SE Clark Ave
- 11603 NE 71st St
- 505 SE 184th Ave
- 4905 NE 122nd Ave
- 2501 NE 138th Ave
- 11716 NE 49th St
- 2508 NE 138th Ave
- 1511 SW 13th Ave
- 11412 NE 49th St
- 11328 NE 51st Cir
- 600 SE 177th Ave
- 17775 SE Mill Plain Blvd
- 621 SE 168th Ave
