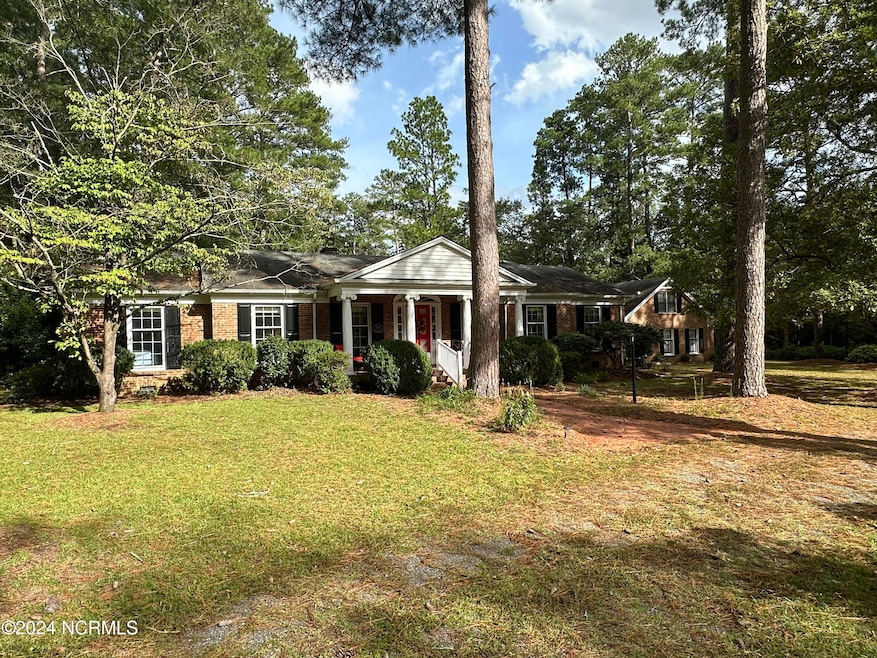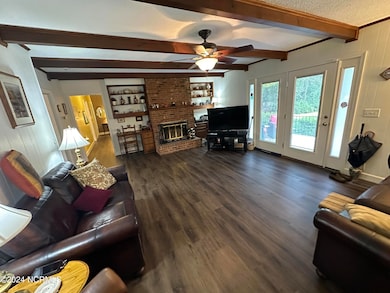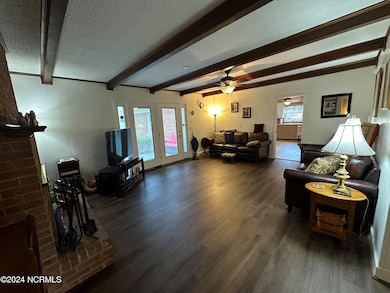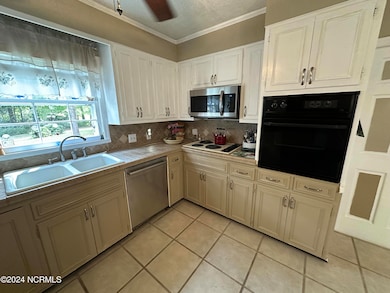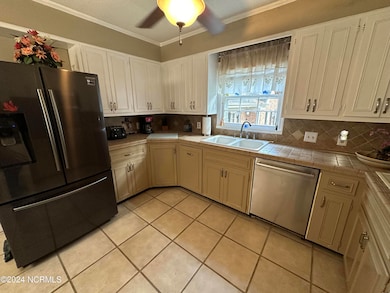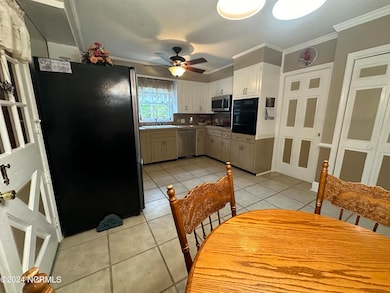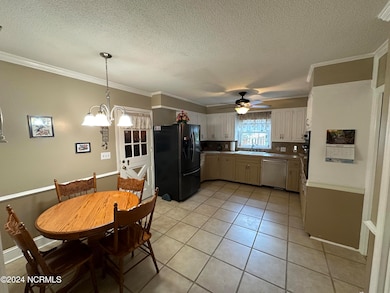
12521 Bag Pipe Ln Laurinburg, NC 28352
Estimated payment $1,985/month
Highlights
- Attic
- Workshop
- Porch
- No HOA
- Formal Dining Room
- Patio
About This Home
Back on the market at no fault of the seller! Very well kept brick home in desirable subdivision! Listing includes 4 separate parcels totaling approximately 2.2 acres! Private back yard, workshop and an apartment over garage that has approximately 364 square feet, not included in heated square footage and it has 1 bed, 1 bath, kitchenette and living area. Has separate entrance through garage. Take a look at the photo that shows road frontage on Purcell Rd and Bag Pipe Lane. This is a fantastic home and should not last long so call today for a private showing!
Listing Agent
Weichert, Realtors Associated Group License #244129 Listed on: 09/27/2024

Home Details
Home Type
- Single Family
Est. Annual Taxes
- $1,917
Year Built
- Built in 1970
Lot Details
- 2.1 Acre Lot
- Property is zoned R15
Home Design
- Brick Exterior Construction
- Wood Frame Construction
- Shingle Roof
- Composition Roof
- Stick Built Home
Interior Spaces
- 2,551 Sq Ft Home
- 1-Story Property
- Ceiling Fan
- Gas Log Fireplace
- Family Room
- Living Room
- Formal Dining Room
- Workshop
- Crawl Space
- Pull Down Stairs to Attic
- Washer and Dryer Hookup
Kitchen
- Built-In Microwave
- Dishwasher
- Disposal
Flooring
- Carpet
- Tile
Bedrooms and Bathrooms
- 4 Bedrooms
- 3 Full Bathrooms
Parking
- 2 Car Attached Garage
- Side Facing Garage
- Garage Door Opener
- Driveway
Outdoor Features
- Patio
- Porch
Schools
- Scotland County Elementary And Middle School
- Scotland County High School
Utilities
- Central Air
- Heat Pump System
- Electric Water Heater
- Fuel Tank
Community Details
- No Home Owners Association
- Lakewood Hills Subdivision
Listing and Financial Details
- Assessor Parcel Number 010219 02011
Map
Home Values in the Area
Average Home Value in this Area
Tax History
| Year | Tax Paid | Tax Assessment Tax Assessment Total Assessment is a certain percentage of the fair market value that is determined by local assessors to be the total taxable value of land and additions on the property. | Land | Improvement |
|---|---|---|---|---|
| 2024 | $1,898 | $188,080 | $16,000 | $172,080 |
| 2023 | $1,917 | $188,080 | $16,000 | $172,080 |
| 2022 | $1,917 | $188,080 | $16,000 | $172,080 |
| 2021 | $1,936 | $188,080 | $16,000 | $172,080 |
| 2020 | $1,917 | $188,080 | $16,000 | $172,080 |
| 2019 | $1,936 | $188,080 | $16,000 | $172,080 |
| 2018 | $1,996 | $194,090 | $16,000 | $178,090 |
| 2017 | $2,015 | $194,090 | $16,000 | $178,090 |
| 2016 | $2,035 | $194,090 | $16,000 | $178,090 |
| 2015 | $2,054 | $194,090 | $16,000 | $178,090 |
| 2014 | $1,999 | $0 | $0 | $0 |
Property History
| Date | Event | Price | Change | Sq Ft Price |
|---|---|---|---|---|
| 07/02/2025 07/02/25 | For Sale | $325,000 | -1.5% | $127 / Sq Ft |
| 04/06/2025 04/06/25 | For Sale | $329,900 | 0.0% | $129 / Sq Ft |
| 02/28/2025 02/28/25 | Pending | -- | -- | -- |
| 09/27/2024 09/27/24 | For Sale | $329,900 | -- | $129 / Sq Ft |
Purchase History
| Date | Type | Sale Price | Title Company |
|---|---|---|---|
| Warranty Deed | $191,500 | None Available |
Mortgage History
| Date | Status | Loan Amount | Loan Type |
|---|---|---|---|
| Open | $197,819 | VA | |
| Previous Owner | $35,000 | Unknown | |
| Previous Owner | $75,000 | Credit Line Revolving |
Similar Homes in Laurinburg, NC
Source: Hive MLS
MLS Number: 100468592
APN: 01-0219-02-011
- 12621 Coble Dr
- 12401 Purcell Rd
- 12321 Purcell Rd
- 12461 Laurelcrest Rd
- 12460 Appin Rd
- 0 Blues Farm Rd
- 12341 Appin Rd
- 13460 Wesleyan Dr
- 12051 Purcell Rd
- 12760 S Pine Villa Dr
- 12102 X Way Rd
- 12840 N Pine Villa Dr
- 12680 Donna Dr
- 13500 Wesleyan Dr
- 0 Spring Branch Dr
- 10 Heritage
- 12820 Pinewood Trail
- 12521 Mckinnon Dr
- 0 Turnpike
- 13260 Blues Farm Rd
- 179 Laurinburg
- 401-413 Beta St
- 17020 Morris Dr
- 6220 Peeles Chapel Rd
- 501 Sewanee St
- 105 Northwood Dr
- 601 Washington Ave
- 100 Shannon Dr
- 717 Dogwood Ln
- 68 Union Chapel Rd
- 8 Village Terrace Dr
- 308 Robinson St
- 209 Godwin St Unit A
- 1057 Andrews Rd
- 1107 Teneile St
- 1710 Hazel St
- 105 Brasington Terrace
- 806 Enterprise Rd
- 2927 Rockfish Rd
- 125 Burgess Ln
