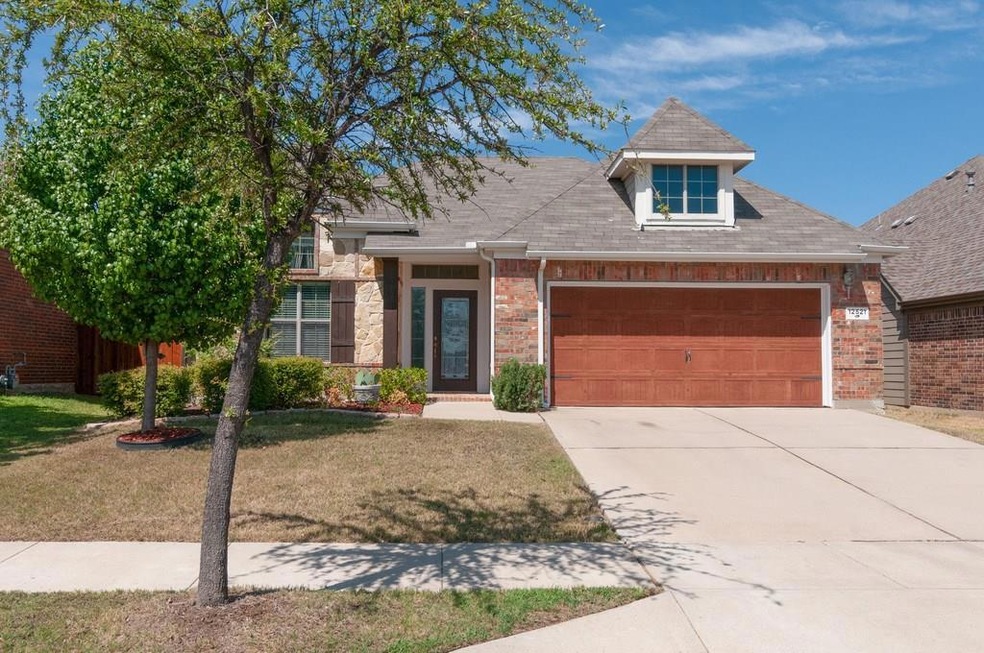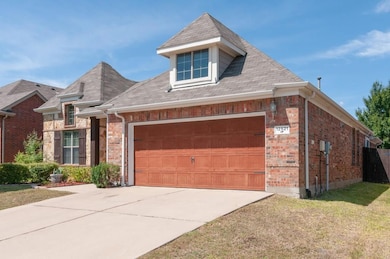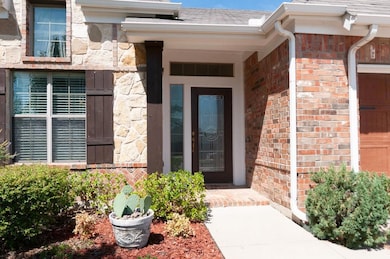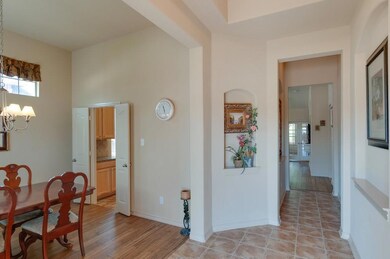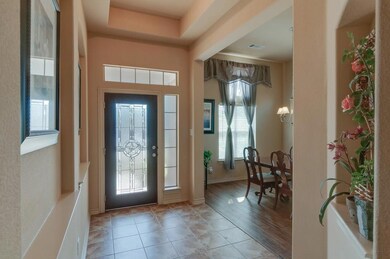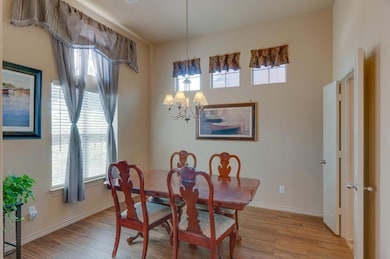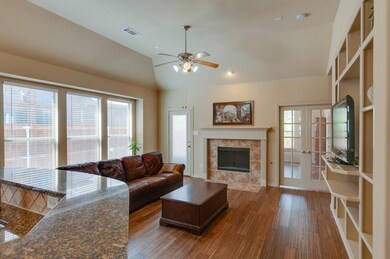
12521 Outlook Ave Fort Worth, TX 76244
Timberland NeighborhoodHighlights
- Community Lake
- Traditional Architecture
- Community Pool
- Kay Granger Elementary School Rated A-
- Wood Flooring
- Jogging Path
About This Home
As of September 2023WALK TO COMMUNITY POOL,PLAYGROUND AND ELEMENTARY SCHOOL IN ACCLAIMED NORTHWEST ISD!*Desirable,Spacious Home Offers Custom Features Including Stone and Brick Masonry,Art Niches,Ceiling Treatments,Transom Windows,Window Seats and Arch Over the Master Garden Tub*New Bamboo Flooring Throughout Where There’s Not Ceramic Tile*Family Room Boasts Built-In Cabinetry and Gas Start Fireplace*Formal Dining Room Plus Study or Second Living Area that Offers French Doors to Both the Family Room and Master Bedroom*Attractive Eat-In Kitchen Features Granite Countertops,Tile Backsplash,Gas Range and Built-In Microwave*Stone Patio and Walkway in Private Back Yard*Community Walking Trails and Greenbelts Add to Your Enjoyment!
Last Agent to Sell the Property
Weichert Realtors/Property Partners License #0473505 Listed on: 08/09/2018
Home Details
Home Type
- Single Family
Est. Annual Taxes
- $2,938
Year Built
- Built in 2006
Lot Details
- 5,489 Sq Ft Lot
- Wood Fence
- Sprinkler System
HOA Fees
- $43 Monthly HOA Fees
Parking
- 2 Car Attached Garage
Home Design
- Traditional Architecture
- Brick Exterior Construction
- Slab Foundation
- Composition Roof
Interior Spaces
- 1,899 Sq Ft Home
- 1-Story Property
- Ceiling Fan
- Fireplace With Gas Starter
Kitchen
- Gas Range
- Microwave
- Dishwasher
Flooring
- Wood
- Ceramic Tile
Bedrooms and Bathrooms
- 3 Bedrooms
- 2 Full Bathrooms
Laundry
- Full Size Washer or Dryer
- Washer and Electric Dryer Hookup
Eco-Friendly Details
- Energy-Efficient Appliances
Schools
- Kay Granger Elementary School
- John M Tidwell Middle School
- Byron Nelson High School
Utilities
- Central Heating and Cooling System
- Heating System Uses Natural Gas
- High Speed Internet
- Cable TV Available
Listing and Financial Details
- Legal Lot and Block 6 / 14
- Assessor Parcel Number 40940152
- $6,946 per year unexempt tax
Community Details
Overview
- Association fees include full use of facilities, maintenance structure, management fees
- Cma Management Co HOA, Phone Number (972) 943-2828
- Saratoga Subdivision
- Mandatory home owners association
- Community Lake
Recreation
- Community Playground
- Community Pool
- Jogging Path
Ownership History
Purchase Details
Purchase Details
Home Financials for this Owner
Home Financials are based on the most recent Mortgage that was taken out on this home.Purchase Details
Purchase Details
Home Financials for this Owner
Home Financials are based on the most recent Mortgage that was taken out on this home.Purchase Details
Similar Homes in the area
Home Values in the Area
Average Home Value in this Area
Purchase History
| Date | Type | Sale Price | Title Company |
|---|---|---|---|
| Warranty Deed | -- | Capital Title | |
| Vendors Lien | -- | None Available | |
| Quit Claim Deed | -- | None Available | |
| Vendors Lien | -- | None Available | |
| Special Warranty Deed | -- | None Available |
Mortgage History
| Date | Status | Loan Amount | Loan Type |
|---|---|---|---|
| Previous Owner | $189,000 | New Conventional | |
| Previous Owner | $191,250 | Purchase Money Mortgage | |
| Previous Owner | $143,730 | Purchase Money Mortgage | |
| Previous Owner | $35,932 | Stand Alone Second |
Property History
| Date | Event | Price | Change | Sq Ft Price |
|---|---|---|---|---|
| 09/01/2023 09/01/23 | Sold | -- | -- | -- |
| 08/10/2023 08/10/23 | Pending | -- | -- | -- |
| 08/03/2023 08/03/23 | Price Changed | $379,000 | -1.6% | $200 / Sq Ft |
| 06/28/2023 06/28/23 | Price Changed | $385,000 | -2.5% | $203 / Sq Ft |
| 05/24/2023 05/24/23 | For Sale | $395,000 | 0.0% | $208 / Sq Ft |
| 11/02/2018 11/02/18 | Rented | $1,950 | 0.0% | -- |
| 11/02/2018 11/02/18 | For Rent | $1,950 | 0.0% | -- |
| 10/19/2018 10/19/18 | Sold | -- | -- | -- |
| 09/20/2018 09/20/18 | Pending | -- | -- | -- |
| 08/09/2018 08/09/18 | For Sale | $275,000 | -- | $145 / Sq Ft |
Tax History Compared to Growth
Tax History
| Year | Tax Paid | Tax Assessment Tax Assessment Total Assessment is a certain percentage of the fair market value that is determined by local assessors to be the total taxable value of land and additions on the property. | Land | Improvement |
|---|---|---|---|---|
| 2024 | $2,938 | $383,949 | $85,000 | $298,949 |
| 2023 | $8,309 | $362,753 | $85,000 | $277,753 |
| 2022 | $7,280 | $280,793 | $65,000 | $215,793 |
| 2021 | $7,774 | $274,580 | $65,000 | $209,580 |
| 2020 | $7,073 | $254,000 | $65,000 | $189,000 |
| 2019 | $7,338 | $254,000 | $65,000 | $189,000 |
| 2018 | $3,211 | $258,571 | $65,000 | $193,571 |
| 2017 | $6,971 | $251,006 | $65,000 | $186,006 |
| 2016 | $6,338 | $235,475 | $45,000 | $190,475 |
| 2015 | $5,277 | $196,400 | $35,000 | $161,400 |
| 2014 | $5,277 | $196,400 | $35,000 | $161,400 |
Agents Affiliated with this Home
-
Jacob Wurman

Seller's Agent in 2023
Jacob Wurman
Compass RE Texas, LLC
(972) 890-2591
35 in this area
75 Total Sales
-
Tommy Pistana

Seller Co-Listing Agent in 2023
Tommy Pistana
Compass RE Texas, LLC
(214) 801-9220
40 in this area
361 Total Sales
-
David Brock
D
Buyer's Agent in 2023
David Brock
Your Home Realty
(817) 715-9092
27 in this area
69 Total Sales
-
Bev Young

Seller's Agent in 2018
Bev Young
Weichert Realtors/Property Partners
(817) 849-8630
3 in this area
116 Total Sales
Map
Source: North Texas Real Estate Information Systems (NTREIS)
MLS Number: 13908266
APN: 40940152
- 3309 Tori Trail
- 12437 Lonesome Pine Place
- 12701 Connemara Ln
- 12720 Outlook Ave
- 12705 Creamello Ave
- 12632 Saratoga Springs Cir
- 12713 Travers Trail
- 12428 Leaflet Dr
- 3408 Beekman Dr
- 3425 Furlong Way
- 3461 Twin Pines Dr
- 12816 Lizzie Place
- 3512 Durango Root Ct
- 2925 Softwood Cir
- 3033 Beaver Creek Dr
- 12801 Royal Ascot Dr
- 2932 Softwood Cir
- 12833 Breckenridge Ct
- 12700 Homestretch Dr
- 12125 Tacoma Ridge Dr
