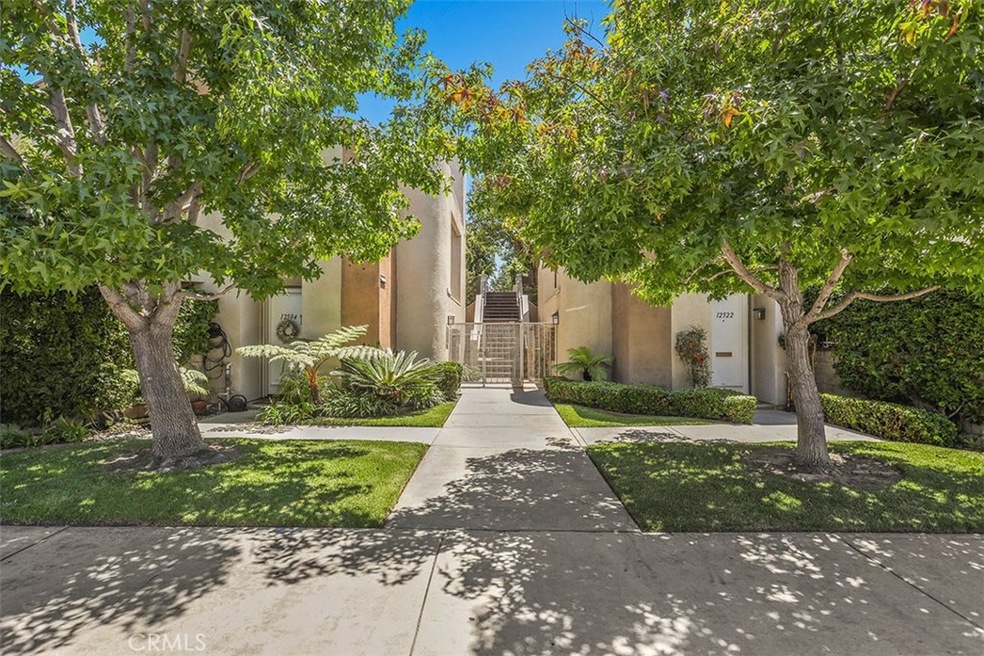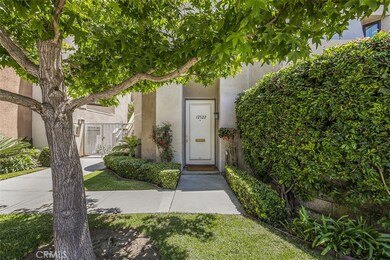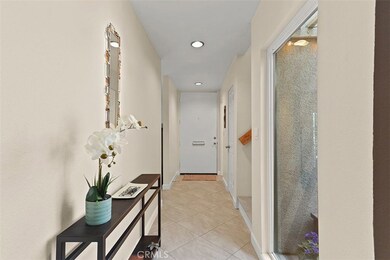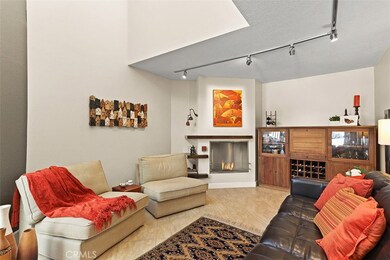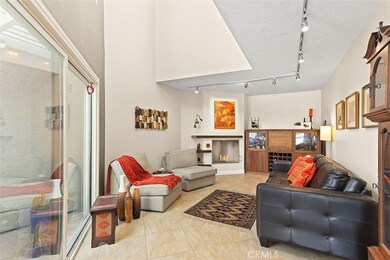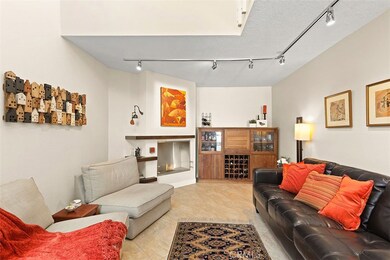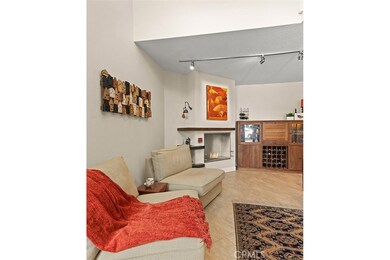
12522 Montecito Rd Unit 1 Seal Beach, CA 90740
Rossmoor NeighborhoodHighlights
- Primary Bedroom Suite
- Gated Community
- Loft
- Francis Hopkinson Elementary School Rated A
- Wood Flooring
- End Unit
About This Home
As of June 2021Experience a stunning and stylish living experience with this gorgeous 2bed/2bath condo. From the 2-story design to the private courtyard and attached 2-car garage, 12522 Montecito is not your run-of-the-mill condo. Beautiful tile covers the entire first floor, enhancing the stainless steel fireplace in the living room. The high ceiling and windows exude spaciousness and fill the condo with natural light. The living room connects to a private atrium through sliding glass doors. Every room of this exceptional condo has LED track/recessed lighting. The kitchen and dining connect to the courtyard through sliding glass doors. A built in gas connection makes it easy to grill and dine under the stars. The kitchen features rich wood cabinets that contrast with the striking granite counters and stainless steel appliances. The stairs and 2nd floor have hardwood maple flooring. Both bedrooms are upstairs for added privacy. The master bedroom is spectacular with vaulted ceiling with ceiling fan, mirrored closet doors and a private balcony. The master bath is bright and roomy with a colorful stained-glass window and an oversized whirlpool tub. The 2nd floor also features an open loft; ideal as a family or workout room or home office. The loft could be turned into a 3rd bedroom. This amazing condo also includes a recently replaced HVAC system. The garage is illuminated by fluorescent lighting and has extensive adjustable shelving, making this a perfect workshop or storage space.
Last Agent to Sell the Property
eXp Realty of California Inc License #01729514 Listed on: 07/24/2019

Last Buyer's Agent
Nicole Kovach
Corcoran Global Living License #01891685
Property Details
Home Type
- Condominium
Est. Annual Taxes
- $7,013
Year Built
- Built in 1978
Lot Details
- End Unit
- 1 Common Wall
HOA Fees
- $723 Monthly HOA Fees
Parking
- 2 Car Attached Garage
- Parking Available
- Assigned Parking
Home Design
- Turnkey
Interior Spaces
- 1,332 Sq Ft Home
- 2-Story Property
- High Ceiling
- Ceiling Fan
- Recessed Lighting
- Gas Fireplace
- Atrium Windows
- Sliding Doors
- Living Room with Fireplace
- Dining Room
- Loft
- Neighborhood Views
Kitchen
- Breakfast Bar
- Granite Countertops
- Utility Sink
Flooring
- Wood
- Tile
Bedrooms and Bathrooms
- 2 Bedrooms
- All Upper Level Bedrooms
- Primary Bedroom Suite
- Upgraded Bathroom
- <<tubWithShowerToken>>
- Walk-in Shower
Laundry
- Laundry Room
- Laundry in Garage
Outdoor Features
- Balcony
- Patio
Utilities
- Central Air
- Hot Water Heating System
Listing and Financial Details
- Tax Lot 1
- Tax Tract Number 10081
- Assessor Parcel Number 93581037
Community Details
Overview
- 72 Units
- Bridgecreek Association, Phone Number (714) 369-8947
- Maintained Community
Recreation
- Community Pool
- Community Spa
Pet Policy
- Pets Allowed
- Pet Restriction
Security
- Gated Community
Ownership History
Purchase Details
Home Financials for this Owner
Home Financials are based on the most recent Mortgage that was taken out on this home.Purchase Details
Home Financials for this Owner
Home Financials are based on the most recent Mortgage that was taken out on this home.Purchase Details
Purchase Details
Home Financials for this Owner
Home Financials are based on the most recent Mortgage that was taken out on this home.Purchase Details
Home Financials for this Owner
Home Financials are based on the most recent Mortgage that was taken out on this home.Purchase Details
Home Financials for this Owner
Home Financials are based on the most recent Mortgage that was taken out on this home.Purchase Details
Home Financials for this Owner
Home Financials are based on the most recent Mortgage that was taken out on this home.Purchase Details
Purchase Details
Home Financials for this Owner
Home Financials are based on the most recent Mortgage that was taken out on this home.Purchase Details
Home Financials for this Owner
Home Financials are based on the most recent Mortgage that was taken out on this home.Purchase Details
Similar Homes in Seal Beach, CA
Home Values in the Area
Average Home Value in this Area
Purchase History
| Date | Type | Sale Price | Title Company |
|---|---|---|---|
| Grant Deed | $545,000 | Fidelity National Title | |
| Grant Deed | $500,000 | Western Resources Title Co | |
| Interfamily Deed Transfer | -- | Western Resources Title Co | |
| Grant Deed | $445,000 | Fidelity National Title Co | |
| Grant Deed | $324,000 | Stewart Title Irvine | |
| Grant Deed | $515,000 | Lawyers Title | |
| Grant Deed | $445,000 | Chicago Title Co | |
| Interfamily Deed Transfer | -- | -- | |
| Grant Deed | $280,000 | Commonwealth Title | |
| Grant Deed | $178,500 | -- | |
| Grant Deed | -- | -- |
Mortgage History
| Date | Status | Loan Amount | Loan Type |
|---|---|---|---|
| Previous Owner | $436,000 | New Conventional | |
| Previous Owner | $310,000 | New Conventional | |
| Previous Owner | $319,694 | FHA | |
| Previous Owner | $515,000 | Purchase Money Mortgage | |
| Previous Owner | $364,000 | Purchase Money Mortgage | |
| Previous Owner | $85,000 | Credit Line Revolving | |
| Previous Owner | $25,000 | Credit Line Revolving | |
| Previous Owner | $244,000 | Unknown | |
| Previous Owner | $41,950 | Stand Alone Second | |
| Previous Owner | $223,900 | No Value Available | |
| Previous Owner | $169,550 | No Value Available | |
| Closed | $68,250 | No Value Available |
Property History
| Date | Event | Price | Change | Sq Ft Price |
|---|---|---|---|---|
| 06/24/2021 06/24/21 | Sold | $545,000 | -0.9% | $409 / Sq Ft |
| 02/05/2021 02/05/21 | Price Changed | $550,000 | -5.2% | $413 / Sq Ft |
| 11/19/2020 11/19/20 | For Sale | $580,000 | +16.0% | $435 / Sq Ft |
| 09/04/2019 09/04/19 | Sold | $500,000 | -9.1% | $375 / Sq Ft |
| 08/13/2019 08/13/19 | Pending | -- | -- | -- |
| 07/24/2019 07/24/19 | For Sale | $550,000 | +23.6% | $413 / Sq Ft |
| 10/25/2013 10/25/13 | Sold | $445,000 | 0.0% | $334 / Sq Ft |
| 09/24/2013 09/24/13 | Pending | -- | -- | -- |
| 09/09/2013 09/09/13 | Price Changed | $445,000 | -3.1% | $334 / Sq Ft |
| 08/08/2013 08/08/13 | For Sale | $459,000 | -- | $345 / Sq Ft |
Tax History Compared to Growth
Tax History
| Year | Tax Paid | Tax Assessment Tax Assessment Total Assessment is a certain percentage of the fair market value that is determined by local assessors to be the total taxable value of land and additions on the property. | Land | Improvement |
|---|---|---|---|---|
| 2024 | $7,013 | $578,358 | $475,365 | $102,993 |
| 2023 | $6,851 | $567,018 | $466,044 | $100,974 |
| 2022 | $6,820 | $555,900 | $456,905 | $98,995 |
| 2021 | $6,230 | $505,180 | $408,659 | $96,521 |
| 2020 | $6,246 | $500,000 | $404,468 | $95,532 |
| 2019 | $5,933 | $489,016 | $397,440 | $91,576 |
| 2018 | $5,657 | $479,428 | $389,647 | $89,781 |
| 2017 | $5,536 | $470,028 | $382,007 | $88,021 |
| 2016 | $5,428 | $460,812 | $374,516 | $86,296 |
| 2015 | $5,364 | $453,891 | $368,891 | $85,000 |
| 2014 | $5,177 | $445,000 | $361,665 | $83,335 |
Agents Affiliated with this Home
-
Robert Finger

Seller's Agent in 2021
Robert Finger
Alt Financial Network Inc
(562) 577-2888
1 in this area
20 Total Sales
-
BarbraSue Miller
B
Buyer's Agent in 2021
BarbraSue Miller
Seven Gables Real Estate
(714) 840-1031
1 in this area
21 Total Sales
-
Jeff Anderson

Seller's Agent in 2019
Jeff Anderson
eXp Realty of California Inc
(800) 784-2616
2 in this area
318 Total Sales
-
Judy Pierce

Seller Co-Listing Agent in 2019
Judy Pierce
Keller Williams Coastal Prop.
(562) 494-4600
2 in this area
49 Total Sales
-
N
Buyer's Agent in 2019
Nicole Kovach
Corcoran Global Living
-
Nicole Johnson
N
Buyer's Agent in 2019
Nicole Johnson
First Team Real Estate
(714) 964-3311
1 Total Sale
Map
Source: California Regional Multiple Listing Service (CRMLS)
MLS Number: PW19174990
APN: 935-810-37
- 12564 Montecito Rd Unit 4
- 12484 Montecito Rd Unit 484
- 12400 Montecito Rd Unit 222
- 3232 Brimhall Dr
- 3202 Blume Dr
- 3082 Copa de Oro Dr
- 12200 Montecito Rd Unit B120
- 12200 Montecito Rd Unit D320
- 12200 Montecito Rd Unit C103
- 12200 Montecito Rd Unit G205
- 12200 Montecito Rd Unit D221
- 3272 Woodstock Rd
- 3141 Hillrose Dr
- 3191 Woodstock Rd
- 2961 Walker Lee Dr
- 12181 Paseo Bonita
- 2911 Walker Lee Dr
- 12278 Bridgewater Way
- 12051 Old Mill Rd
- 12672 Foster Rd
