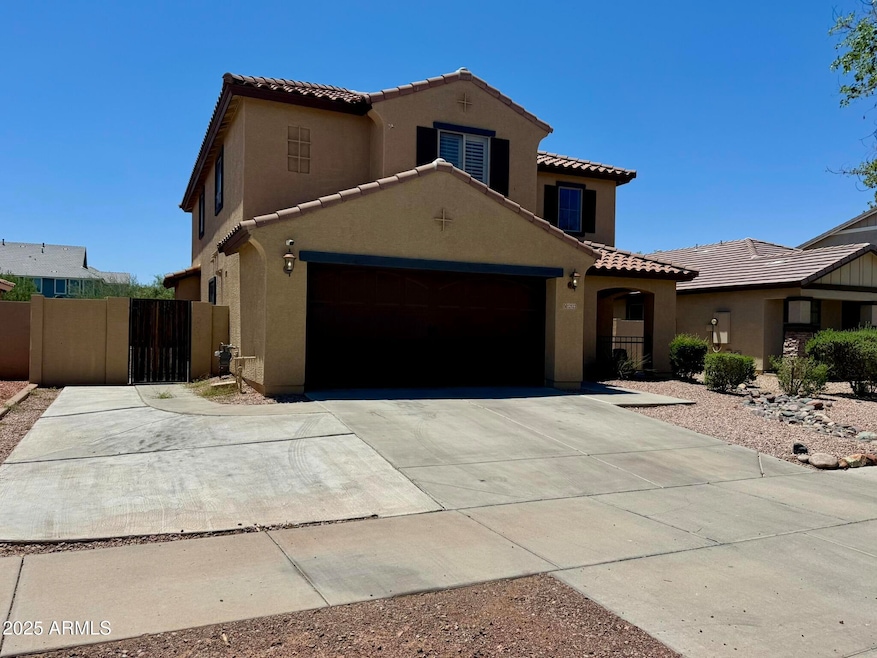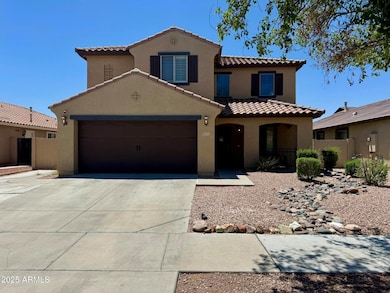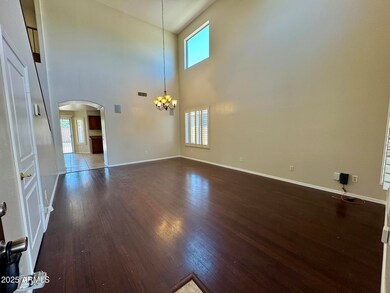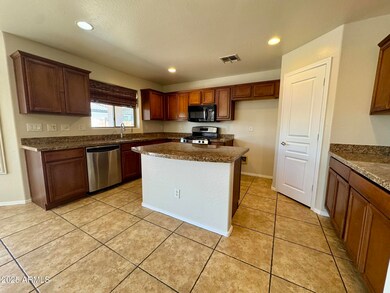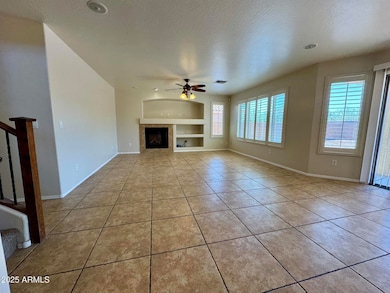12522 N 142nd Ln Surprise, AZ 85379
Highlights
- RV Gated
- Mountain View
- Wood Flooring
- Sonoran Heights Middle School Rated A-
- Vaulted Ceiling
- Granite Countertops
About This Home
Beautiful and Spacious Home with Open Floor Plan! This spacious home features a versatile open layout with 5 bedrooms—4 upstairs and a guest suite with a full bath on the main level, ideal for guests or multigenerational living. Step inside to enjoy a fresh coat of interior paint and brand new carpet throughout, creating a clean and inviting atmosphere. The formal dining room features elegant wood flooring, while the family and living rooms are tiled and centered around a cozy gas fireplace. The kitchen is a chef's dream, boasting granite countertops, stainless steel appliances (refrigerator not included), and upgraded staggered cabinetry for plenty of storage. **Note: The owner prefers no pets at this time** Additional upgrades include plantation shutters throughout, ceiling fans in nearly every room, and built-in speakers in most areas, perfect for entertaining or everyday comfort. Upstairs, the spacious master suite offers a luxurious retreat with a separate shower and garden tub, double sinks, and a large walk-in closet.
Home Details
Home Type
- Single Family
Est. Annual Taxes
- $1,766
Year Built
- Built in 2006
Lot Details
- 6,028 Sq Ft Lot
- Desert faces the front and back of the property
- Block Wall Fence
- Sprinklers on Timer
Parking
- 3 Open Parking Spaces
- 2 Car Garage
- RV Gated
Home Design
- Wood Frame Construction
- Tile Roof
- Stucco
Interior Spaces
- 2,330 Sq Ft Home
- 2-Story Property
- Vaulted Ceiling
- Gas Fireplace
- Double Pane Windows
- Plantation Shutters
- Family Room with Fireplace
- Mountain Views
Kitchen
- Gas Cooktop
- Built-In Microwave
- Kitchen Island
- Granite Countertops
Flooring
- Wood
- Carpet
- Tile
Bedrooms and Bathrooms
- 5 Bedrooms
- Primary Bathroom is a Full Bathroom
- 3 Bathrooms
- Double Vanity
- Soaking Tub
- Bathtub With Separate Shower Stall
Laundry
- Laundry in unit
- Washer Hookup
Outdoor Features
- Covered Patio or Porch
Schools
- Rancho Gabriela Elementary And Middle School
- Dysart High School
Utilities
- Central Air
- Heating System Uses Natural Gas
- High Speed Internet
- Cable TV Available
Listing and Financial Details
- Property Available on 6/11/25
- $200 Move-In Fee
- 12-Month Minimum Lease Term
- $35 Application Fee
- Tax Lot 72
- Assessor Parcel Number 509-14-839
Community Details
Overview
- Property has a Home Owners Association
- Veramonte Association, Phone Number (480) 557-6696
- Veramonte Subdivision
Pet Policy
- No Pets Allowed
Map
Source: Arizona Regional Multiple Listing Service (ARMLS)
MLS Number: 6876494
APN: 509-14-839
- 12510 N 142nd Ln
- 12546 N 142nd Ln
- 14200 W Larkspur Dr
- 14339 W Charter Oak Rd
- 14401 W Wethersfield Rd
- 14237 W Aster Dr
- 14433 W Wethersfield Rd
- 14238 W Aster Dr
- 12349 N 145th Ave
- 14091 W Bloomfield Rd
- 14424 W Aster Dr
- 14376 W Desert Hills Dr
- 12921 N 145th Dr
- 14586 W Aster Dr
- 14560 W Dahlia Dr
- 14161 W Poinsettia Dr
- 14099 W Riviera Dr
- 14288 W Surrey Dr
- 11737 N 143rd Dr
- 14114 W Surrey Dr
- 14251 W Windrose Dr
- 14082 W Rosewood Dr
- 14088 W Aster Dr
- 14579 W Dahlia Dr
- 14143 W Old Oak Ln
- 14627 W Valentine St
- 11964 N 146th Ave
- 14599 W Alexandria Way
- 14847 W Windrose Dr
- 14865 W Bloomfield Rd
- 14151 W Georgia Dr
- 14868 W Shaw Butte Dr
- 12407 N 149th Dr
- 11809 N 148th Ave
- 11747 N 148th Ave
- 14765 W Alexandria Way
- 14881 W Riviera Dr
- 14974 W Columbine Dr
- 14977 W Charter Oak Rd
- 14444 W Boca Raton Rd
