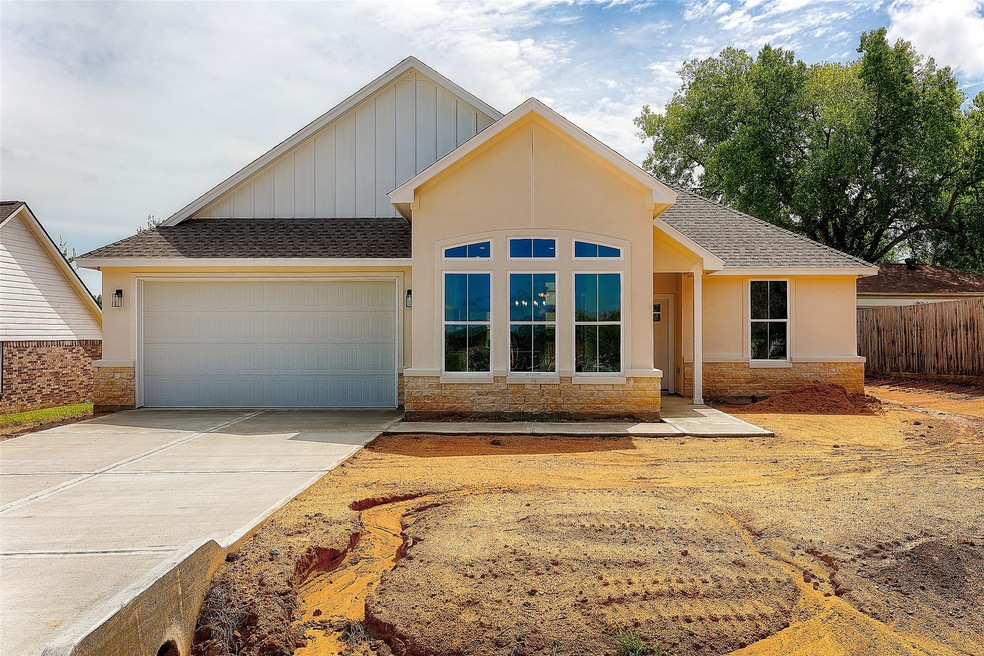
12522 Ridgecrest Dr Willis, TX 77378
Lake Conroe NeighborhoodHighlights
- Tennis Courts
- Deck
- High Ceiling
- New Construction
- Traditional Architecture
- Quartz Countertops
About This Home
As of May 2025New Construction/ 1 story/ 3 beds/2 baths/ home office/ 11' ceilings throughout living room, kitchen and dining room/ built in 50" led gas fireplace in living room/ large kitchen with island and hanging pot rack/undercounter lights/ tile backsplash/ quartz counters/ ceiling fans in all bedrooms, living room and patio/ rear covered porch/ large walk in closet in master/ separate stand-alone tub and shower/ double sinks and custom vanity in master/ 3 extra closets for storage/ Listing agent is realted to the seller/ Neighborhood has Lake access, Parks and Docks, and Picnic area.
Home Details
Home Type
- Single Family
Year Built
- Built in 2024 | New Construction
Lot Details
- 9,984 Sq Ft Lot
- Cleared Lot
- Private Yard
- Side Yard
HOA Fees
- $18 Monthly HOA Fees
Parking
- 2 Car Attached Garage
Home Design
- Traditional Architecture
- Slab Foundation
- Composition Roof
- Cement Siding
- Stone Siding
- Stucco
Interior Spaces
- 1,859 Sq Ft Home
- 1-Story Property
- High Ceiling
- Ceiling Fan
- Electric Fireplace
- Family Room Off Kitchen
- Living Room
- Breakfast Room
- Home Office
- Utility Room
- Washer and Electric Dryer Hookup
- Laminate Flooring
- Fire and Smoke Detector
Kitchen
- Breakfast Bar
- Electric Oven
- Electric Range
- Microwave
- Dishwasher
- Kitchen Island
- Quartz Countertops
- Pots and Pans Drawers
- Self-Closing Drawers and Cabinet Doors
- Disposal
Bedrooms and Bathrooms
- 3 Bedrooms
- 2 Full Bathrooms
- Double Vanity
- Soaking Tub
- Bathtub with Shower
- Separate Shower
Eco-Friendly Details
- Energy-Efficient Windows with Low Emissivity
- Energy-Efficient HVAC
- Energy-Efficient Insulation
- Energy-Efficient Thermostat
Outdoor Features
- Tennis Courts
- Deck
- Covered Patio or Porch
Schools
- W. Lloyd Meador Elementary School
- Robert P. Brabham Middle School
- Willis High School
Utilities
- Central Heating and Cooling System
- Programmable Thermostat
Community Details
- Association fees include clubhouse
- Amity Community Management Group Association, Phone Number (936) 703-5256
- Built by Rye Street Dev
- Lake Conroe Hills Subdivision
Listing and Financial Details
- Seller Concessions Offered
Similar Homes in Willis, TX
Home Values in the Area
Average Home Value in this Area
Property History
| Date | Event | Price | Change | Sq Ft Price |
|---|---|---|---|---|
| 05/02/2025 05/02/25 | Sold | -- | -- | -- |
| 04/07/2025 04/07/25 | Pending | -- | -- | -- |
| 04/01/2025 04/01/25 | Price Changed | $316,900 | -1.6% | $170 / Sq Ft |
| 01/30/2025 01/30/25 | For Sale | $321,900 | -- | $173 / Sq Ft |
Tax History Compared to Growth
Agents Affiliated with this Home
-
J
Seller's Agent in 2025
Johanna Todd
Johanna Todd
(713) 594-1806
9 in this area
15 Total Sales
-

Buyer's Agent in 2025
Honor Hilton
GregTXRealty - The Woodlands
(818) 935-7071
4 in this area
34 Total Sales
Map
Source: Houston Association of REALTORS®
MLS Number: 60585750
- 12510 Ridgecrest Dr
- 13221 Miller Ln
- 12537 Lake Conroe Hills Dr
- 12575 Lake Conroe Hills Dr
- 12672 Lake Conroe Hills Dr
- 12384 Lake Conroe Hills Dr
- 00 Lake Conroe Hills Dr
- 12441 Hackberry Dr
- 13215 Bunker Hill Dr
- 13154 Crestview Cir
- 12375 Pecan Dr
- 12662 Hackberry Dr
- 12690 Ridgecrest Dr
- 706 Carina Gaze Ct
- 13185 Bluff View Dr
- 13257 Ridgeview
- 12359 Pecan Dr
- 12351 Pecan Dr
- 13349 Lake Breeze Ln
- 13336 Lake Breeze Ln






