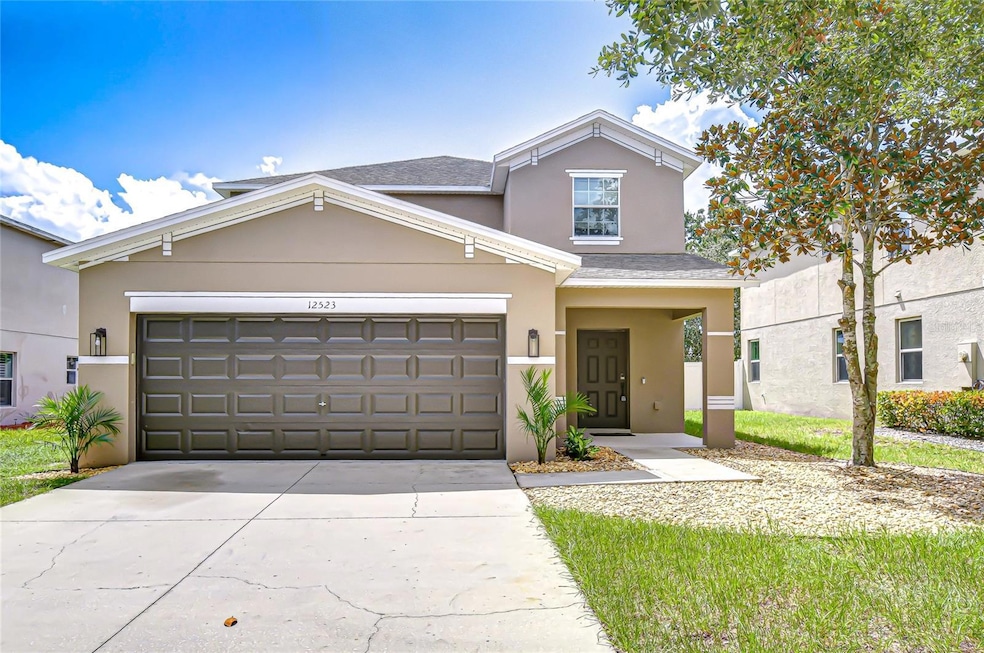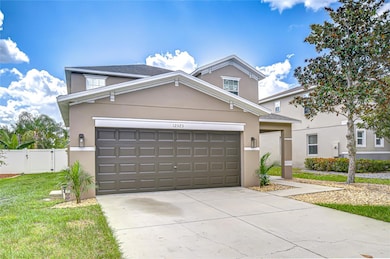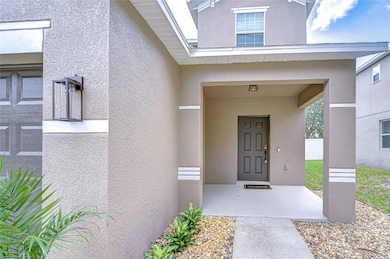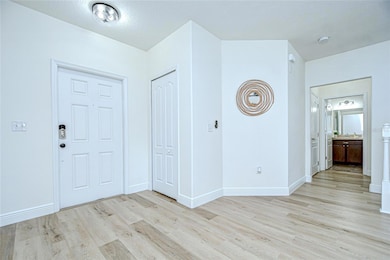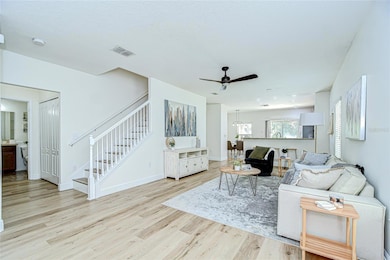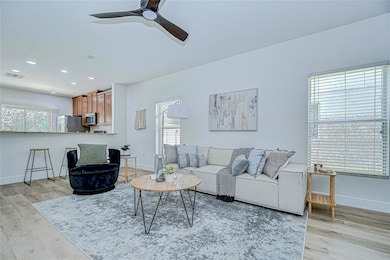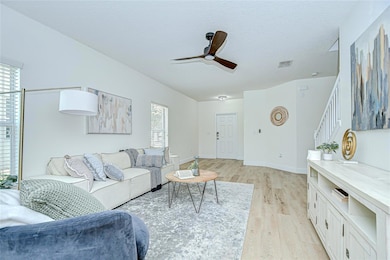
12523 Field Point Way Spring Hill, FL 34610
Estimated payment $2,140/month
Highlights
- Above Ground Pool
- Main Floor Primary Bedroom
- Stone Countertops
- Open Floorplan
- Loft
- Covered Patio or Porch
About This Home
Under contract-accepting backup offers. Experience the beauty of a POND VIEW setting in this NEWLY beautifully renovated St. Tropez model by Lennar, where timeless architecture meets modern updates in the heart of the Lone Star Ranch community of Spring Hill. Designed for family-friendly living, this 5-bedroom, 3.5-bath home with 2,182 sq. ft. offers versatile spaces and stylish finishes, ready to impress from the very first glance. The striking curb appeal sets the tone with a portico entrance, contrasting exterior paint color banding, and elegant coach lights welcoming you home.
Inside, the main level showcases luxury vinyl plank flooring throughout, paired with fresh interior paint that enhances every corner. The chef’s kitchen delights with tall cabinets topped with crown molding, Granite counters, a peninsula breakfast bar, NEW stainless appliances (range, dishwasher, and microwave), recessed lighting, and a café-style dining nook. A convenient hi-bar opens seamlessly into the living and dining areas, creating the perfect backdrop for entertaining or everyday comfort. Sliding glass doors lead to the lanai and frame peaceful pond views, extending your living space into the outdoors.
The private first-floor primary suite features a spacious bedroom, walk-in closet, and ensuite bath with a dual sink vanity and a glass-enclosed tiled shower. A guest bath completes the downstairs. Upstairs, a versatile loft anchors the second level, complemented by four generously sized bedrooms with NEW plush carpet, amply sized closets, and two additional full baths, offering restful retreats.
Step outdoors to your very own backyard escape, complete with a professionally installed above-ground pool (2018), surrounded by a paver patio—perfect for summer gatherings and weekend relaxation, all with a tranquil pond backdrop. Original Roof 2014! LOW HOA and NO CDD Fees keep ownership stress-free.
Beyond the property, residents enjoy access to a resort-style community pool and cabana. Super convenient location near shopping, dining, and major commuter routes including SR-52 and the Suncoast Parkway, this home offers an easy drive to downtown Tampa and Tampa International Airport. Don’t miss your chance to make this pond-view gem located on the southern tip of Spring Hill your forever home—schedule your private showing today!
Listing Agent
MIHARA & ASSOCIATES INC. Brokerage Phone: 813-960-2300 License #639109 Listed on: 09/15/2025

Home Details
Home Type
- Single Family
Est. Annual Taxes
- $3,589
Year Built
- Built in 2014
Lot Details
- 6,786 Sq Ft Lot
- North Facing Home
- Property is zoned MPUD
HOA Fees
- $79 Monthly HOA Fees
Parking
- 2 Car Attached Garage
- Garage Door Opener
- Driveway
Home Design
- Bi-Level Home
- Slab Foundation
- Frame Construction
- Shingle Roof
- Stucco
Interior Spaces
- 2,182 Sq Ft Home
- Open Floorplan
- Crown Molding
- Ceiling Fan
- Recessed Lighting
- Sliding Doors
- Combination Dining and Living Room
- Loft
- Laundry Room
Kitchen
- Eat-In Kitchen
- Range
- Microwave
- Dishwasher
- Stone Countertops
- Solid Wood Cabinet
Flooring
- Carpet
- Luxury Vinyl Tile
Bedrooms and Bathrooms
- 5 Bedrooms
- Primary Bedroom on Main
- En-Suite Bathroom
- Walk-In Closet
- Shower Only
Outdoor Features
- Above Ground Pool
- Covered Patio or Porch
Utilities
- Central Heating and Cooling System
- Cable TV Available
Listing and Financial Details
- Visit Down Payment Resource Website
- Legal Lot and Block 3 / 9
- Assessor Parcel Number 01-25-17-0030-00900-0030
Community Details
Overview
- Troy Bateman Qualified Property Mgmt Association, Phone Number (727) 869-9700
- Lone Star Ranch Subdivision
- The community has rules related to deed restrictions
Recreation
- Community Pool
Map
Home Values in the Area
Average Home Value in this Area
Tax History
| Year | Tax Paid | Tax Assessment Tax Assessment Total Assessment is a certain percentage of the fair market value that is determined by local assessors to be the total taxable value of land and additions on the property. | Land | Improvement |
|---|---|---|---|---|
| 2025 | $3,589 | $242,860 | -- | -- |
| 2024 | $3,589 | $236,020 | -- | -- |
| 2023 | $3,456 | $229,150 | $41,655 | $187,495 |
| 2022 | $3,109 | $222,480 | $0 | $0 |
| 2021 | $3,029 | $216,008 | $31,325 | $184,683 |
| 2020 | $3,553 | $208,198 | $29,087 | $179,111 |
| 2019 | $3,562 | $206,996 | $29,087 | $177,909 |
| 2018 | $2,480 | $180,114 | $29,087 | $151,027 |
| 2017 | $2,312 | $170,538 | $0 | $0 |
| 2016 | $2,247 | $163,595 | $0 | $0 |
| 2015 | $2,251 | $160,941 | $29,087 | $131,854 |
| 2014 | $350 | $17,452 | $17,452 | $0 |
Property History
| Date | Event | Price | List to Sale | Price per Sq Ft | Prior Sale |
|---|---|---|---|---|---|
| 11/03/2025 11/03/25 | Pending | -- | -- | -- | |
| 10/14/2025 10/14/25 | Off Market | $335,000 | -- | -- | |
| 10/07/2025 10/07/25 | Price Changed | $335,000 | -2.9% | $154 / Sq Ft | |
| 09/29/2025 09/29/25 | For Sale | $345,000 | 0.0% | $158 / Sq Ft | |
| 09/22/2025 09/22/25 | Pending | -- | -- | -- | |
| 09/15/2025 09/15/25 | For Sale | $345,000 | +29.7% | $158 / Sq Ft | |
| 08/01/2025 08/01/25 | Sold | $266,100 | 0.0% | $122 / Sq Ft | View Prior Sale |
| 08/01/2025 08/01/25 | For Sale | $266,100 | +14.7% | $122 / Sq Ft | |
| 07/21/2025 07/21/25 | Pending | -- | -- | -- | |
| 04/01/2020 04/01/20 | Sold | $232,000 | -2.1% | $106 / Sq Ft | View Prior Sale |
| 02/22/2020 02/22/20 | Pending | -- | -- | -- | |
| 02/15/2020 02/15/20 | Price Changed | $237,000 | -0.8% | $109 / Sq Ft | |
| 02/04/2020 02/04/20 | For Sale | $239,000 | +27.1% | $110 / Sq Ft | |
| 07/21/2019 07/21/19 | Off Market | $187,990 | -- | -- | |
| 12/28/2017 12/28/17 | Off Market | $199,900 | -- | -- | |
| 09/29/2017 09/29/17 | Sold | $199,900 | 0.0% | $88 / Sq Ft | View Prior Sale |
| 08/26/2017 08/26/17 | Pending | -- | -- | -- | |
| 08/15/2017 08/15/17 | Price Changed | $199,900 | -4.8% | $88 / Sq Ft | |
| 07/31/2017 07/31/17 | Price Changed | $209,900 | -2.3% | $92 / Sq Ft | |
| 07/14/2017 07/14/17 | For Sale | $214,900 | +14.3% | $95 / Sq Ft | |
| 10/17/2014 10/17/14 | Sold | $187,990 | -1.1% | $83 / Sq Ft | View Prior Sale |
| 09/12/2014 09/12/14 | Price Changed | $189,990 | -3.1% | $84 / Sq Ft | |
| 09/03/2014 09/03/14 | Price Changed | $195,990 | -2.5% | $86 / Sq Ft | |
| 08/08/2014 08/08/14 | Price Changed | $200,990 | +0.5% | $88 / Sq Ft | |
| 07/28/2014 07/28/14 | Price Changed | $199,990 | -3.4% | $88 / Sq Ft | |
| 07/28/2014 07/28/14 | Price Changed | $206,990 | +3.5% | $91 / Sq Ft | |
| 07/21/2014 07/21/14 | Price Changed | $199,990 | -3.4% | $88 / Sq Ft | |
| 07/15/2014 07/15/14 | Price Changed | $206,990 | +2.0% | $91 / Sq Ft | |
| 07/14/2014 07/14/14 | Price Changed | $202,990 | +0.5% | $89 / Sq Ft | |
| 06/06/2014 06/06/14 | Price Changed | $201,990 | +0.5% | $89 / Sq Ft | |
| 05/07/2014 05/07/14 | Price Changed | $200,990 | -2.4% | $88 / Sq Ft | |
| 04/25/2014 04/25/14 | Price Changed | $205,990 | +1.0% | $91 / Sq Ft | |
| 04/03/2014 04/03/14 | For Sale | $203,990 | -- | $90 / Sq Ft |
Purchase History
| Date | Type | Sale Price | Title Company |
|---|---|---|---|
| Warranty Deed | $266,100 | Masterpiece Title | |
| Warranty Deed | $266,100 | Masterpiece Title | |
| Warranty Deed | $232,000 | Scarab T&E Services Llc | |
| Special Warranty Deed | $220,200 | North American Title Co | |
| Warranty Deed | $199,900 | Trust Title Solutions Ltd | |
| Special Warranty Deed | $188,000 | North American Title Company |
Mortgage History
| Date | Status | Loan Amount | Loan Type |
|---|---|---|---|
| Previous Owner | $220,400 | New Conventional | |
| Previous Owner | $206,496 | VA | |
| Previous Owner | $220,140 | VA | |
| Previous Owner | $181,410 | FHA |
About the Listing Agent

Broker and President of Mihara & Associates, Inc.
Ray has been in marketing and sales since he graduated with a bachelor's degree in Business Administration from Roger Williams University in 1990. He played hockey as a kid through and up to his four years of varsity university hockey and pursued his love for hockey into the business arena, where he was first involved in the promotion and advertising of the Buffalo Sabres professional hockey team. He moved to Tampa in 1992 to join the
Raymond's Other Listings
Source: Stellar MLS
MLS Number: TB8425849
APN: 01-25-17-0030-00900-0030
- 12348 Field Point Way
- 12314 Field Point Way
- 15304 Serengeti Blvd
- 15650 Serengeti Blvd
- 15942 Stable Run Dr
- 12770 Ivory Tusk Ln
- 12756 Ivory Tusk Ln
- 12741 Ivory Tusk Ln
- 12738 Ivory Tusk Ln
- 12717 Ivory Tusk Ln
- 15625 Stable Run Dr
- 15914 Stable Run Dr
- 12917 Seronera Valley Ct
- 15733 Stable Run Dr
- 12954 Marabou Dr
- 15854 Stable Run Dr
- 12251 Duckett Ct
- 12245 Duckett Ct
- 12231 Oak Ramble Dr
- 00 State Road 52
