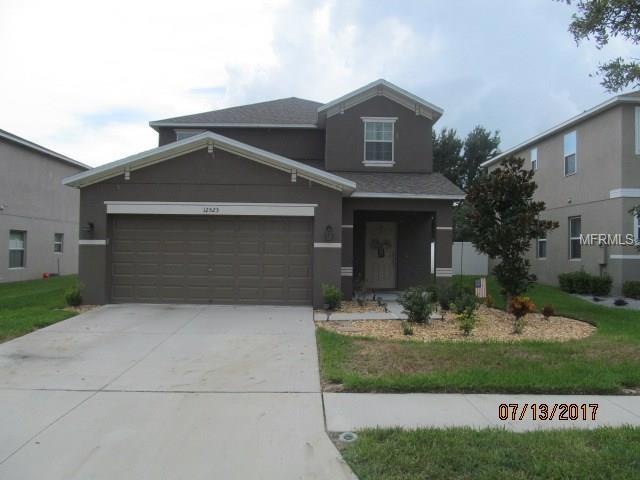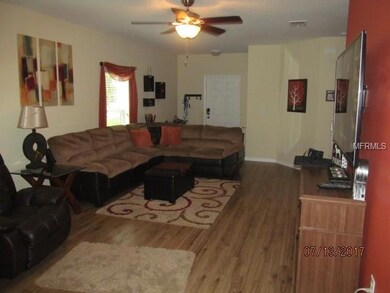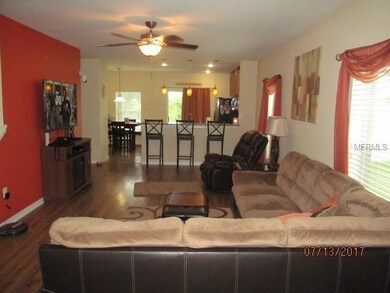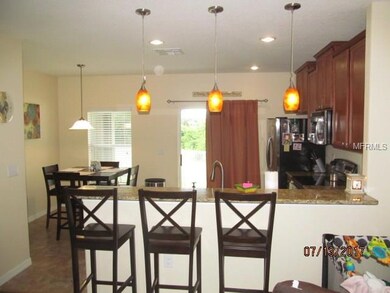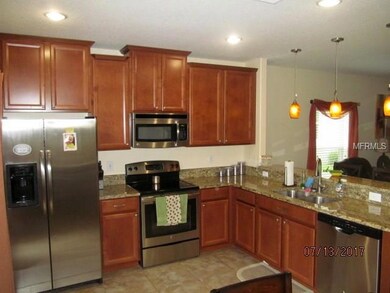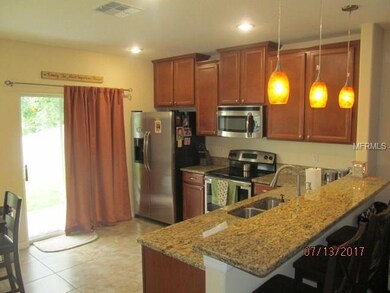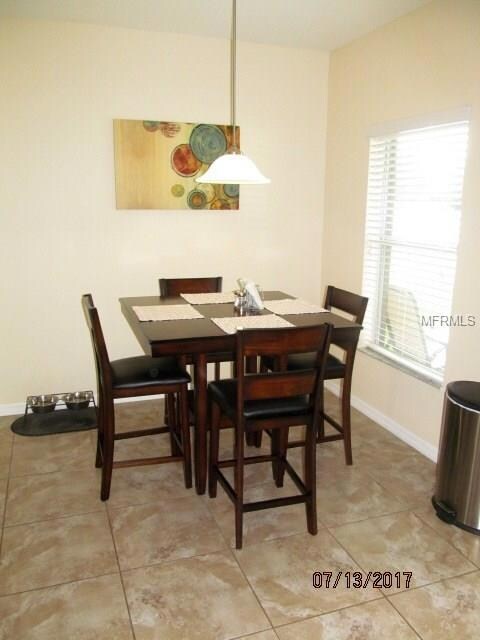
12523 Field Point Way Spring Hill, FL 34610
Highlights
- Pond View
- Cathedral Ceiling
- Attic
- Open Floorplan
- Main Floor Primary Bedroom
- Loft
About This Home
As of April 2020This stunning two story 5 bedrooms, 3 and 1/2 baths, 2 car garage is located off of SR 52 minutes away from Sun Coast Expressway in the beautiful Lone Star community. This home is practically new and is the Energy Saving St Tropez model built by Lennar. As you walk into the home, there is an inviting layout with a large living room that is open to the kitchen. The kitchen has upgraded wood cabinets, granite countertops, a large pantry, eat in space and a breakfast bar that overlooks the living room. It is pure peace in this home as you have no rear neighbors, beautiful privacy fence and a view of the pond. The spacious master suite is on the first floor and has a walk in closet. The master bath has his and her sinks plus a nice size shower. There is also an inside laundry located downstairs next to the half bath. There are four bedrooms, two baths and a loft upstairs. This is a must see home it is immaculate and move in ready with all the bells and whistles, plus no CDD fees. Room measurements should be verified by buyer.
Last Agent to Sell the Property
RE/MAX ALLIANCE GROUP Brokerage Phone: 727-789-5555 License #3125894 Listed on: 07/14/2017

Home Details
Home Type
- Single Family
Est. Annual Taxes
- $2,247
Year Built
- Built in 2014
Lot Details
- 6,786 Sq Ft Lot
- Lot Dimensions are 55x146
- Near Conservation Area
- Street terminates at a dead end
- Fenced
- Irrigation
- Property is zoned MPUD
HOA Fees
- $51 Monthly HOA Fees
Parking
- 2 Car Attached Garage
- Garage Door Opener
Home Design
- Bi-Level Home
- Slab Foundation
- Shingle Roof
- Block Exterior
- Stucco
Interior Spaces
- 2,272 Sq Ft Home
- Open Floorplan
- Cathedral Ceiling
- Ceiling Fan
- Thermal Windows
- ENERGY STAR Qualified Windows
- Blinds
- Combination Dining and Living Room
- Loft
- Inside Utility
- Pond Views
- In Wall Pest System
- Attic
Kitchen
- Eat-In Kitchen
- Oven
- Range with Range Hood
- ENERGY STAR Qualified Refrigerator
- ENERGY STAR Qualified Dishwasher
- Stone Countertops
- Solid Wood Cabinet
- Disposal
Flooring
- Carpet
- Laminate
- Ceramic Tile
Bedrooms and Bathrooms
- 5 Bedrooms
- Primary Bedroom on Main
- Split Bedroom Floorplan
- Walk-In Closet
Laundry
- Laundry in unit
- Dryer
- ENERGY STAR Qualified Washer
Eco-Friendly Details
- Energy-Efficient HVAC
- Energy-Efficient Thermostat
Schools
- Mary Giella Elementary School
- Crews Lake Middle School
- Hudson High School
Utilities
- Central Heating and Cooling System
- Electric Water Heater
- Cable TV Available
Community Details
- Association fees include trash
- Lone Star Ranch Subdivision
- The community has rules related to deed restrictions
- Planned Unit Development
Listing and Financial Details
- Visit Down Payment Resource Website
- Legal Lot and Block 3 / 9
- Assessor Parcel Number 01-25-17-0030-00900-0030
Ownership History
Purchase Details
Home Financials for this Owner
Home Financials are based on the most recent Mortgage that was taken out on this home.Purchase Details
Home Financials for this Owner
Home Financials are based on the most recent Mortgage that was taken out on this home.Purchase Details
Home Financials for this Owner
Home Financials are based on the most recent Mortgage that was taken out on this home.Similar Homes in Spring Hill, FL
Home Values in the Area
Average Home Value in this Area
Purchase History
| Date | Type | Sale Price | Title Company |
|---|---|---|---|
| Warranty Deed | $232,000 | Scarab T&E Services Llc | |
| Special Warranty Deed | $220,200 | North American Title Co | |
| Warranty Deed | $199,900 | Trust Title Solutions Ltd | |
| Special Warranty Deed | $188,000 | North American Title Company |
Mortgage History
| Date | Status | Loan Amount | Loan Type |
|---|---|---|---|
| Open | $220,900 | New Conventional | |
| Closed | $220,400 | New Conventional | |
| Previous Owner | $206,496 | VA | |
| Previous Owner | $220,140 | VA | |
| Previous Owner | $181,410 | FHA |
Property History
| Date | Event | Price | Change | Sq Ft Price |
|---|---|---|---|---|
| 04/01/2020 04/01/20 | Sold | $232,000 | -2.1% | $106 / Sq Ft |
| 02/22/2020 02/22/20 | Pending | -- | -- | -- |
| 02/15/2020 02/15/20 | Price Changed | $237,000 | -0.8% | $109 / Sq Ft |
| 02/04/2020 02/04/20 | For Sale | $239,000 | +27.1% | $110 / Sq Ft |
| 07/21/2019 07/21/19 | Off Market | $187,990 | -- | -- |
| 12/28/2017 12/28/17 | Off Market | $199,900 | -- | -- |
| 09/29/2017 09/29/17 | Sold | $199,900 | 0.0% | $88 / Sq Ft |
| 08/26/2017 08/26/17 | Pending | -- | -- | -- |
| 08/15/2017 08/15/17 | Price Changed | $199,900 | -4.8% | $88 / Sq Ft |
| 07/31/2017 07/31/17 | Price Changed | $209,900 | -2.3% | $92 / Sq Ft |
| 07/14/2017 07/14/17 | For Sale | $214,900 | +14.3% | $95 / Sq Ft |
| 10/17/2014 10/17/14 | Sold | $187,990 | -1.1% | $83 / Sq Ft |
| 09/12/2014 09/12/14 | Price Changed | $189,990 | -3.1% | $84 / Sq Ft |
| 09/03/2014 09/03/14 | Price Changed | $195,990 | -2.5% | $86 / Sq Ft |
| 08/08/2014 08/08/14 | Price Changed | $200,990 | +0.5% | $88 / Sq Ft |
| 07/28/2014 07/28/14 | Price Changed | $199,990 | -3.4% | $88 / Sq Ft |
| 07/28/2014 07/28/14 | Price Changed | $206,990 | +3.5% | $91 / Sq Ft |
| 07/21/2014 07/21/14 | Price Changed | $199,990 | -3.4% | $88 / Sq Ft |
| 07/15/2014 07/15/14 | Price Changed | $206,990 | +2.0% | $91 / Sq Ft |
| 07/14/2014 07/14/14 | Price Changed | $202,990 | +0.5% | $89 / Sq Ft |
| 06/06/2014 06/06/14 | Price Changed | $201,990 | +0.5% | $89 / Sq Ft |
| 05/07/2014 05/07/14 | Price Changed | $200,990 | -2.4% | $88 / Sq Ft |
| 04/25/2014 04/25/14 | Price Changed | $205,990 | +1.0% | $91 / Sq Ft |
| 04/03/2014 04/03/14 | For Sale | $203,990 | -- | $90 / Sq Ft |
Tax History Compared to Growth
Tax History
| Year | Tax Paid | Tax Assessment Tax Assessment Total Assessment is a certain percentage of the fair market value that is determined by local assessors to be the total taxable value of land and additions on the property. | Land | Improvement |
|---|---|---|---|---|
| 2024 | $3,589 | $236,020 | -- | -- |
| 2023 | $3,456 | $229,150 | $41,655 | $187,495 |
| 2022 | $3,109 | $222,480 | $0 | $0 |
| 2021 | $3,029 | $216,008 | $31,325 | $184,683 |
| 2020 | $3,553 | $208,198 | $29,087 | $179,111 |
| 2019 | $3,562 | $206,996 | $29,087 | $177,909 |
| 2018 | $2,480 | $180,114 | $29,087 | $151,027 |
| 2017 | $2,312 | $170,538 | $0 | $0 |
| 2016 | $2,247 | $163,595 | $0 | $0 |
| 2015 | $2,251 | $160,941 | $29,087 | $131,854 |
| 2014 | $350 | $17,452 | $17,452 | $0 |
Agents Affiliated with this Home
-
Vera Ziegler

Seller's Agent in 2020
Vera Ziegler
FUTURE HOME REALTY
(727) 741-3022
58 Total Sales
-
Dennis Rosa

Buyer's Agent in 2020
Dennis Rosa
BAM REALTY ADVISORS INC
(727) 537-7625
87 Total Sales
-
Jamie Devine Brown

Seller's Agent in 2017
Jamie Devine Brown
RE/MAX
(727) 259-8953
289 Total Sales
-
Anthony Brown
A
Seller Co-Listing Agent in 2017
Anthony Brown
RE/MAX
(727) 789-5555
170 Total Sales
-
Colleen Nolan

Buyer's Agent in 2017
Colleen Nolan
RE/MAX
(813) 855-4982
110 Total Sales
-
Ben Goldstein

Seller's Agent in 2014
Ben Goldstein
LENNAR REALTY
(844) 277-5790
10,998 Total Sales
Map
Source: Stellar MLS
MLS Number: U7826117
APN: 01-25-17-0030-00900-0030
- 12546 Wildebeest Way
- 15701 Greyrock Dr
- 15650 Serengeti Blvd
- 15942 Stable Run Dr
- 15733 Stable Run Dr
- 15854 Stable Run Dr
- 12917 Seronera Valley Ct
- 12307 Duckett Ct
- 12251 Duckett Ct
- 00 State Road 52
- 11817 Murcott Way
- 12630 Aston Dr
- 12481 Aston Dr
- 16313 Dinsdale Dr
- 13295 Mylion Way
- 00 Fl-52
- 13374 Mylion Way
- 16501 Sandhill Crane Dr
- 13484 Mylion Way
- 12347 Quail Ridge Dr
