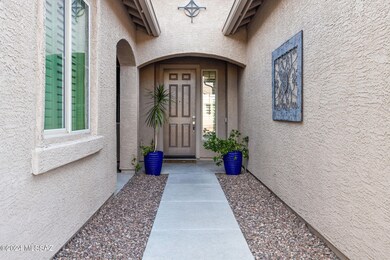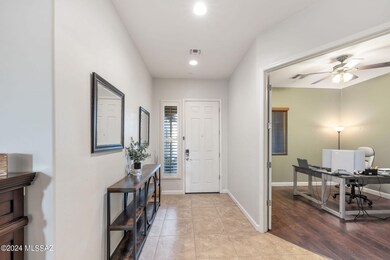
12523 N Sunrise Shadow Dr Marana, AZ 85658
The Preserve at Dove Mountain NeighborhoodHighlights
- Guest House
- Mountain View
- Contemporary Architecture
- Gated Community
- Maid or Guest Quarters
- Great Room
About This Home
As of November 2024This beautiful Next-Gen plan in the Preserve at Dove Mountain showcases an open-concept layout throughout that includes an attached private living quarters with garage, separate entrance, patio, bedroom, bathroom, kitchen and living area! The main home has 3 bedrooms with 2 baths and boasts large upper cabinets, gourmet kitchen, large walk-in primary closet, extended paver patio with turf, new paint with a 2-year warranty, updated nest thermostats/detectors and backs up to a ''preserve'' area that creates a fantastic sense of privacy with beautiful desert and sunset views. Enjoy everything that Dove Mountain has to offer with near by shopping, restaurants, golf, hiking/walking and bike paths!
Home Details
Home Type
- Single Family
Est. Annual Taxes
- $5,615
Year Built
- Built in 2013
Lot Details
- 9,290 Sq Ft Lot
- East or West Exposure
- Wrought Iron Fence
- Block Wall Fence
- Drip System Landscaping
- Artificial Turf
- Native Plants
- Shrub
- Paved or Partially Paved Lot
- Back and Front Yard
- Property is zoned Marana - F
Property Views
- Mountain
- Desert
Home Design
- Contemporary Architecture
- Frame With Stucco
- Tile Roof
Interior Spaces
- 2,958 Sq Ft Home
- 1-Story Property
- Wired For Sound
- Ceiling height of 9 feet or more
- Ceiling Fan
- Double Pane Windows
- Great Room
- Living Room
- Dining Area
- Den
- Laundry Room
Kitchen
- Breakfast Bar
- Walk-In Pantry
- Gas Range
- <<microwave>>
- Dishwasher
- Stainless Steel Appliances
- Kitchen Island
- Granite Countertops
- Disposal
Flooring
- Laminate
- Pavers
- Ceramic Tile
Bedrooms and Bathrooms
- 4 Bedrooms
- Split Bedroom Floorplan
- Walk-In Closet
- Maid or Guest Quarters
- 3 Full Bathrooms
- Dual Vanity Sinks in Primary Bathroom
- Soaking Tub
- <<tubWithShowerToken>>
- Exhaust Fan In Bathroom
Home Security
- Smart Thermostat
- Alarm System
- Fire Sprinkler System
Parking
- 3 Car Garage
- Garage Door Opener
- Driveway
Accessible Home Design
- No Interior Steps
- Smart Technology
Schools
- Ironwood Elementary School
- Tortolita Middle School
- Mountain View High School
Utilities
- Forced Air Heating and Cooling System
- Heating System Uses Natural Gas
- Natural Gas Water Heater
- Phone Available
- Cable TV Available
Additional Features
- Covered patio or porch
- Guest House
Community Details
Overview
- Property has a Home Owners Association
- Association fees include common area maintenance, gated community
- Dove Mountain Community
- Preserve Iii At Dove Mtn Subdivision
- The community has rules related to deed restrictions
Recreation
- Community Basketball Court
- Park
- Hiking Trails
Security
- Gated Community
Ownership History
Purchase Details
Home Financials for this Owner
Home Financials are based on the most recent Mortgage that was taken out on this home.Purchase Details
Home Financials for this Owner
Home Financials are based on the most recent Mortgage that was taken out on this home.Purchase Details
Home Financials for this Owner
Home Financials are based on the most recent Mortgage that was taken out on this home.Purchase Details
Home Financials for this Owner
Home Financials are based on the most recent Mortgage that was taken out on this home.Purchase Details
Similar Homes in the area
Home Values in the Area
Average Home Value in this Area
Purchase History
| Date | Type | Sale Price | Title Company |
|---|---|---|---|
| Warranty Deed | -- | Fidelity National Title Agency | |
| Warranty Deed | $660,000 | Fidelity National Title Agency | |
| Interfamily Deed Transfer | -- | None Available | |
| Special Warranty Deed | $358,190 | Title Security Agency | |
| Special Warranty Deed | $358,190 | Title Security Agency | |
| Cash Sale Deed | $1,957,500 | Title Security |
Mortgage History
| Date | Status | Loan Amount | Loan Type |
|---|---|---|---|
| Open | $528,000 | New Conventional | |
| Previous Owner | $247,575 | New Conventional | |
| Previous Owner | $286,552 | New Conventional |
Property History
| Date | Event | Price | Change | Sq Ft Price |
|---|---|---|---|---|
| 11/12/2024 11/12/24 | Sold | $660,000 | +0.3% | $223 / Sq Ft |
| 08/31/2024 08/31/24 | For Sale | $658,000 | -- | $222 / Sq Ft |
Tax History Compared to Growth
Tax History
| Year | Tax Paid | Tax Assessment Tax Assessment Total Assessment is a certain percentage of the fair market value that is determined by local assessors to be the total taxable value of land and additions on the property. | Land | Improvement |
|---|---|---|---|---|
| 2024 | $5,871 | $42,190 | -- | -- |
| 2023 | $5,224 | $40,181 | $0 | $0 |
| 2022 | $5,224 | $38,267 | $0 | $0 |
| 2021 | $5,362 | $35,218 | $0 | $0 |
| 2020 | $5,063 | $35,218 | $0 | $0 |
| 2019 | $4,932 | $34,835 | $0 | $0 |
| 2018 | $4,789 | $30,423 | $0 | $0 |
| 2017 | $4,712 | $30,423 | $0 | $0 |
| 2016 | $4,971 | $32,147 | $0 | $0 |
| 2015 | $4,712 | $30,616 | $0 | $0 |
Agents Affiliated with this Home
-
Justin Darimont
J
Seller's Agent in 2024
Justin Darimont
Ironwood Properties
(520) 297-8472
2 in this area
22 Total Sales
-
Leann Birch
L
Buyer's Agent in 2024
Leann Birch
State Territory Realty, LLC
(520) 780-1310
1 in this area
40 Total Sales
Map
Source: MLS of Southern Arizona
MLS Number: 22421497
APN: 218-55-4570
- 12584 N Sunrise Shadow Dr
- 12489 N Golden Mirror Dr
- 12332 N Sunrise Shadow Dr
- 12692 N Sunrise Shadow Dr
- 12725 N Sonoran Preserve Blvd Unit Lot 10
- 4444 W Tortolita View Cir
- 4503 W Tortolita View Cir
- 4512 W Tortolita View Cir
- 4516 W Tortolita View Cir
- 12772 N Sorrel Stallion Place
- 4511 W Tortolita View Cir
- 4560 W Tortolita View Cir
- 4499 W Tortolita View Cir
- 12169 N Meditation Dr
- 4912 W New Shadow Way
- 12446 N Fallen Shadows Dr
- 4923 W New Shadow Way
- 4540 W Tortolita View Cir
- 12147 N Golden Mirror Dr
- 4507 W Tortolita View Cir






