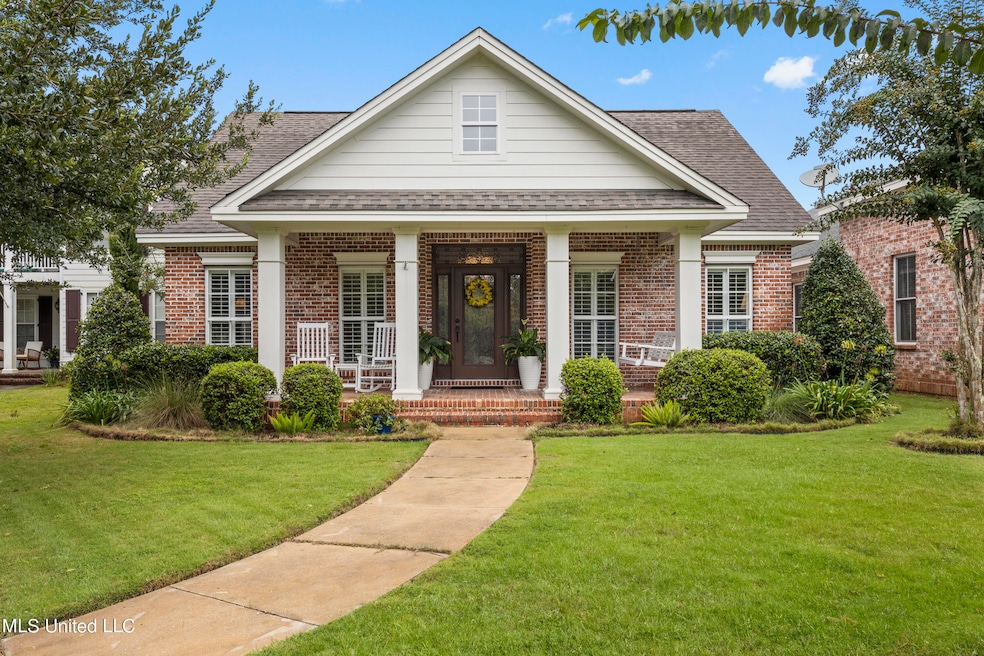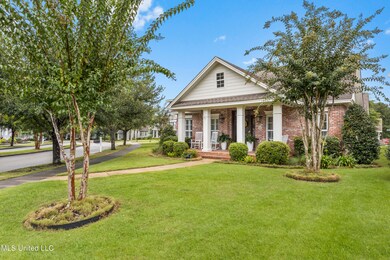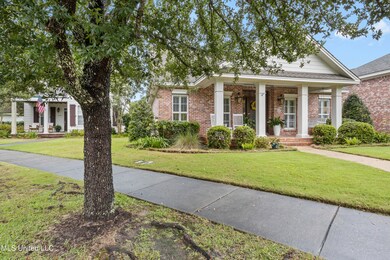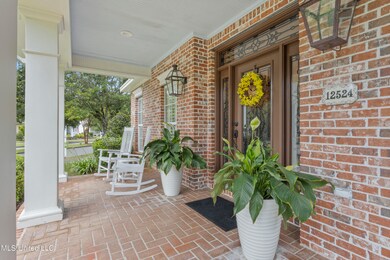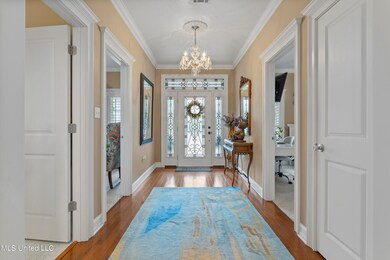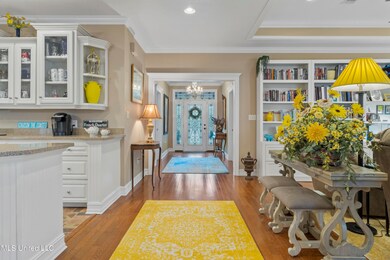
12524 Village Ave W Biloxi, MS 39532
Highlights
- Fitness Center
- Open Floorplan
- Clubhouse
- North Woolmarket Elementary/Middle School Rated A
- Community Lake
- Fireplace in Bathroom
About This Home
As of March 2023Welcome home to Tradition. This 1916 sqft open concept floor plan features plantation shutters throughout,
a whole home backup generator,
Venetian chandeliers,
Jacuzzi tub in primary bathroom,
brick floor in the kitchen, hurricane braced garage door, and an
enclosed courtyard. The living, kitchen & dining area are opened up for full enjoyment & entertainment.
Offering a neighborhood YMCA, a pool, walking trails, a lake to fish and cozy roads to stroll, ride or walk, this community was developed for the young & old alike with health, wellness, fun & so much more in mind. Education? William Carey University, Mississippi Gulf Coast Community College, St. Patrick Catholic & D'Iberville High School are all nearby. Buyer must provide pre approval letter prior to any showing by request of the seller.
Last Agent to Sell the Property
Keller Williams License #S50050 Listed on: 03/21/2023

Home Details
Home Type
- Single Family
Est. Annual Taxes
- $3,064
Year Built
- Built in 2008
Lot Details
- 6,098 Sq Ft Lot
- Lot Dimensions are 40' x 21 x 145' x 45' x 119'
- Landscaped
- Front Yard
HOA Fees
- $110 Monthly HOA Fees
Home Design
- Traditional Architecture
- Brick Exterior Construction
- Slab Foundation
- Architectural Shingle Roof
- HardiePlank Type
Interior Spaces
- 1,916 Sq Ft Home
- 1-Story Property
- Open Floorplan
- Built-In Features
- Bookcases
- Crown Molding
- Tray Ceiling
- Ceiling Fan
- Living Room with Fireplace
- Pull Down Stairs to Attic
- Laundry Room
Kitchen
- Free-Standing Electric Range
- Microwave
- Dishwasher
- Kitchen Island
- Disposal
Flooring
- Wood
- Brick
- Carpet
- Ceramic Tile
Bedrooms and Bathrooms
- 3 Bedrooms
- Walk-In Closet
- 2 Full Bathrooms
- Fireplace in Bathroom
- Double Vanity
- Hydromassage or Jetted Bathtub
- Bathtub Includes Tile Surround
Parking
- Garage
- Driveway
Outdoor Features
- Front Porch
Schools
- N Wool Market Elementary & Middle
- North Woolmarket Middle School
- D'iberville High School
Utilities
- Central Heating and Cooling System
- Natural Gas Connected
- Water Heater
- Cable TV Available
Listing and Financial Details
- Assessor Parcel Number 0904-35-001.020
Community Details
Overview
- Association fees include pool service
- The Village At Tradition Subdivision
- The community has rules related to covenants, conditions, and restrictions
- Community Lake
Amenities
- Clubhouse
Recreation
- Fitness Center
- Community Pool
- Hiking Trails
- Bike Trail
Ownership History
Purchase Details
Home Financials for this Owner
Home Financials are based on the most recent Mortgage that was taken out on this home.Purchase Details
Home Financials for this Owner
Home Financials are based on the most recent Mortgage that was taken out on this home.Purchase Details
Home Financials for this Owner
Home Financials are based on the most recent Mortgage that was taken out on this home.Similar Homes in Biloxi, MS
Home Values in the Area
Average Home Value in this Area
Purchase History
| Date | Type | Sale Price | Title Company |
|---|---|---|---|
| Warranty Deed | -- | -- | |
| Quit Claim Deed | -- | None Available | |
| Quit Claim Deed | -- | None Listed On Document | |
| Warranty Deed | -- | None Available |
Mortgage History
| Date | Status | Loan Amount | Loan Type |
|---|---|---|---|
| Previous Owner | $244,000 | New Conventional | |
| Previous Owner | $239,400 | New Conventional |
Property History
| Date | Event | Price | Change | Sq Ft Price |
|---|---|---|---|---|
| 03/23/2023 03/23/23 | Sold | -- | -- | -- |
| 10/12/2022 10/12/22 | For Sale | $352,500 | +10.2% | $184 / Sq Ft |
| 12/04/2020 12/04/20 | Sold | -- | -- | -- |
| 11/03/2020 11/03/20 | Pending | -- | -- | -- |
| 08/02/2020 08/02/20 | For Sale | $320,000 | -- | $167 / Sq Ft |
Tax History Compared to Growth
Tax History
| Year | Tax Paid | Tax Assessment Tax Assessment Total Assessment is a certain percentage of the fair market value that is determined by local assessors to be the total taxable value of land and additions on the property. | Land | Improvement |
|---|---|---|---|---|
| 2024 | $3,032 | $26,494 | $0 | $0 |
| 2023 | $5,092 | $39,740 | $0 | $0 |
| 2022 | $3,056 | $26,494 | $0 | $0 |
| 2021 | $3,064 | $26,494 | $0 | $0 |
| 2020 | $5,109 | $37,972 | $0 | $0 |
| 2019 | $3,059 | $25,315 | $0 | $0 |
| 2018 | $3,354 | $28,332 | $0 | $0 |
| 2017 | $5,628 | $42,498 | $0 | $0 |
| 2015 | $5,477 | $40,622 | $0 | $0 |
| 2014 | -- | $44,622 | $0 | $0 |
| 2013 | -- | $40,622 | $6,000 | $34,622 |
Agents Affiliated with this Home
-

Seller's Agent in 2023
Jonathan Griffin
Keller Williams
(228) 326-6680
383 Total Sales
-

Seller Co-Listing Agent in 2023
Shawn Hickam
Keller Williams
(404) 665-7596
82 Total Sales
-

Buyer's Agent in 2023
Jammie Key
Capstone Realty, LLC
(228) 224-5646
47 Total Sales
-

Seller's Agent in 2020
Teresa Wieck
Compass Realty, LLC.
(601) 951-0087
69 Total Sales
Map
Source: MLS United
MLS Number: 4031023
APN: 0904-35-001.020
- Lot 60 Middleton Place
- Lot 61 Middleton Place
- 13076 Pine Valley Ln
- 21014 Saucier Fairley Rd
- Lot 5 E Wortham Rd
- Lot 3 E Wortham Rd
- 18841 Palmer Creek Dr
- 22215 Silver Hawk
- 0 Saucier Fairley Rd
- 11495 Quail Run
- 0 Fairway View Dr
- 20114 Scarborough Rd
- 9599 Reserve Blvd
- 9650 Reserve Blvd
- 9624 Reserve Blvd
- 9623 Reserve Blvd
- 9590 Reserve Blvd
- 9580 Reserve Blvd
- 9585 Reserve Blvd
- 9613 Reserve Blvd
