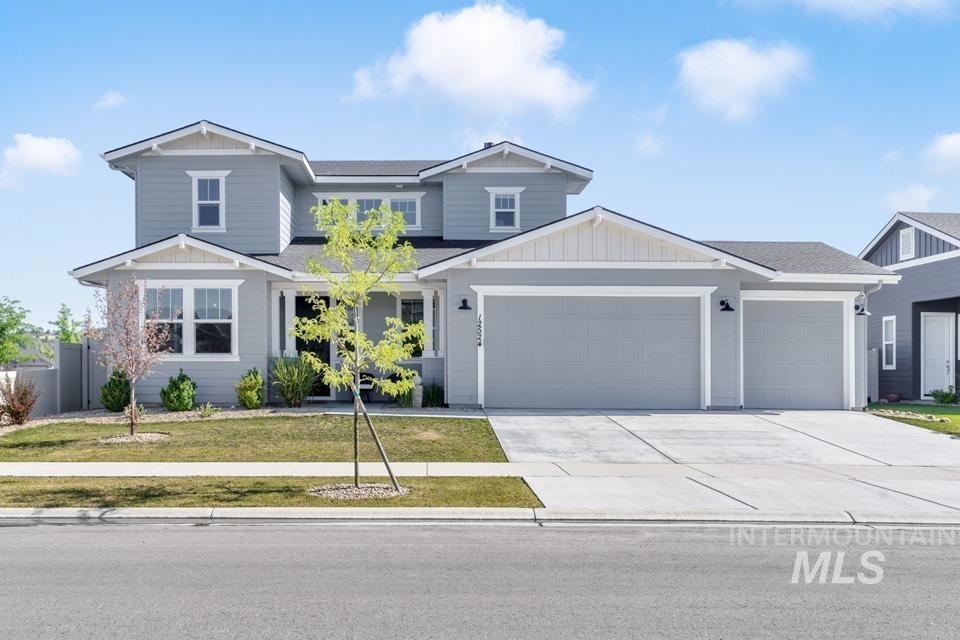
$724,900
- 3 Beds
- 3 Baths
- 1,936 Sq Ft
- 6209 Foothill Rd
- Star, ID
Discover the charm of country living just minutes from the city in this beautifully updated home on a 1-acre lot plus an additional .38-acre parcel—ideal for building an income-generating ADU, or multigenerational living. Tucked behind a classic white picket fence, this rural Star gem features original hardwood floors, an updated kitchen and bathrooms, and a spacious main-level master suite with
Jeff Wills Homes of Idaho






