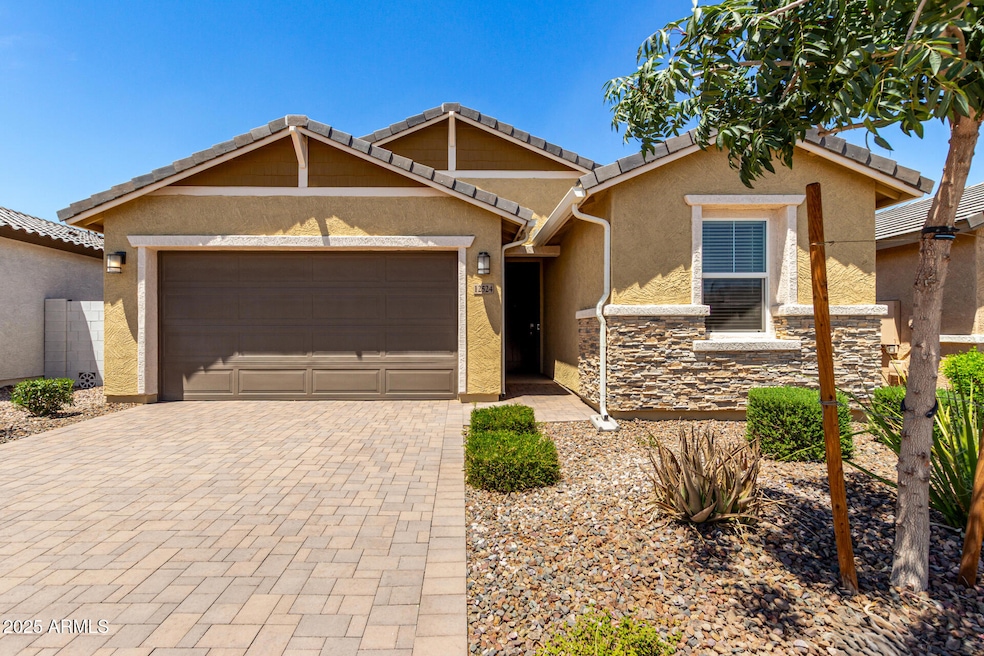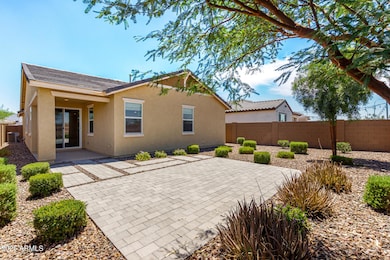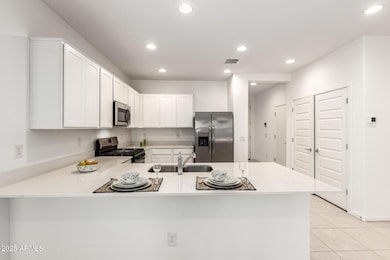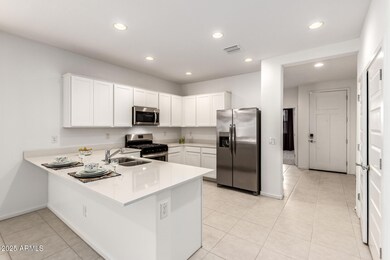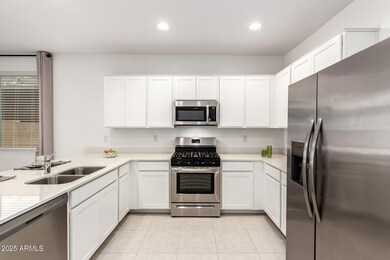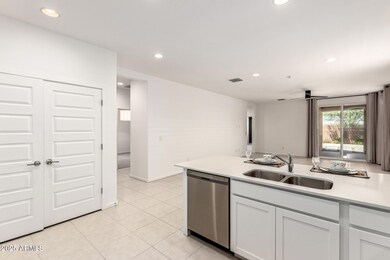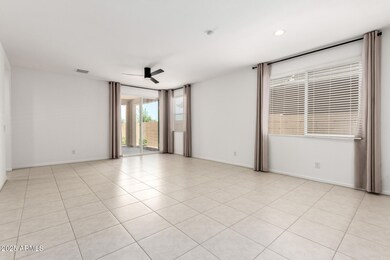12524 W Trumbull Rd Avondale, AZ 85392
Estrella Village NeighborhoodEstimated payment $2,896/month
Highlights
- Heated Community Pool
- Double Pane Windows
- Central Air
- Eat-In Kitchen
- Tile Flooring
- Bike Trail
About This Home
Featuring 5 spacious bedrooms, 3 full bathrooms, and a large open great room, this former Lennar model has room for families of all sizes. The clean, modern kitchen boasts white cabinetry, white quartz countertops, a gas stove, and stainless steel appliances—ideal for both everyday living and entertaining. The primary suite includes a generous bedroom and a beautifully appointed bathroom with double sinks, a walk-in shower, and a spacious closet. Throughout the home, unique designer light fixtures add a touch of style and character. Step outside to a landscaped backyard complete with a covered patio, paver sitting area, and low-maintenance shrubs and trees—perfect for relaxing or hosting guests. Located in the highly sought-after master-planned community of Alamar, this stunning home has never been lived in and is ready for its first owner! Nestled among tree-lined streets, and just steps away from community parks, a pool, trails, and the neighborhood school, this home offers the perfect blend of comfort and convenience. Don't miss your chance to own this model-perfect home in one of Avondale's most vibrant communities.
Home Details
Home Type
- Single Family
Est. Annual Taxes
- $3,636
Year Built
- Built in 2024
Lot Details
- 5,734 Sq Ft Lot
- Desert faces the front and back of the property
- Block Wall Fence
- Front and Back Yard Sprinklers
HOA Fees
- $90 Monthly HOA Fees
Parking
- 2 Car Garage
Home Design
- Wood Frame Construction
- Tile Roof
- Stucco
Interior Spaces
- 1,953 Sq Ft Home
- 1-Story Property
- Double Pane Windows
- ENERGY STAR Qualified Windows
- Washer and Dryer Hookup
Kitchen
- Eat-In Kitchen
- Built-In Microwave
Flooring
- Carpet
- Tile
Bedrooms and Bathrooms
- 5 Bedrooms
- 3 Bathrooms
Schools
- Littleton Elementary School
- Estrella Vista Elementary Middle School
- La Joya Community High School
Utilities
- Central Air
- Heating System Uses Natural Gas
Listing and Financial Details
- Tax Lot 150
- Assessor Parcel Number 500-72-131
Community Details
Overview
- Association fees include ground maintenance
- Alamar Association, Phone Number (605) 767-7248
- Built by Lennar
- Alamar Phase 4 Subdivision, Lewis Floorplan
Recreation
- Heated Community Pool
- Community Spa
- Bike Trail
Map
Home Values in the Area
Average Home Value in this Area
Tax History
| Year | Tax Paid | Tax Assessment Tax Assessment Total Assessment is a certain percentage of the fair market value that is determined by local assessors to be the total taxable value of land and additions on the property. | Land | Improvement |
|---|---|---|---|---|
| 2025 | $3,636 | $466 | $466 | -- |
| 2024 | $79 | $444 | $444 | -- |
| 2023 | $79 | $900 | $900 | $0 |
| 2022 | $54 | $513 | $513 | $0 |
Property History
| Date | Event | Price | List to Sale | Price per Sq Ft |
|---|---|---|---|---|
| 07/25/2025 07/25/25 | For Sale | $474,950 | -- | $243 / Sq Ft |
Purchase History
| Date | Type | Sale Price | Title Company |
|---|---|---|---|
| Special Warranty Deed | -- | Lennar Title | |
| Special Warranty Deed | $238,539 | None Listed On Document |
Source: Arizona Regional Multiple Listing Service (ARMLS)
MLS Number: 6897122
APN: 500-72-131
- 12546-40198 W Luxton Ln
- 12546 W Luxton Ln
- 12393 W Trumbull Rd
- Slate Plan at Alamar - Fire Sky
- Agate Plan at Alamar - Fire Sky
- Elderberry Plan at Alamar - Fire Sky
- Alexandrite Plan at Alamar - Fire Sky
- 12561 W Trumbull Rd
- 12554 W Luxton Ln
- 12545 W Luxton Ln
- 12562 W Luxton Ln
- 12553 W Luxton Ln
- 12392 W Parkway Ln
- 12647 W Parkway Ln
- 12552 W Parkway Ln
- 12384 W Parkway Ln
- 12556 W Parkway Ln
- Lily Plan at Alamar - Highland Mariposa
- Rockrose Plan at Alamar - Highland Sage
- Solstice Plan at Alamar - Highland Mariposa
- 4522 S 127th Dr
- 12549 W Luxton Ln
- 12143 W Marguerite Ave
- 12210 W Levi Dr
- 11951 W Rio Vista Ln
- 509 E Elm Ln
- 2705 S 116th Ave
- 11796 W Locust Ln
- 11242 W Luxton Ln
- 2218 S 118th Ave
- 1809 S 123rd Dr
- 109 E Mountain View Dr
- 12029 W Apache St
- 973 E Doris St
- 982 E Doris St
- 11157 W Parkway Dr
- 2546 S 114th Ln
- 982 E Corral St
- 1506 S 122nd Ln
- 935 E Agua Fria Ln
