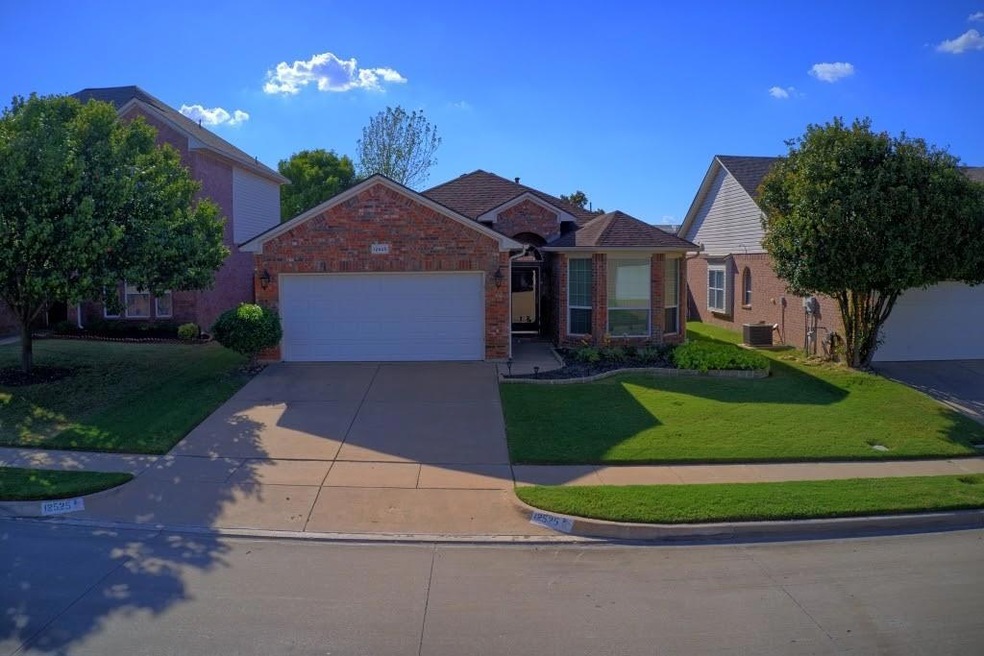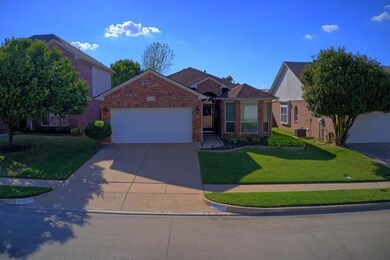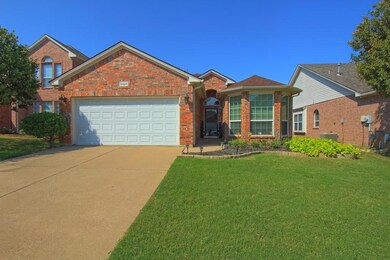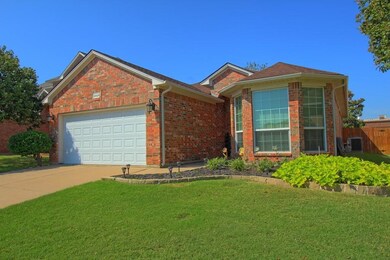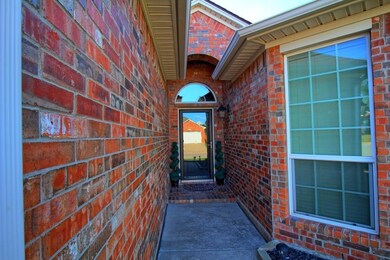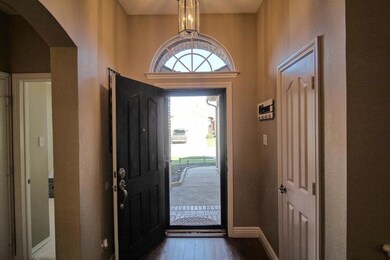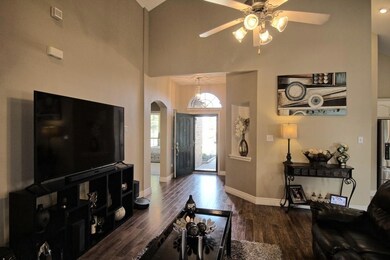
12525 Cottageville Ln Fort Worth, TX 76244
Timberland NeighborhoodHighlights
- Open Floorplan
- Community Lake
- Traditional Architecture
- Kay Granger Elementary School Rated A-
- Vaulted Ceiling
- Granite Countertops
About This Home
As of April 2024Do not miss out on this immaculate and extremely well-maintained home with exquisite upgrades including high ceilings, high-end laminated flooring, a walk-in closet, decorator colors, and much more. The back patio was professionally enclosed and turned into a sunroom with laminate floors, walls of windows (floor to ceiling), and HVAC. Home features spacious open-concept living, dining, and kitchen which includes white painted cabinets, high-end granite countertops, stainless steel appliances, built-in microwave, dishwasher, and gas range. NEW ROOF!!! replaced in June 2022, NEW HVAC!!! replaced in March 2022, and remodeled guest restroom. Neighborhood parks, 2 playgrounds, huge community pool, catch-and release pond, and more than 2 miles of walking trails. Home is nestled in the McPherson Ranch Subdivision feeding into an award-winning Northwest ISD school district. Your New Story Begins Here!!!!!
Last Agent to Sell the Property
Alex Rossy Robles
Keller Williams Realty License #0782880 Listed on: 12/02/2022

Home Details
Home Type
- Single Family
Est. Annual Taxes
- $3,141
Year Built
- Built in 2004
Lot Details
- 5,793 Sq Ft Lot
- Wood Fence
- Landscaped
- Interior Lot
- Large Grassy Backyard
HOA Fees
- $38 Monthly HOA Fees
Parking
- 2 Car Attached Garage
- Front Facing Garage
- Garage Door Opener
Home Design
- Traditional Architecture
- Brick Exterior Construction
- Slab Foundation
- Composition Roof
Interior Spaces
- 1,628 Sq Ft Home
- 1-Story Property
- Open Floorplan
- Vaulted Ceiling
- Gas Fireplace
- Window Treatments
Kitchen
- Plumbed For Gas In Kitchen
- Gas Range
- Microwave
- Dishwasher
- Kitchen Island
- Granite Countertops
- Disposal
Flooring
- Carpet
- Laminate
Bedrooms and Bathrooms
- 3 Bedrooms
- 2 Full Bathrooms
Laundry
- Full Size Washer or Dryer
- Washer and Electric Dryer Hookup
Home Security
- Burglar Security System
- Fire and Smoke Detector
Outdoor Features
- Rain Gutters
Schools
- Kay Granger Elementary School
- John M Tidwell Middle School
- Byron Nelson High School
Utilities
- Central Heating and Cooling System
- Heating System Uses Natural Gas
- Underground Utilities
- Individual Gas Meter
- High Speed Internet
- Cable TV Available
Listing and Financial Details
- Legal Lot and Block 7 / 3
- Assessor Parcel Number 40398463
- $5,790 per year unexempt tax
Community Details
Overview
- Association fees include full use of facilities, management fees
- Mc Pherson Ranch Association, Phone Number (817) 380-7002
- Mc Pherson Ranch Subdivision
- Mandatory home owners association
- Community Lake
- Greenbelt
Recreation
- Community Playground
- Community Pool
- Park
- Jogging Path
Ownership History
Purchase Details
Home Financials for this Owner
Home Financials are based on the most recent Mortgage that was taken out on this home.Purchase Details
Home Financials for this Owner
Home Financials are based on the most recent Mortgage that was taken out on this home.Purchase Details
Home Financials for this Owner
Home Financials are based on the most recent Mortgage that was taken out on this home.Purchase Details
Home Financials for this Owner
Home Financials are based on the most recent Mortgage that was taken out on this home.Purchase Details
Home Financials for this Owner
Home Financials are based on the most recent Mortgage that was taken out on this home.Similar Homes in Fort Worth, TX
Home Values in the Area
Average Home Value in this Area
Purchase History
| Date | Type | Sale Price | Title Company |
|---|---|---|---|
| Deed | -- | Independence Title | |
| Deed | -- | Independence Title | |
| Vendors Lien | -- | Fatco | |
| Interfamily Deed Transfer | -- | None Available | |
| Vendors Lien | -- | Drh Title Company |
Mortgage History
| Date | Status | Loan Amount | Loan Type |
|---|---|---|---|
| Open | $362,780 | New Conventional | |
| Previous Owner | $155,000 | New Conventional | |
| Previous Owner | $82,000 | Credit Line Revolving | |
| Previous Owner | $192,000 | New Conventional | |
| Previous Owner | $198,341 | FHA | |
| Previous Owner | $117,963 | FHA | |
| Previous Owner | $118,710 | Purchase Money Mortgage |
Property History
| Date | Event | Price | Change | Sq Ft Price |
|---|---|---|---|---|
| 04/05/2024 04/05/24 | Sold | -- | -- | -- |
| 03/22/2024 03/22/24 | Pending | -- | -- | -- |
| 03/19/2024 03/19/24 | For Sale | $360,000 | -1.4% | $221 / Sq Ft |
| 12/28/2022 12/28/22 | Sold | -- | -- | -- |
| 12/04/2022 12/04/22 | Pending | -- | -- | -- |
| 12/02/2022 12/02/22 | For Sale | $365,000 | -- | $224 / Sq Ft |
Tax History Compared to Growth
Tax History
| Year | Tax Paid | Tax Assessment Tax Assessment Total Assessment is a certain percentage of the fair market value that is determined by local assessors to be the total taxable value of land and additions on the property. | Land | Improvement |
|---|---|---|---|---|
| 2024 | $3,141 | $332,528 | $65,000 | $267,528 |
| 2023 | $7,340 | $324,226 | $65,000 | $259,226 |
| 2022 | $6,266 | $261,113 | $50,000 | $211,113 |
| 2021 | $6,222 | $222,011 | $50,000 | $172,011 |
| 2020 | $5,650 | $205,000 | $48,530 | $156,470 |
| 2019 | $5,882 | $205,000 | $48,530 | $156,470 |
| 2018 | $2,394 | $195,788 | $40,000 | $155,788 |
| 2017 | $5,282 | $181,241 | $40,000 | $141,241 |
| 2016 | $4,260 | $161,198 | $30,000 | $131,198 |
| 2015 | $3,919 | $132,900 | $30,000 | $102,900 |
| 2014 | $3,919 | $132,900 | $30,000 | $102,900 |
Agents Affiliated with this Home
-
David Brock
D
Seller's Agent in 2024
David Brock
Your Home Realty
(817) 715-9092
27 in this area
69 Total Sales
-
Adelaide White
A
Buyer's Agent in 2024
Adelaide White
Engel&Volkers Dallas Southlake
(682) 888-9535
1 in this area
5 Total Sales
-
A
Seller's Agent in 2022
Alex Rossy Robles
Keller Williams Realty
-
Angel Sanchez
A
Buyer's Agent in 2022
Angel Sanchez
HomeSmart
(817) 637-6012
2 in this area
39 Total Sales
Map
Source: North Texas Real Estate Information Systems (NTREIS)
MLS Number: 20215904
APN: 40398463
- 4849 Crumbcake Dr
- 12700 Homestretch Dr
- 4912 Sunset Cir N
- 4009 Bickmore Ln
- 4728 Daisy Leaf Dr
- 3461 Twin Pines Dr
- 12812 Homestretch Dr
- 4905 Carrotwood Dr
- 3532 Gallant Trail
- 4105 Bickmore Ln
- 3425 Furlong Way
- 3512 Durango Root Ct
- 3408 Beekman Dr
- 12225 Vienna Apple Rd
- 4621 Prickly Pear Dr
- 4844 Carrotwood Dr
- 12217 Shadybrook Dr
- 12129 Angel Food Ln
- 12801 Royal Ascot Dr
- 12713 Travers Trail
