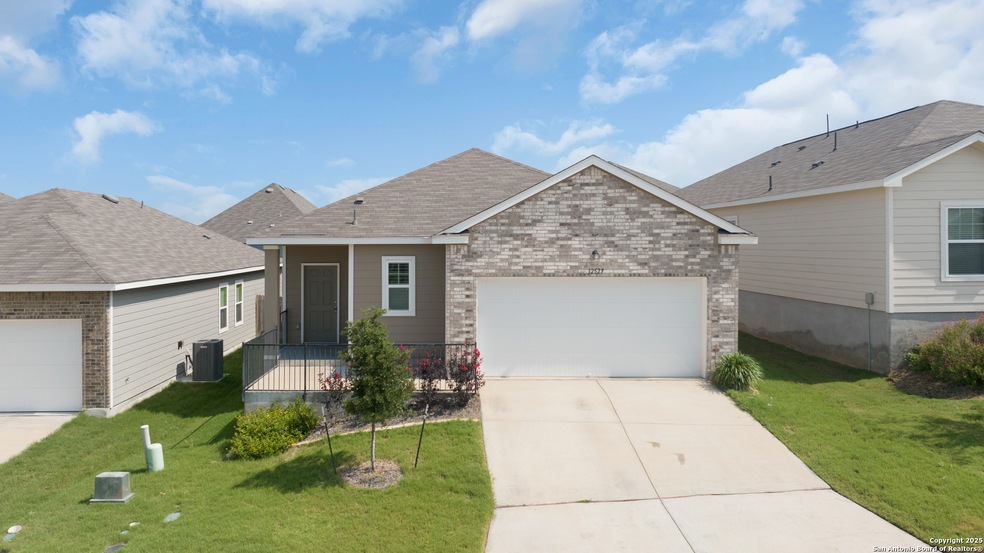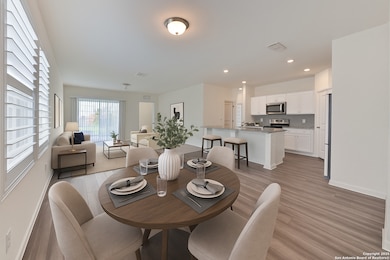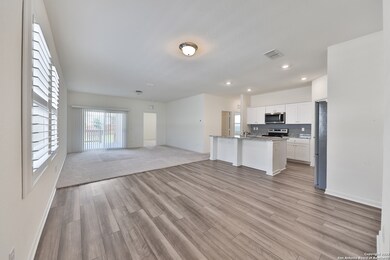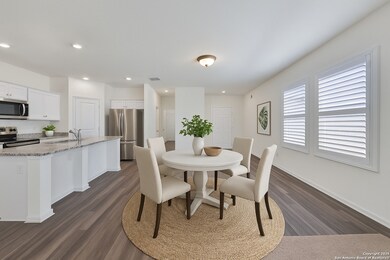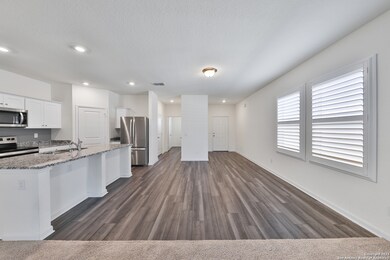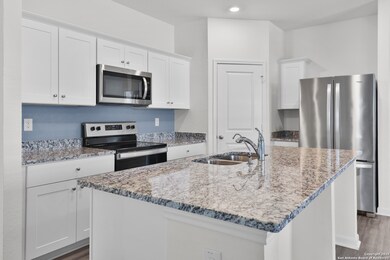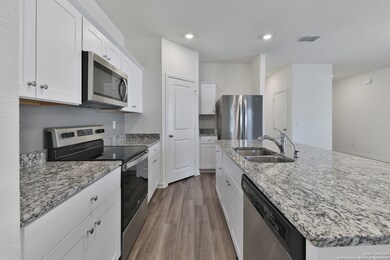12527 Corona Borealis San Antonio, TX 78245
Highlights
- Covered patio or porch
- Walk-In Pantry
- Double Pane Windows
- Lacoste Elementary School Rated A-
- Eat-In Kitchen
- Ceramic Tile Flooring
About This Home
Welcome to 12527 Corona Borealis - a beautifully maintained single-story home located in the desirable Meridian Subdivision. This charming 3-bedroom, 2-bathroom residence offers 1,536 sq ft of open-concept living space designed for both comfort and functionality. Enjoy a bright and spacious layout with a seamless flow between the living, dining, and kitchen areas. The home comes complete with refrigerator, washer, and dryer, making move-in a breeze. Tucked away on a quiet street, this rental offers access to neighborhood amenities, green spaces, and highly rated Northside ISD schools. Conveniently located near Loop 1604, Hwy 90, and Lackland AFB - this is the perfect home for those seeking location, value, and easy living. Professionally managed by Careington Property Management - where protection, care, and trust come first.
Home Details
Home Type
- Single Family
Est. Annual Taxes
- $5,221
Year Built
- Built in 2022
Lot Details
- 5,489 Sq Ft Lot
- Fenced
Home Design
- Slab Foundation
- Composition Roof
Interior Spaces
- 1,536 Sq Ft Home
- 1-Story Property
- Ceiling Fan
- Double Pane Windows
- Window Treatments
- Combination Dining and Living Room
Kitchen
- Eat-In Kitchen
- Walk-In Pantry
- Built-In Oven
- Stove
- Cooktop
- Microwave
- Dishwasher
- Disposal
Flooring
- Carpet
- Ceramic Tile
Bedrooms and Bathrooms
- 3 Bedrooms
- 2 Full Bathrooms
Laundry
- Laundry on main level
- Dryer
- Washer
Home Security
- Prewired Security
- Fire and Smoke Detector
Parking
- 2 Car Garage
- Garage Door Opener
Outdoor Features
- Covered patio or porch
Schools
- Medina Val High School
Utilities
- Central Heating and Cooling System
- Electric Water Heater
- Water Softener is Owned
Community Details
- Meridian Subdivision
Listing and Financial Details
- Assessor Parcel Number 043425250120
Map
Source: San Antonio Board of REALTORS®
MLS Number: 1872949
APN: 04342-525-0120
- 12510 Galatea
- 12614 Galatea
- 5014 Jovian
- 12763 Antilia
- 12855 Cygnus
- 12815 Cygnus
- 12910 Cygnus
- 13190 Highway 90
- 3903 Brazos Bend
- 6039 Olson Bluffs
- 11811 Black Rose
- 11741 Troubadour Trail
- 11510 Mustang Grove
- 11514 Buffalo Grove
- 11530 Mustang Grove
- 11522 Buffalo Grove
- 4539 Appaloosa Crest
- 4535 Appaloosa Crest
- 12734 W Us Highway 90
- 11726 Troubadour Trail
