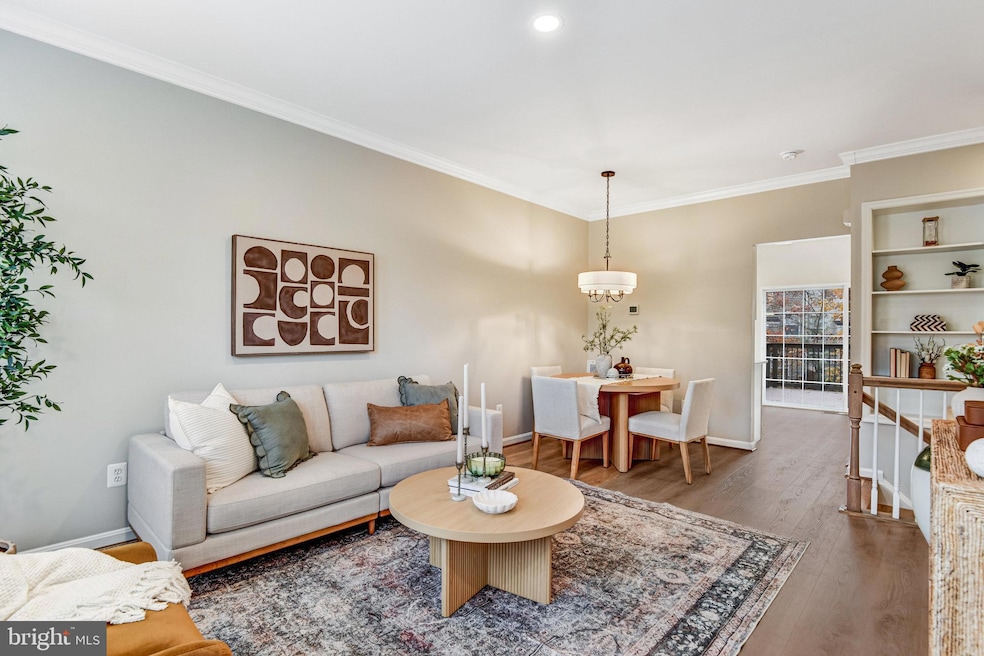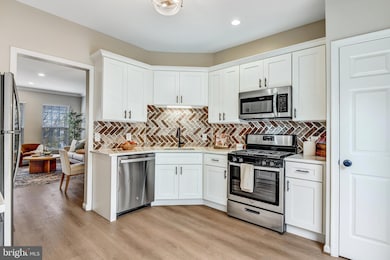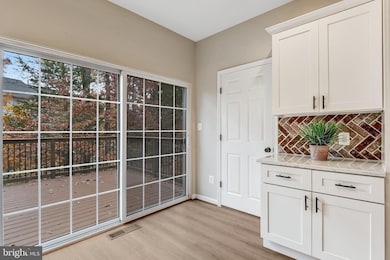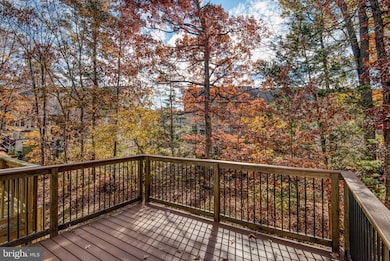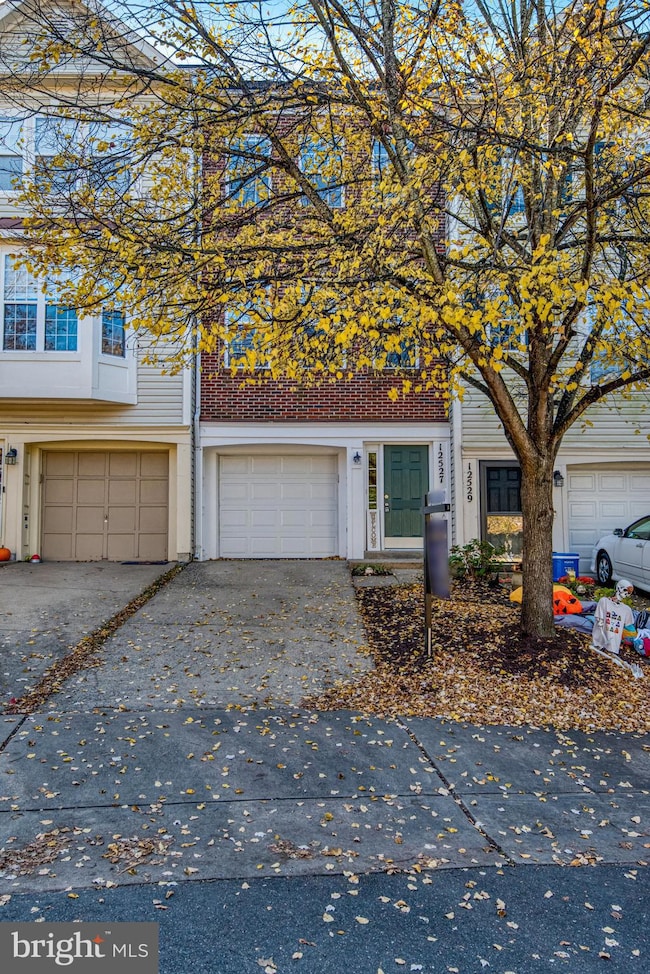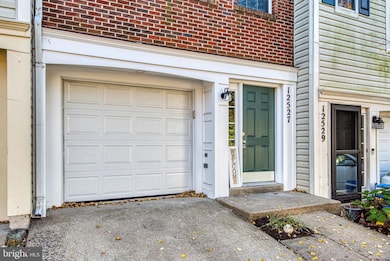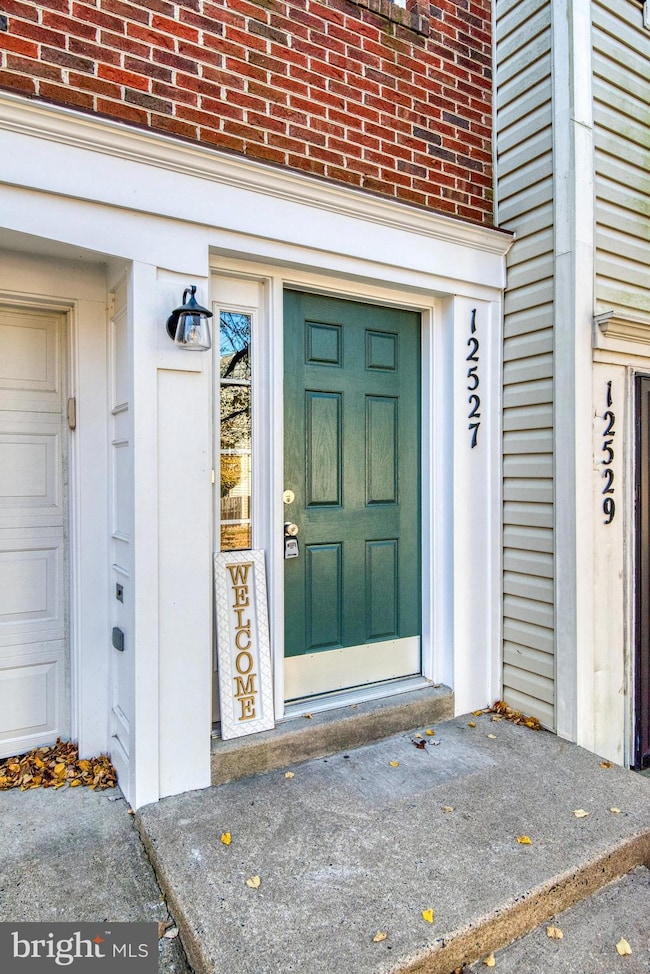12527 Heykens Ln Bristow, VA 20136
Braemar NeighborhoodHighlights
- Open Floorplan
- Colonial Architecture
- Deck
- Patriot High School Rated A-
- Clubhouse
- Wood Flooring
About This Home
There’s nothing in the area that compares to the interior finishes of this stunning home!
A fully remodeled, turnkey townhome in the highly desirable Braemar community. This stunning 3-bedroom, 2.5-bath home has been completely updated from top to bottom, offering high-end finishes.
The heart of the home is the beautifully renovated gourmet kitchen, featuring brand-new quartz countertops, modern cabinetry, and an elegant backsplash. The spacious and open main level is ideal for entertaining, leading to a large Trex deck perfect for outdoor dining.
All bathrooms have been fully updated with new vanities, designer tile, and contemporary fixtures. Enjoy durable and stylish luxury vinyl plank (LVP) flooring on every level, complemented by fresh, neutral paint.
Additional highlights include:
Brand-new roof (2024)
New HVAC system (2024)
Concrete patio beneath the deck for additional outdoor space
Fully painted garage with custom epoxy flooring and a new garage door
Small Dogs allowed
In the Braemar community, you’ll have access to resort-style amenities including pools, tennis courts, playgrounds, walking trails, and clubhouses. The location is unbeatable—minutes to VRE, major commuter routes, Gainesville shopping, 2 Silos Brewing Company, and Manassas Airport.
Listing Agent
(571) 330-5308 dhumphreysupi@gmail.com Real Broker, LLC License #0225252232 Listed on: 11/04/2025

Townhouse Details
Home Type
- Townhome
Est. Annual Taxes
- $3,814
Year Built
- Built in 1999
Lot Details
- Property is in excellent condition
Parking
- 1 Car Attached Garage
- Front Facing Garage
- Driveway
Home Design
- Colonial Architecture
- Brick Front
Interior Spaces
- Property has 3 Levels
- Open Floorplan
- Built-In Features
- High Ceiling
- Ceiling Fan
- Recessed Lighting
- Fireplace Mantel
- Gas Fireplace
- Window Treatments
- Window Screens
- Sliding Doors
- Six Panel Doors
- Combination Dining and Living Room
- Game Room
- Wood Flooring
Kitchen
- Eat-In Kitchen
- Gas Oven or Range
- Stove
- Microwave
- Ice Maker
- Dishwasher
- Disposal
Bedrooms and Bathrooms
- En-Suite Bathroom
Finished Basement
- Walk-Out Basement
- Connecting Stairway
- Rear Basement Entry
- Basement Windows
Outdoor Features
- Deck
- Patio
Schools
- Cedar Point Elementary School
- Marsteller Middle School
- Patriot High School
Utilities
- Forced Air Heating and Cooling System
- Electric Water Heater
- Cable TV Available
Listing and Financial Details
- Residential Lease
- Security Deposit $2,950
- Tenant pays for frozen waterpipe damage, insurance, all utilities, lawn/tree/shrub care
- No Smoking Allowed
- 12-Month Lease Term
- Available 11/4/25
- $250 Repair Deductible
- Assessor Parcel Number 7495-92-4699.01
Community Details
Overview
- Property has a Home Owners Association
- Association fees include management, insurance, pool(s), road maintenance, snow removal
- Barr Hill At Inverness Subdivision
Amenities
- Common Area
- Clubhouse
Recreation
- Community Basketball Court
- Community Playground
- Community Pool
- Bike Trail
Pet Policy
- Limit on the number of pets
- Pet Size Limit
- Pet Deposit $500
- Dogs Allowed
Map
Source: Bright MLS
MLS Number: VAPW2107306
APN: 7495-92-4699.01
- 10146 Elgin Way
- 12410 Iona Sound Dr
- 10047 Naughton Ct
- 12204 Hoop Ct
- Hampton II Plan at Parkgate Estates
- 12127 & 12131 Vint Hill Rd
- 12750 Brewland Way
- 10028 Boreland Ct
- 10119 Orland Stone Dr
- 10045 Pentland Hills Way
- 12048 Elliots Oak Place
- 12021 Spring Beauty Rd
- 9656 Bedder Stone Place
- 10512 Blazing Star Loop
- 9579 Scales Place
- 12054 Nokesville Rd
- 9475 Sarah Mill Terrace
- 10240 Inchberry Ct
- 10554 Andrew Humphreys Ct
- 9478 Merrimont Trace Cir
- 10106 Sir Reynard Ln
- 12878 Wishing Well Way
- 9750 Granary Place
- 9927 Broadsword Dr
- 12102 Wallower Way
- 10242 Spring Iris Dr
- 9871 Upper Mill Loop
- 11837 Whitworth Cannon Ln
- 11821 Whitworth Cannon Ln
- 9308 Rustic Breeze Ct
- 11752 Dawkins Ridge Ln
- 9234 Rainbow Falls Dr
- 11201 Partnership Ln
- 9068 Falcon Glen Ct
- 11601 Hokie Stone Loop
- 8730 Phipps Farm Way
- 8729 Chorley Way
- 12311 Malvern Way
- 8611 Ellesmere Way
- 8612 Diver Ct
