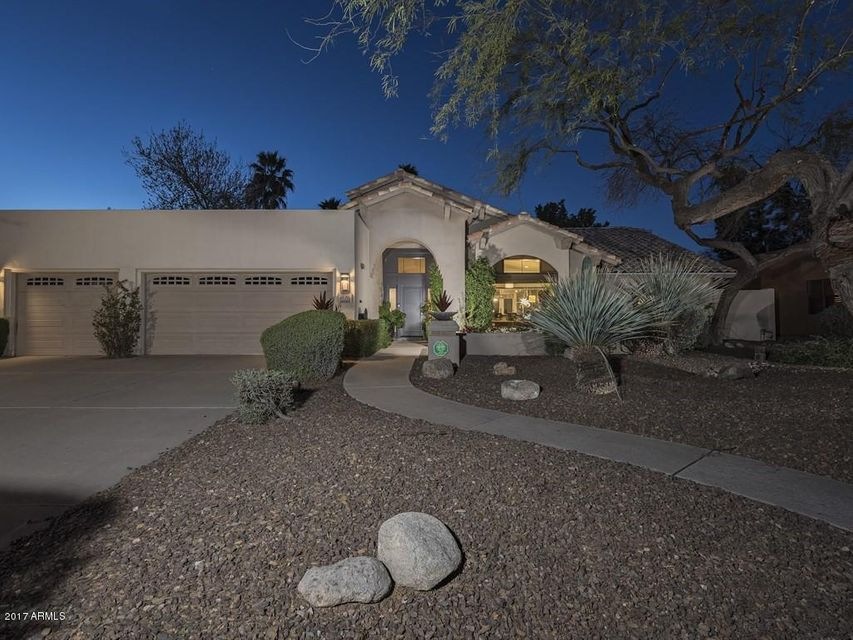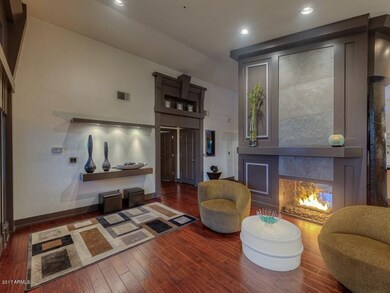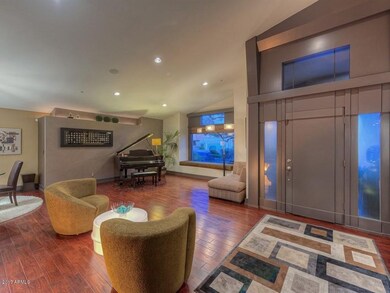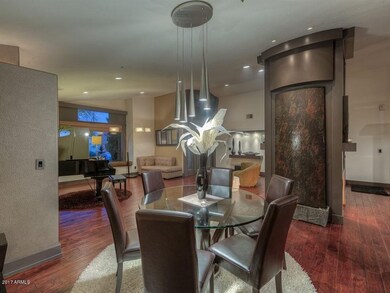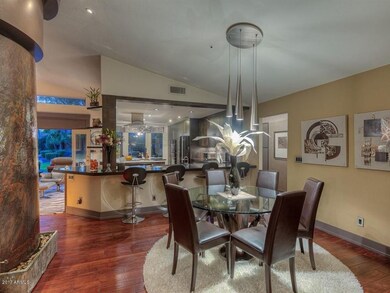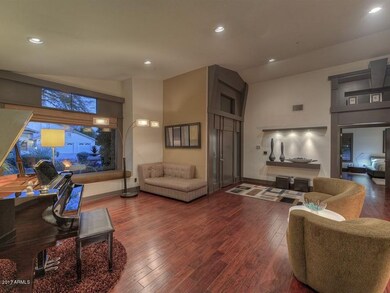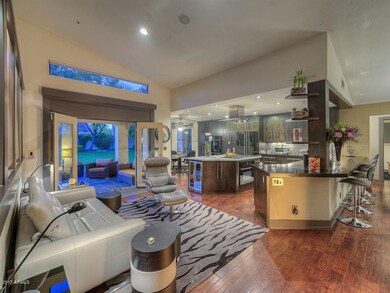
12528 N 78th St Scottsdale, AZ 85260
Highlights
- Private Pool
- Contemporary Architecture
- Vaulted Ceiling
- Sonoran Sky Elementary School Rated A
- Two Way Fireplace
- Wood Flooring
About This Home
As of April 2023Stunning, one-of-a-kind, fully remodeled 6 bedroom designer dream home. No expense was spared in the remodeling of this home. Contemporary entrance welcomes you to modern, open & expansive floor plan. Dark, rich hardwood floors, soaring ceilings and massive 2-way fireplace lighting family room, kitchen and living and dining areas. Open, chef's kichen with tons of gorgeous cabinetry, large work space with island and separate, seated counter area that feature honed travertine countertops. High end appliances, blt in refrigerator & separative wine fridge. Kitchen & family room open to enormous yard, grassy play area plus a tropical fenced pool and waterfall. Large, covered patio is great for entertaining. Master suite includes separate his and her closets and Zen, spa bath with 2 sinks walk-in shower with fabulous tile/stone work, oversized soaking tub and walk-out to rear yard. Master suite is split from 2 other other large bedrooms and bath located on the first level. Hardwood stairs enter to enormous, fully finished and remodeled basement and is perfect for guests, children or extended families. Large family/media room with wet bar and fridge and wood burning fireplace. Spacious game room/gym area. 2 bedrooms and bath plus and additional bedroom/office with large walk-in closets.Tons of storage area throughout the house. This home is meticulously cared for with new roof, 2 new HVAC units, and hot water heater. 3 car garage with high end, industrial cabinets, and overhead storage. You will love this home! See remodel info:
Remodel $250,000
MAIN FLOOR black walnut wood flooring
All new wood artistic framing around windows & doors
Fireplace remodel with wood and slate converted to propane
Added recessed lighting with dimmers
New paint and wallpaper
Added slate water wall feature
Wood blinds
KITCHEN Full remodel
Dining room wall removed
Crabtree custom cabinets
New Jenn- Air appliances -2 ovens, microwave, dishwasher, propane cooktop
Garbage disposal
Gray veined marble island
Absolute black honed granite countertops
Flood prevention pump under sink
Stainless equal size double sinks
MAIN FLOOR FAMILY ROOM
New French doors & side glass panels
Veritas glass & wood décor above staircase
Staircase new railing
Built in floating end tables
MASTER BEDROOM
His & hers closets both enlarged with built ins
MASTER BATH
Complete remodel
Increased 50 sq ft (took from patio)
Quartz tile shower with river rock floor
Dual showerheads & wands
Imported Italian fixtures bathtub, sinks & shower
Large soaking tub with wand
2 sinks
luxury laminate counters vanity & cabinets
new lighting
MAIN FLOOR BATH
Remodel except for tub
Granite counters
Tile & glass shower
Crabtree cabinets
Bowl sink
New fixtures tub/shower & sink
Decorative mirror
MAIN FLOOR BEDROOMS
1 bedroom built in headboard & floating nightstands
PATIO
Expanded
Slate 18X18 tiles
Masonry benches over basement windows
2012 New "Sunsetter" remote control awnings for patio
BASEMENT
Cork flooring throughtout except laundry & bathroom slate tile
Carpet in storage closet off of bedroom
Slate tile on wood burning fireplace
Paint
Refaced cabinets & doors
New baseboards
BATHROOM
Tile steam shower (steam shower there when house was built)
Bowl sink
Granite counter
POOL new motor pump
Landscape
Roof tile part & new coating on foam parts
Air conditioners 2013 (heat pumps)
Sound system- 2009 Niles multistation sound system
Central security system
RO (serviced annually)
Water Softener (serviced annually)
Outside painted
Garage cabinets metal with work bench ($3000)
Last Agent to Sell the Property
Kiva Fine Properties License #SA020019000 Listed on: 03/04/2017
Co-Listed By
Max Palmer
Kiva Fine Properties License #SA572709000
Home Details
Home Type
- Single Family
Est. Annual Taxes
- $4,465
Year Built
- Built in 1988
Lot Details
- 0.29 Acre Lot
- Desert faces the front of the property
- Block Wall Fence
- Misting System
- Front and Back Yard Sprinklers
- Sprinklers on Timer
- Private Yard
- Grass Covered Lot
Parking
- 3 Car Direct Access Garage
- Garage ceiling height seven feet or more
- Garage Door Opener
Home Design
- Contemporary Architecture
- Spanish Architecture
- Wood Frame Construction
- Tile Roof
- Built-Up Roof
- Stucco
Interior Spaces
- 5,026 Sq Ft Home
- 1-Story Property
- Wet Bar
- Furnished
- Vaulted Ceiling
- Ceiling Fan
- 2 Fireplaces
- Two Way Fireplace
- Gas Fireplace
- Double Pane Windows
- Finished Basement
- Basement Fills Entire Space Under The House
- Security System Owned
Kitchen
- Eat-In Kitchen
- Breakfast Bar
- Gas Cooktop
- Granite Countertops
Flooring
- Wood
- Stone
- Tile
Bedrooms and Bathrooms
- 6 Bedrooms
- Remodeled Bathroom
- 3 Bathrooms
- Dual Vanity Sinks in Primary Bathroom
- Bathtub With Separate Shower Stall
Pool
- Private Pool
- Pool Pump
Outdoor Features
- Patio
- Built-In Barbecue
Schools
- Sonoran Sky Elementary School
- Desert Shadows Middle School - Scottsdale
- Horizon High School
Utilities
- Refrigerated Cooling System
- Zoned Heating
- Propane
- Water Filtration System
- Water Softener
- High Speed Internet
- Cable TV Available
Community Details
- No Home Owners Association
- Association fees include no fees
- Built by Custom Remodel
- Buenavante 2 Lot 199 342 Tr K Subdivision
Listing and Financial Details
- Tax Lot 227
- Assessor Parcel Number 175-10-121
Ownership History
Purchase Details
Home Financials for this Owner
Home Financials are based on the most recent Mortgage that was taken out on this home.Purchase Details
Purchase Details
Purchase Details
Purchase Details
Purchase Details
Purchase Details
Home Financials for this Owner
Home Financials are based on the most recent Mortgage that was taken out on this home.Purchase Details
Home Financials for this Owner
Home Financials are based on the most recent Mortgage that was taken out on this home.Purchase Details
Purchase Details
Home Financials for this Owner
Home Financials are based on the most recent Mortgage that was taken out on this home.Purchase Details
Similar Homes in Scottsdale, AZ
Home Values in the Area
Average Home Value in this Area
Purchase History
| Date | Type | Sale Price | Title Company |
|---|---|---|---|
| Warranty Deed | $1,640,000 | Equitable Title | |
| Quit Claim Deed | -- | Omnia Title Corp | |
| Warranty Deed | -- | New Title Company Name | |
| Warranty Deed | -- | New Title Company Name | |
| Warranty Deed | -- | New Title Company Name | |
| Quit Claim Deed | -- | None Available | |
| Warranty Deed | $1,464,000 | Magnus Title Agency Llc | |
| Warranty Deed | -- | First American Title Insuran | |
| Interfamily Deed Transfer | -- | None Available | |
| Warranty Deed | $334,212 | Transnation Title Ins Co | |
| Cash Sale Deed | $332,500 | North American Title Agency |
Mortgage History
| Date | Status | Loan Amount | Loan Type |
|---|---|---|---|
| Open | $1,394,000 | New Conventional | |
| Previous Owner | $1,171,200 | New Conventional | |
| Previous Owner | $990,000 | New Conventional | |
| Previous Owner | $260,000 | Credit Line Revolving | |
| Previous Owner | $500,000 | Credit Line Revolving | |
| Previous Owner | $315,000 | Unknown | |
| Previous Owner | $322,700 | Unknown | |
| Previous Owner | $294,500 | Unknown | |
| Previous Owner | $300,700 | New Conventional |
Property History
| Date | Event | Price | Change | Sq Ft Price |
|---|---|---|---|---|
| 04/10/2023 04/10/23 | Sold | $1,640,000 | -4.9% | $328 / Sq Ft |
| 03/09/2023 03/09/23 | Pending | -- | -- | -- |
| 02/23/2023 02/23/23 | Price Changed | $1,725,000 | -4.1% | $345 / Sq Ft |
| 01/18/2023 01/18/23 | For Sale | $1,799,000 | +22.9% | $360 / Sq Ft |
| 03/30/2021 03/30/21 | Sold | $1,464,000 | +1.0% | $293 / Sq Ft |
| 03/08/2021 03/08/21 | Pending | -- | -- | -- |
| 03/01/2021 03/01/21 | For Sale | $1,450,000 | +30.6% | $290 / Sq Ft |
| 04/20/2017 04/20/17 | Sold | $1,110,000 | +1.0% | $221 / Sq Ft |
| 03/04/2017 03/04/17 | For Sale | $1,099,000 | -- | $219 / Sq Ft |
Tax History Compared to Growth
Tax History
| Year | Tax Paid | Tax Assessment Tax Assessment Total Assessment is a certain percentage of the fair market value that is determined by local assessors to be the total taxable value of land and additions on the property. | Land | Improvement |
|---|---|---|---|---|
| 2025 | $5,087 | $63,933 | -- | -- |
| 2024 | $5,000 | $47,742 | -- | -- |
| 2023 | $5,000 | $82,670 | $16,530 | $66,140 |
| 2022 | $5,519 | $64,810 | $12,960 | $51,850 |
| 2021 | $5,616 | $59,350 | $11,870 | $47,480 |
| 2020 | $4,859 | $57,980 | $11,590 | $46,390 |
| 2019 | $4,905 | $58,900 | $11,780 | $47,120 |
| 2018 | $4,756 | $55,000 | $11,000 | $44,000 |
| 2017 | $4,521 | $53,520 | $10,700 | $42,820 |
| 2016 | $4,465 | $50,520 | $10,100 | $40,420 |
| 2015 | $4,228 | $44,880 | $8,970 | $35,910 |
Agents Affiliated with this Home
-
A
Seller's Agent in 2023
Aaron Simpson
HomeSmart
-
Iulia Marcenco
I
Buyer's Agent in 2023
Iulia Marcenco
My Home Group
(480) 399-7783
4 Total Sales
-
David Rucker

Seller's Agent in 2021
David Rucker
Compass
(480) 390-7609
285 Total Sales
-
Nolan Rucker

Seller Co-Listing Agent in 2021
Nolan Rucker
eXp Realty
(480) 390-1244
242 Total Sales
-
Jan Jones
J
Seller's Agent in 2017
Jan Jones
Kiva Fine Properties
(602) 625-8810
14 Total Sales
-
M
Seller Co-Listing Agent in 2017
Max Palmer
Kiva Fine Properties
Map
Source: Arizona Regional Multiple Listing Service (ARMLS)
MLS Number: 5570212
APN: 175-10-121
- 12537 N 76th Place
- 12776 N 78th St
- 12431 N 76th Place
- 7724 E Charter Oak Rd
- 7624 E Larkspur Dr
- 7667 E Cactus Rd
- 12835 N 78th St
- 12448 N 76th St
- 7620 E Paradise Dr
- 12210 N 76th Place
- 12646 N 80th Place
- 7901 E Sweetwater Ave
- 11823 N 76th Way
- 7834 E Sweetwater Ave
- 12682 N 80th Place
- 12028 N 80th Place
- 7510 E Larkspur Dr
- 11801 N Sundown Dr
- 11802 N Hayden Rd
- 7539 E Corrine Rd
