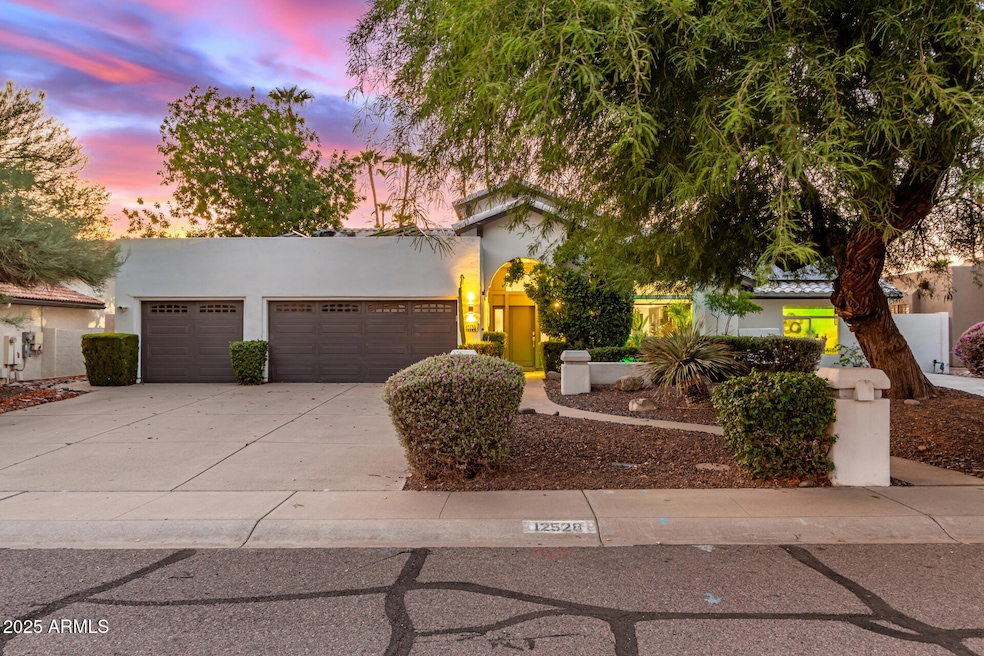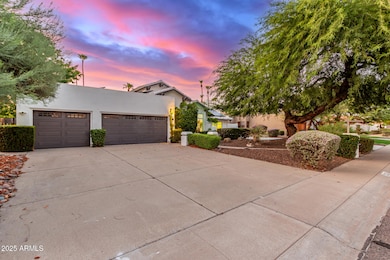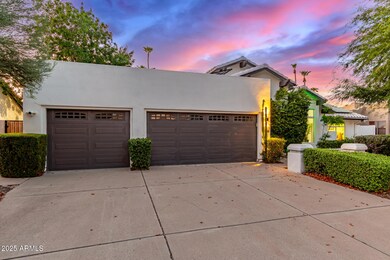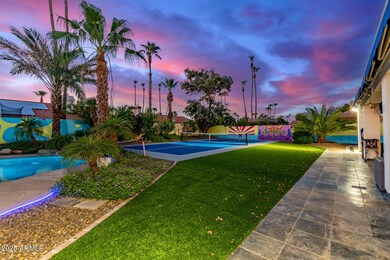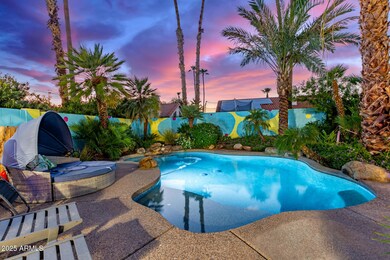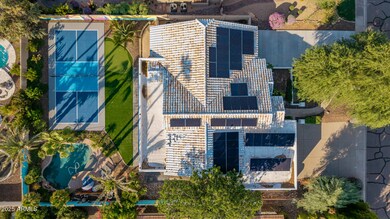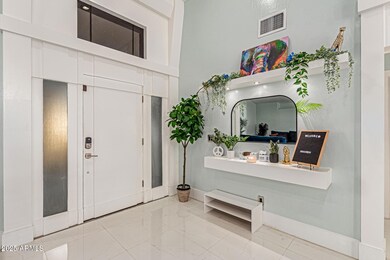12528 N 78th St Scottsdale, AZ 85260
Highlights
- Heated Spa
- Mountain View
- Vaulted Ceiling
- Sonoran Sky Elementary School Rated A
- Contemporary Architecture
- Furnished
About This Home
Full Pickleball court, pool, hot tub, putt putt golf, & HUGE basement!! This beauty w/a 3-car garage, manicured landscape, & a lovely curb appeal invites you to discover more. Enter into a world of sophistication w/the open floor plan that boasts clean lines favoring a sleek modern design, complemented by vaulted ceilings, tile flooring, soothing paint, recessed lighting, & tons of natural light. Chef's kitchen is a dream come true, fully equipped w/high-end stainless steel appliances, granite counters, abundant cabinetry, tile backsplash, a custom island, & a bay window in the breakfast nook. Grand owners retreat impresses w/double door entry, a walk-in closet, & a spa-inspired ensuite comprised of two vanities, a garden tub, & a floor-to-ceiling tiled shower.
Home Details
Home Type
- Single Family
Est. Annual Taxes
- $3,857
Year Built
- Built in 1988
Lot Details
- 0.29 Acre Lot
- Desert faces the front of the property
- Block Wall Fence
- Artificial Turf
- Front and Back Yard Sprinklers
- Sprinklers on Timer
- Private Yard
Parking
- 3 Car Direct Access Garage
- Garage ceiling height seven feet or more
Home Design
- Contemporary Architecture
- Wood Frame Construction
- Tile Roof
- Stucco
Interior Spaces
- 5,002 Sq Ft Home
- 1-Story Property
- Furnished
- Vaulted Ceiling
- Ceiling Fan
- Recessed Lighting
- Solar Screens
- Vinyl Flooring
- Mountain Views
- Finished Basement
- Basement Fills Entire Space Under The House
Kitchen
- Breakfast Area or Nook
- Eat-In Kitchen
- Breakfast Bar
- Built-In Microwave
- Kitchen Island
- Granite Countertops
Bedrooms and Bathrooms
- 6 Bedrooms
- Primary Bathroom is a Full Bathroom
- 3 Bathrooms
- Double Vanity
- Soaking Tub
- Bathtub With Separate Shower Stall
Laundry
- Laundry in unit
- Dryer
- Washer
Pool
- Heated Spa
- Heated Pool
- Pool Pump
Outdoor Features
- Covered Patio or Porch
- Playground
Location
- Property is near a bus stop
Schools
- Sonoran Sky Elementary School
- Desert Shadows Middle School
- Horizon High School
Utilities
- Zoned Heating and Cooling System
- Water Softener
- High Speed Internet
- Cable TV Available
Listing and Financial Details
- Property Available on 11/11/25
- 12-Month Minimum Lease Term
- Tax Lot 227
- Assessor Parcel Number 175-10-121
Community Details
Overview
- No Home Owners Association
- Buenavante 2 Subdivision
Recreation
- Bike Trail
Pet Policy
- Pets Allowed
Map
Source: Arizona Regional Multiple Listing Service (ARMLS)
MLS Number: 6945794
APN: 175-10-121
- 12625 N 78th St
- 7655 E Windrose Dr
- 12801 N 78th St
- 7724 E Charter Oak Rd
- 7667 E Cactus Rd
- 12448 N 76th St
- 12210 N 76th Place
- 7901 E Sweetwater Ave
- 12646 N 80th Place
- 7530 E Larkspur Dr
- 12028 N 80th Place
- 7539 E Corrine Rd
- 11801 N Sundown Dr
- 7432 E Wethersfield Rd
- 7435 E Corrine Rd
- 8137 E Sunnyside Dr
- 7640 E Poinsettia Dr
- 11977 N 81st St
- 8196 E Sunnyside Dr
- 8124 E Jenan Dr
- 12823 N 78th St
- 8011 E Larkspur Dr
- 12140 N 76th Ct
- 11842 N Miller Rd
- 12917 N 75th St
- 7417 E Paradise Dr
- 13034 N 82nd St
- 12242 N 74th St
- 8313 E Carol Way
- 8292 E Cortez Dr
- 8117 E Cortez Dr
- 8325 E Wethersfield Rd
- 7250 E Paradise Dr
- 11212 N Sundown Dr
- 8260 E Sutton Dr
- 7815 E Thunderbird Rd
- 11222 N Miller Rd
- 8417 E Cactus Rd
- 7220 E Sweetwater Ave
- 11044 N Sundown Dr
